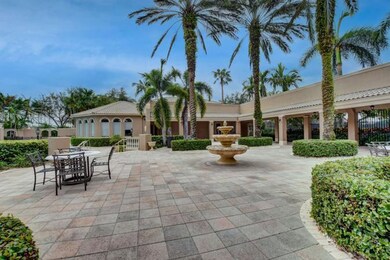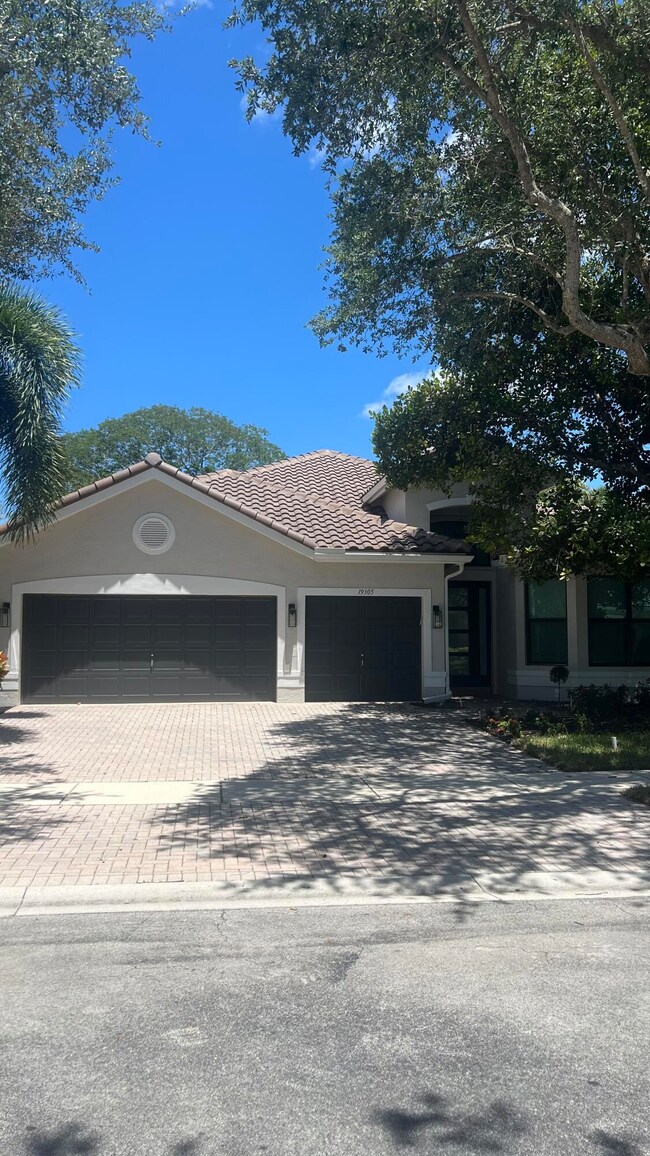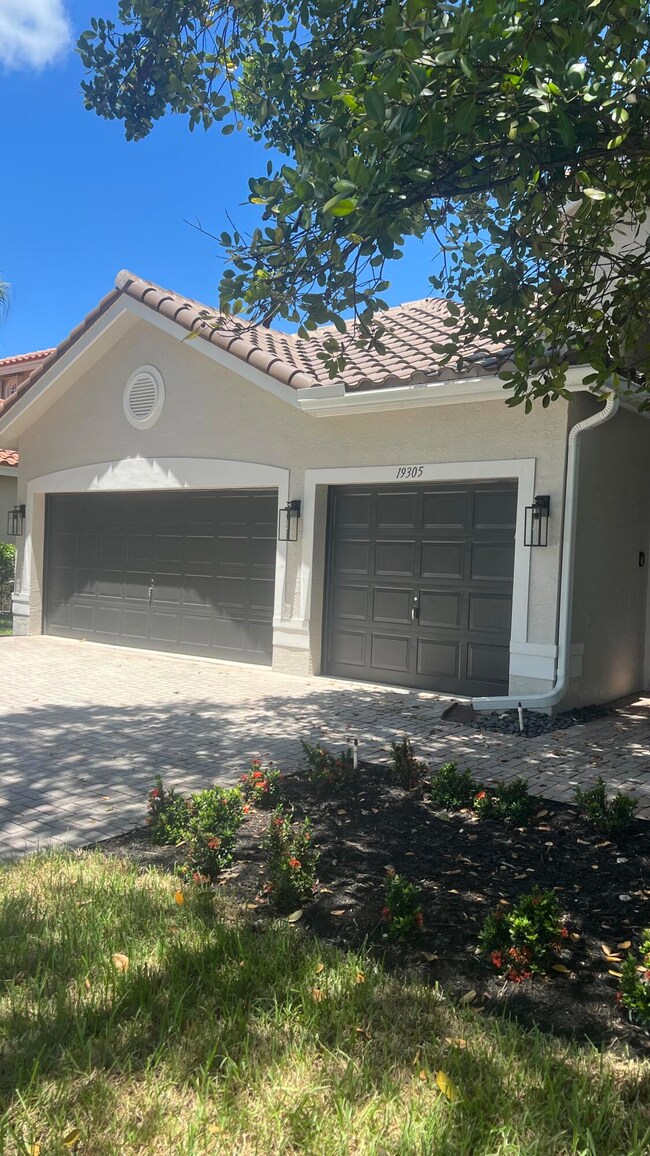19305 Skyridge Cir Boca Raton, FL 33498
Mission Bay NeighborhoodHighlights
- Tennis Courts
- Private Pool
- Clubhouse
- Sunrise Park Elementary School Rated A-
- Gated Community
- Garden View
About This Home
Located in the extremely desirable community of Saturnia, in west Boca Raton. This 4 bedroom, 3 full bathroom, 3 car garage and heated pool home is perfect for family and entertaining. This magnificent home is very light, bright and airy with an open floor plan and a private yard overlooking hated pool and greenery. SATURNIA IS A 24 HOUR MAN GATED COMMUNITY WITH OLYMPIC SIZE POOL, SPA, STATE OF THE ART FITNESS CENTER, TENNIS COURTS, PLAY AREA, REMODELED CLUB HOUSE AND SO MUCH MORE. LOCATED ACROSSTHE STREET FROM A+ SCHOOLS, SUNRISE ELEMENTARY AND EAGLES LANDING MIDDLE SCHOOL.
Home Details
Home Type
- Single Family
Est. Annual Taxes
- $10,304
Year Built
- Built in 2001
Lot Details
- Sprinkler System
Parking
- 3 Car Detached Garage
- Garage Door Opener
Property Views
- Garden
- Pool
Interior Spaces
- 2,741 Sq Ft Home
- 1-Story Property
- Furnished
- Built-In Features
- High Ceiling
- Ceiling Fan
- Entrance Foyer
- Family Room
- Den
- Fire and Smoke Detector
Kitchen
- Microwave
- Dishwasher
- Disposal
Flooring
- Laminate
- Tile
Bedrooms and Bathrooms
- 4 Bedrooms
- Closet Cabinetry
- Walk-In Closet
- 3 Full Bathrooms
- Dual Sinks
- Separate Shower in Primary Bathroom
Laundry
- Laundry Room
- Dryer
- Washer
Outdoor Features
- Private Pool
- Tennis Courts
Utilities
- Central Heating and Cooling System
- Electric Water Heater
- TV Antenna
Listing and Financial Details
- Property Available on 7/21/25
- Assessor Parcel Number 00414711090003620
Community Details
Overview
- Capella 2 Subdivision
Amenities
- Sauna
- Clubhouse
Recreation
- Tennis Courts
- Community Pool
- Community Spa
- Park
- Trails
Security
- Security Guard
- Gated Community
Map
Source: BeachesMLS
MLS Number: R11109159
APN: 00-41-47-11-09-000-3620
- 19335 Skyridge Cir
- 19137 Skyridge Cir
- 19059 Skyridge Cir
- 11353 Sea Grass Cir
- 19450 Saturnia Lakes Dr
- 11777 Preservation Ln
- 11196 Sea Grass Cir
- 19244 Natures View Ct
- 11451 Sea Grass Cir
- 19591 Havensway Ct
- 19557 Saturnia Lakes Dr
- 11141 Sandyshell Way
- 18744 Ocean Mist Dr
- 19784 116th Ave S
- 18640 Ocean Mist Dr
- 19267 Bay Leaf Ct
- 19236 Bay Leaf Ct
- 19254 Bay Leaf Ct
- 19721 118th Trail S
- 18612 Ocean Mist Dr
- 19084 Skyridge Cir
- 19059 Skyridge Cir
- 19115 Two River Ln
- 11810 Bayfield Dr
- 18715 Ocean Mist Dr
- 19196 Black Mangrove Ct
- 18579 Harbor Light Way
- 10851 Japonica Ct
- 19721 118th Trail S
- 18681 Sea Turtle Ln
- 19893 Golden Bridge Trail
- 18344 Coral Sands Way
- 10670 Pebble Cove Ln
- 10849 Bal Harbor Dr
- 20252 Ocean Key Dr
- 10515 Plainview Cir
- 10930 Lakemore Ln Unit 202
- 10410 Islander Dr
- 10910 Lakemore Ln Unit 201
- 10424 Sail Place







