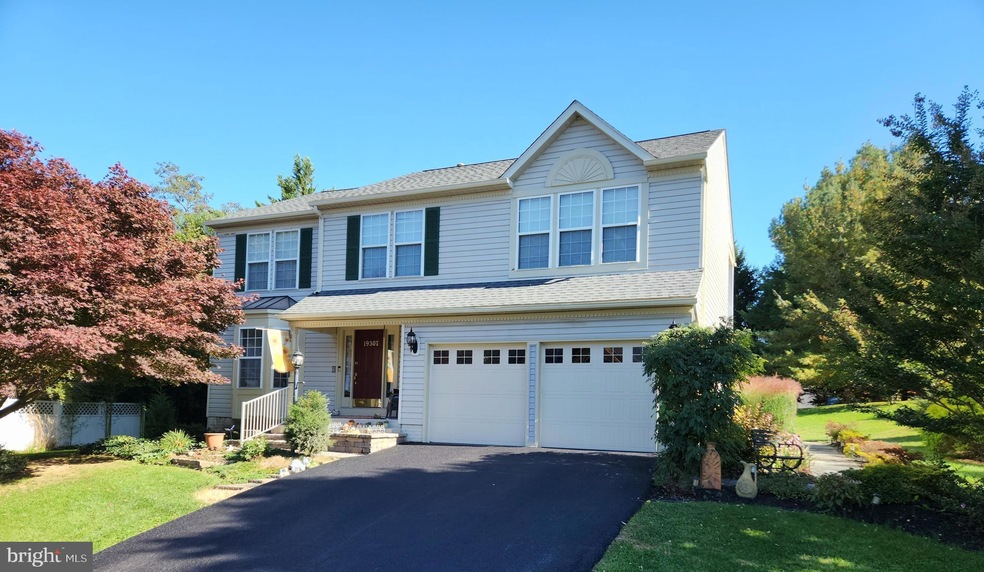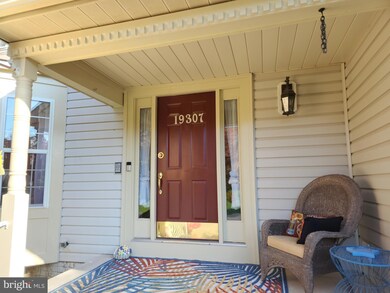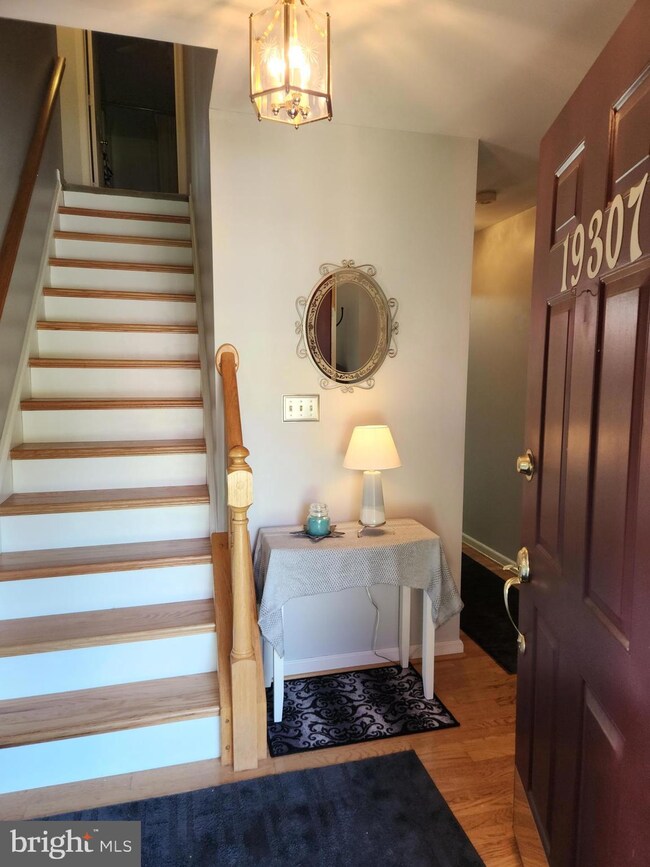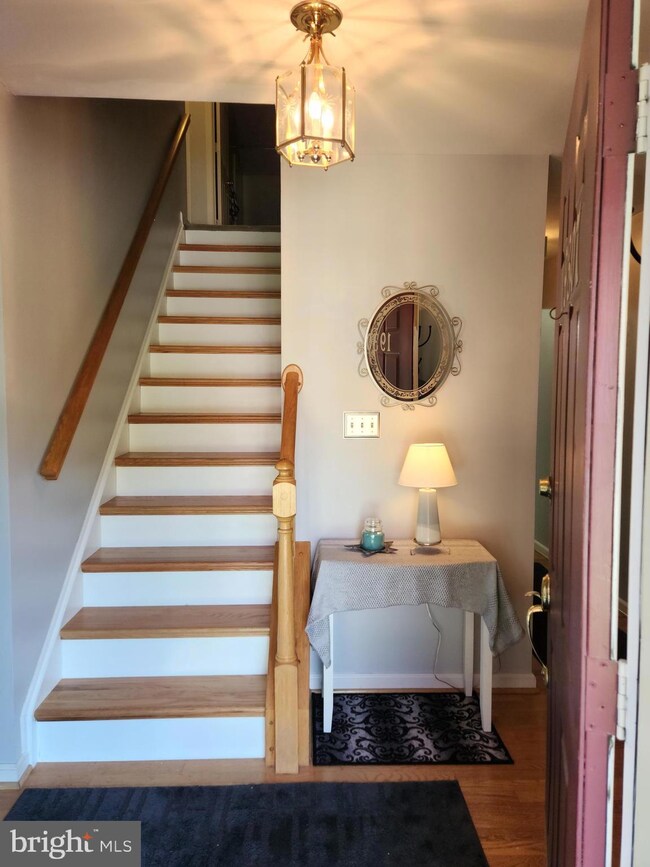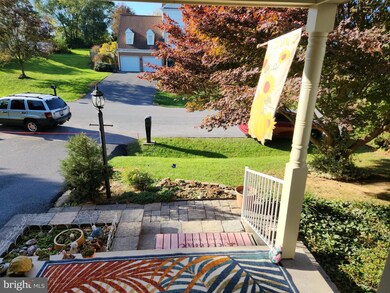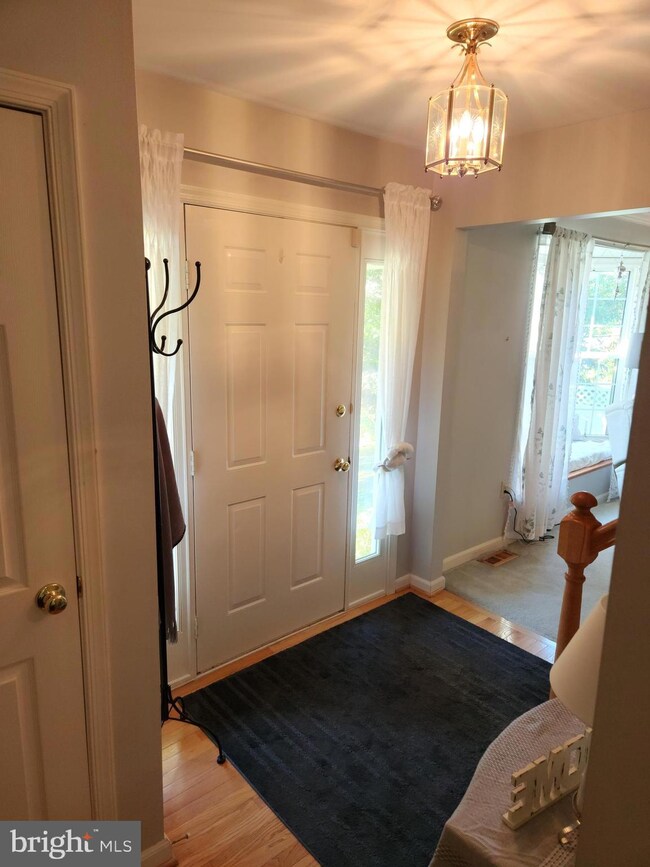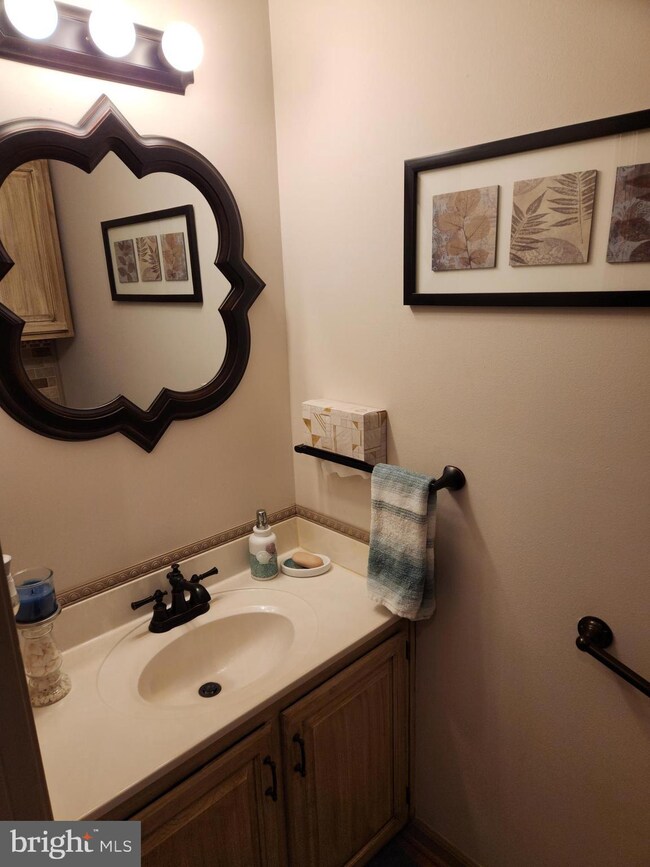
19307 Chippendale Cir Hagerstown, MD 21742
Paramount-Long Meadow NeighborhoodHighlights
- View of Trees or Woods
- Colonial Architecture
- Solid Hardwood Flooring
- Paramount Elementary School Rated A-
- Recreation Room
- Backs to Trees or Woods
About This Home
As of January 2023Located In A North Hagerstown Mature Subdivision of Well-Maintained Homes, This 4 Bedroom 2.5 Bath 2 Story Has Many Desirable Features And Is Ready For You To Move-In! Roof & HVAC System Replaced In 2017. The Extensive Landscaping/Hardscape Provides A Park Like Setting With Private Stone Paver Patio, A 12' x 12' Shelter Gazebo And A Steel Grill Gazebo Canopy For Cookouts/Entertaining Friends And Family Or Relaxing And Enjoying Your Favorite Beverages. A Great Place To Unwind After A Busy Day! There Are 2 Storage Sheds, One That is 12’ x 20' 111 Construction Located In The Rear Of The Yard And The Second That Is Next To The Side Porch That Is 4’ x 8’ Vinyl Construction. Enter The Home Via The Covered Front Porch To The Inside Features of an Entry Foyer, Half Bath Off The Hall, Living Room/Parlor With Crown Mold, Separate Dining Room With Crown Mold & Chair Rail, Beautiful Kitchen That Has Painted Cabinets, Quarry Tile Floor, Granite Countertops, Updated Stainless Appliances And Large Eating Area. Off The Eating Area Is A Laundry/Mud Room That Exits To A Covered Side Porch. Adjacent To The Kitchen/Eating Area Is a Cathedral Ceiling Family Room With Skylights, And A Floor To Ceiling Brick Gas Log Fireplace With Hearth And Mantel. You Exit The Family Room To An Inviting Cozy Sunroom That Leads To The Previously Mentioned Hardscape Patio For Outdoor Entertaining Or Just Relaxing! Upstairs You Will Find A 16' X 19' Primary Bedroom With Cathedral Ceiling, Spacious Walk-In Closet, Bath With Jacuzzi Soaking Tub, Separate Shower, And A Balcony That Overlooks Your Park Like Back Yard As Well As The Neighbors Beautifully Landscaped Yard. There Are Three Other Bedrooms With The Smaller Of The Three Being Used As An Office. An Added Bonus Is The 26' X 13' Finished Basement Area. The Space Has An Owens Corning Basement Finishing System That Was Installed In 2016, A Great Space For A Variety Of Purposes, Such As Parties, Games And Other Everyday Or Casual Activities. New Carpet installed then in Basement & Family Room On Main Level. The Remaining Basement Area Is Set Up For Storage With Shelving And Has The Furnace & Hot Water Heater. There is a full bath rough-in for future full bath on lower level. The Driveway Depressions Were Cleaned Out/Leveled And The Entire Driveway Resurfaced With 2" Of Compacted Asphalt. Restaurants, Shopping And Urgent Care Facilities Are Nearby And It Is Approximately An Hour & 30-45 Minute Drive To Baltimore MD & Washington DC.
Last Agent to Sell the Property
Berkshire Hathaway HomeServices Homesale Realty License #WV0003201 Listed on: 10/28/2022

Home Details
Home Type
- Single Family
Est. Annual Taxes
- $3,146
Year Built
- Built in 1991 | Remodeled in 2020
Lot Details
- 0.41 Acre Lot
- Landscaped
- Extensive Hardscape
- Backs to Trees or Woods
- Back, Front, and Side Yard
- Property is in very good condition
- Property is zoned RS
Parking
- 2 Car Direct Access Garage
- Front Facing Garage
- Garage Door Opener
Property Views
- Woods
- Garden
Home Design
- Colonial Architecture
- Architectural Shingle Roof
- Vinyl Siding
- Active Radon Mitigation
- Concrete Perimeter Foundation
Interior Spaces
- Property has 3 Levels
- Chair Railings
- Heatilator
- Fireplace With Glass Doors
- Fireplace Mantel
- Bay Window
- Atrium Doors
- Entrance Foyer
- Family Room
- Living Room
- Dining Room
- Recreation Room
- Sun or Florida Room
- Storage Room
Kitchen
- Breakfast Area or Nook
- Gas Oven or Range
- Self-Cleaning Oven
- Microwave
- Dishwasher
- Stainless Steel Appliances
- Disposal
Flooring
- Solid Hardwood
- Carpet
Bedrooms and Bathrooms
- 4 Bedrooms
- En-Suite Primary Bedroom
- En-Suite Bathroom
Laundry
- Laundry Room
- Laundry on main level
- Dryer
- Washer
Partially Finished Basement
- Basement Fills Entire Space Under The House
- Interior Basement Entry
- Shelving
Home Security
- Intercom
- Storm Doors
- Carbon Monoxide Detectors
- Fire and Smoke Detector
- Flood Lights
Outdoor Features
- Balcony
- Patio
- Exterior Lighting
- Gazebo
- Shed
- Porch
Schools
- Paramount Elementary School
- Northern Middle School
- North Hagerstown High School
Utilities
- Forced Air Heating and Cooling System
- Vented Exhaust Fan
- 200+ Amp Service
- Natural Gas Water Heater
Community Details
- No Home Owners Association
- Foxleigh Meadows Subdivision
Listing and Financial Details
- Tax Lot 90
- Assessor Parcel Number 2227024432
Ownership History
Purchase Details
Home Financials for this Owner
Home Financials are based on the most recent Mortgage that was taken out on this home.Purchase Details
Purchase Details
Home Financials for this Owner
Home Financials are based on the most recent Mortgage that was taken out on this home.Purchase Details
Purchase Details
Home Financials for this Owner
Home Financials are based on the most recent Mortgage that was taken out on this home.Purchase Details
Home Financials for this Owner
Home Financials are based on the most recent Mortgage that was taken out on this home.Similar Homes in Hagerstown, MD
Home Values in the Area
Average Home Value in this Area
Purchase History
| Date | Type | Sale Price | Title Company |
|---|---|---|---|
| Deed | $435,000 | Fidelity National Title | |
| Interfamily Deed Transfer | -- | None Available | |
| Deed | $278,000 | Record Title & Abstract | |
| Interfamily Deed Transfer | -- | None Available | |
| Deed | $196,100 | -- | |
| Deed | $31,500 | -- |
Mortgage History
| Date | Status | Loan Amount | Loan Type |
|---|---|---|---|
| Open | $427,121 | FHA | |
| Previous Owner | $140,000 | Credit Line Revolving | |
| Previous Owner | $222,400 | New Conventional | |
| Previous Owner | $155,000 | No Value Available |
Property History
| Date | Event | Price | Change | Sq Ft Price |
|---|---|---|---|---|
| 01/27/2023 01/27/23 | Sold | $435,000 | -3.1% | $153 / Sq Ft |
| 12/19/2022 12/19/22 | Pending | -- | -- | -- |
| 12/19/2022 12/19/22 | For Sale | $449,000 | +3.2% | $158 / Sq Ft |
| 12/07/2022 12/07/22 | Off Market | $435,000 | -- | -- |
| 10/28/2022 10/28/22 | For Sale | $449,000 | +61.5% | $158 / Sq Ft |
| 12/15/2014 12/15/14 | Sold | $278,000 | -3.1% | $111 / Sq Ft |
| 11/16/2014 11/16/14 | Pending | -- | -- | -- |
| 10/12/2014 10/12/14 | For Sale | $287,000 | -- | $115 / Sq Ft |
Tax History Compared to Growth
Tax History
| Year | Tax Paid | Tax Assessment Tax Assessment Total Assessment is a certain percentage of the fair market value that is determined by local assessors to be the total taxable value of land and additions on the property. | Land | Improvement |
|---|---|---|---|---|
| 2024 | $3,417 | $330,000 | $74,000 | $256,000 |
| 2023 | $3,244 | $313,367 | $0 | $0 |
| 2022 | $3,048 | $296,733 | $0 | $0 |
| 2021 | $2,956 | $280,100 | $74,000 | $206,100 |
| 2020 | $2,900 | $274,833 | $0 | $0 |
| 2019 | $2,857 | $269,567 | $0 | $0 |
| 2018 | $2,800 | $264,300 | $74,000 | $190,300 |
| 2017 | $2,645 | $256,900 | $0 | $0 |
| 2016 | -- | $249,500 | $0 | $0 |
| 2015 | $2,941 | $242,100 | $0 | $0 |
| 2014 | $2,941 | $242,100 | $0 | $0 |
Agents Affiliated with this Home
-
Doug Karn

Seller's Agent in 2023
Doug Karn
Berkshire Hathaway HomeServices Homesale Realty
(301) 991-2151
3 in this area
59 Total Sales
-
Maggie Morejon
M
Buyer's Agent in 2023
Maggie Morejon
Independent Realty, Inc
(301) 455-7133
1 in this area
13 Total Sales
-
Roger Fairbourn
R
Seller's Agent in 2014
Roger Fairbourn
Roger Fairbourn Real Estate
(301) 462-9516
1 in this area
76 Total Sales
Map
Source: Bright MLS
MLS Number: MDWA2011268
APN: 27-024432
- 13009 Sturbridge Ct
- 13205 Johnnycake Ln
- 13139 Blue Ridge Rd
- 19703 Portsmouth Dr
- 13110 Woodburn Dr
- 19445 Sapphire Dr
- 19446 Sapphire Dr
- 13132 Fountain Head Rd
- 13348 Diamond Pointe Dr Unit V228
- 13350 Diamond Pointe Dr Unit V227
- 13101 Fountain Head Rd
- 0 Diamond Pointe Dr Unit V120
- 13336 Marquise Dr
- 13342 Marquise Dr
- 20127 Regent Cir
- 20111 Regent Cir
- 20110 Regent Cir
- 20122 Regent Cir
- 20103 Regent Cir
- TBD Turquoise Dr Unit V221
