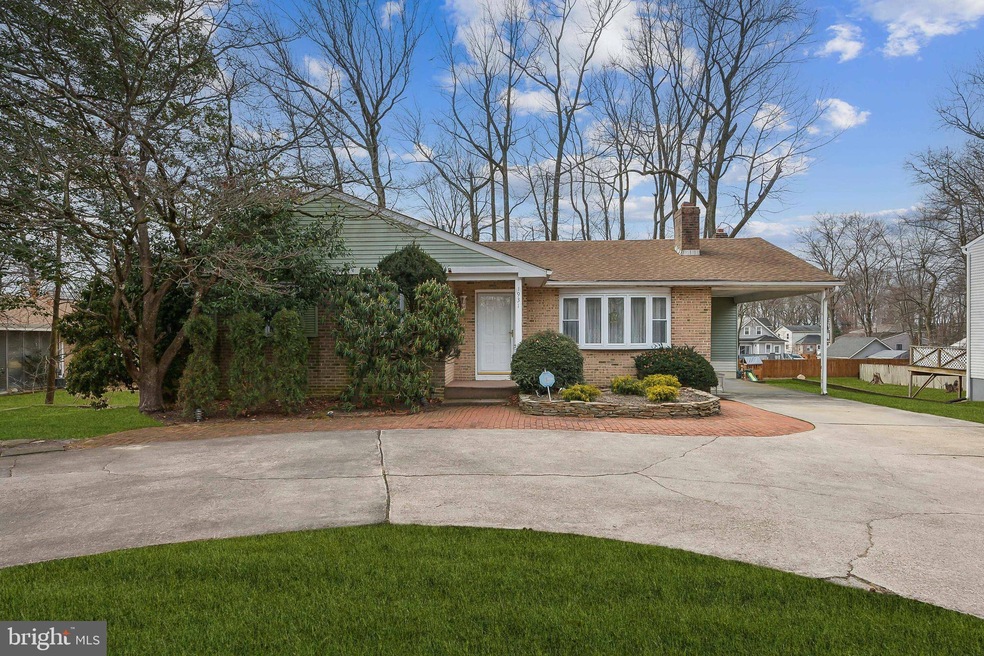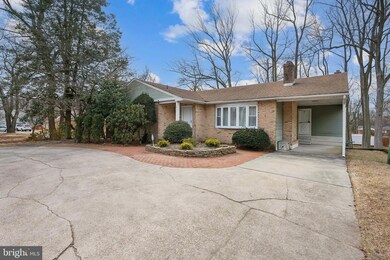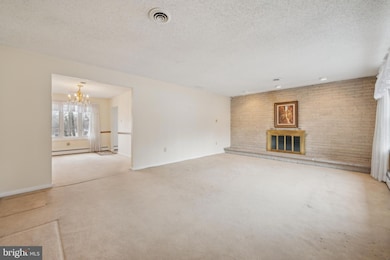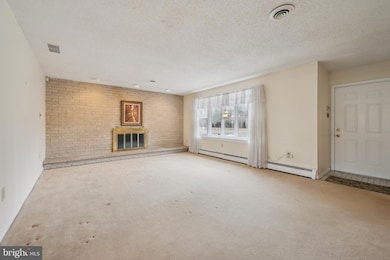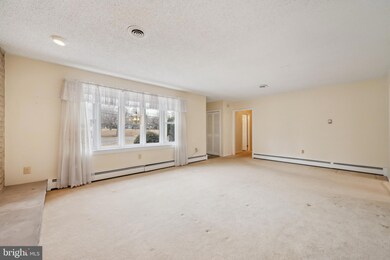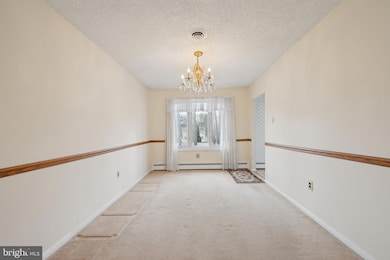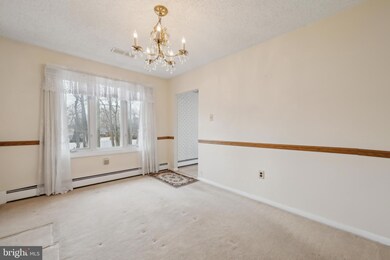
1931 Chapel Ave W Cherry Hill, NJ 08002
Highlights
- Rambler Architecture
- 1 Attached Carport Space
- Hot Water Baseboard Heater
- No HOA
- Central Air
About This Home
As of March 2025Welcome to this 3-bedroom, 2-bathroom ranch-style home in the heart of Cherry Hill! The living room welcomes you and flows to the dining room and kitchen. There's a deck off of the kitchen that overlooks the spacious backyard. The primary suite includes its own private bathroom, while two additional bedrooms share the other full bathroom. A full walk out basement offers endless possibilities—whether you need extra storage, a home gym, office, or extra bedrooms. Easy access to Route 70, 38, 73 and Philadelphia. Also close to shopping, dining, and top-rated schools. Estate Sale. Home is being sold in as-is condition. Buyer is responsible for obtaining the CO and CCO from Cherry Hill Twp.
Last Agent to Sell the Property
Weichert Realtors-Haddonfield License #1326985 Listed on: 02/20/2025

Home Details
Home Type
- Single Family
Est. Annual Taxes
- $8,587
Year Built
- Built in 1975
Lot Details
- 0.33 Acre Lot
- Lot Dimensions are 75.00 x 193.00
Home Design
- Rambler Architecture
- Brick Exterior Construction
- Brick Foundation
- Aluminum Siding
Interior Spaces
- 1,671 Sq Ft Home
- Property has 1 Level
Bedrooms and Bathrooms
- 3 Main Level Bedrooms
- 2 Full Bathrooms
Finished Basement
- Walk-Out Basement
- Basement Fills Entire Space Under The House
Parking
- 4 Parking Spaces
- 3 Driveway Spaces
- 1 Attached Carport Space
Utilities
- Central Air
- Cooling System Utilizes Natural Gas
- Hot Water Baseboard Heater
- Natural Gas Water Heater
Community Details
- No Home Owners Association
- Locustwood Subdivision
Listing and Financial Details
- Tax Lot 00025
- Assessor Parcel Number 09-00165 01-00025
Ownership History
Purchase Details
Home Financials for this Owner
Home Financials are based on the most recent Mortgage that was taken out on this home.Purchase Details
Similar Homes in Cherry Hill, NJ
Home Values in the Area
Average Home Value in this Area
Purchase History
| Date | Type | Sale Price | Title Company |
|---|---|---|---|
| Bargain Sale Deed | $380,000 | American Land Title | |
| Bargain Sale Deed | $380,000 | American Land Title | |
| Bargain Sale Deed | -- | -- |
Mortgage History
| Date | Status | Loan Amount | Loan Type |
|---|---|---|---|
| Open | $409,700 | Construction | |
| Closed | $409,700 | Construction |
Property History
| Date | Event | Price | Change | Sq Ft Price |
|---|---|---|---|---|
| 07/18/2025 07/18/25 | Price Changed | $569,900 | -3.4% | $341 / Sq Ft |
| 07/18/2025 07/18/25 | For Sale | $589,900 | +55.2% | $353 / Sq Ft |
| 03/21/2025 03/21/25 | Sold | $380,000 | +8.6% | $227 / Sq Ft |
| 02/20/2025 02/20/25 | For Sale | $350,000 | -- | $209 / Sq Ft |
Tax History Compared to Growth
Tax History
| Year | Tax Paid | Tax Assessment Tax Assessment Total Assessment is a certain percentage of the fair market value that is determined by local assessors to be the total taxable value of land and additions on the property. | Land | Improvement |
|---|---|---|---|---|
| 2024 | $8,093 | $192,600 | $52,800 | $139,800 |
| 2023 | $8,093 | $192,600 | $52,800 | $139,800 |
| 2022 | $7,870 | $192,600 | $52,800 | $139,800 |
| 2021 | $7,895 | $192,600 | $52,800 | $139,800 |
| 2020 | $7,798 | $192,600 | $52,800 | $139,800 |
| 2019 | $7,795 | $192,600 | $52,800 | $139,800 |
| 2018 | $7,773 | $192,600 | $52,800 | $139,800 |
| 2017 | $7,667 | $192,600 | $52,800 | $139,800 |
| 2016 | $7,565 | $192,600 | $52,800 | $139,800 |
| 2015 | $7,196 | $192,600 | $52,800 | $139,800 |
| 2014 | $7,113 | $192,600 | $52,800 | $139,800 |
Agents Affiliated with this Home
-
Alexandra Convery

Seller's Agent in 2025
Alexandra Convery
HomeSmart First Advantage Realty
(609) 372-0976
82 Total Sales
-
Lori MacHenry

Seller's Agent in 2025
Lori MacHenry
Weichert Corporate
(609) 410-6142
70 Total Sales
Map
Source: Bright MLS
MLS Number: NJCD2086548
APN: 09-00165-01-00025
- 525 Hanover Ave
- 1927 Chapel Ave W
- 1108 Bedford Ave
- 1104 Martin Ave
- 616 Mercer St
- 628 Mercer St
- 425 Saratoga Dr
- 727 Fulton St
- 814 Murray Ave
- 419 Saratoga Dr
- 243 Breeders Cup Dr Unit 243
- 421 Narragansett Dr
- 417 Narragansett Dr
- 1112 Severn Ave
- 5321 Palomino Ct
- 410 Narragansett Dr
- 1001 Fulton St
- 408 Narragansett Dr
- 29 Regency Ct
- 4501 Chapel Ave W
