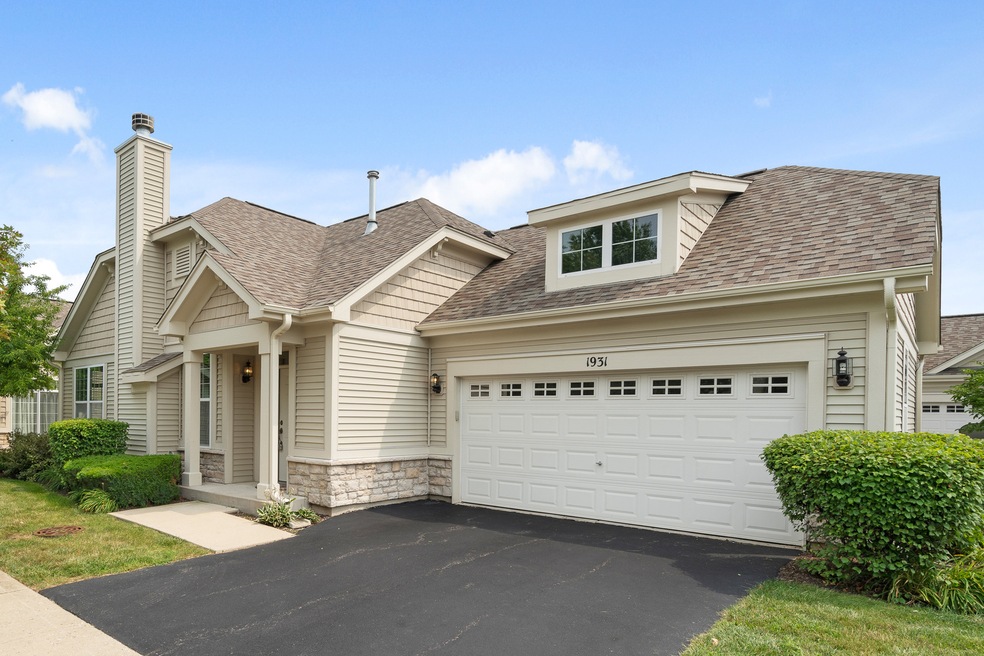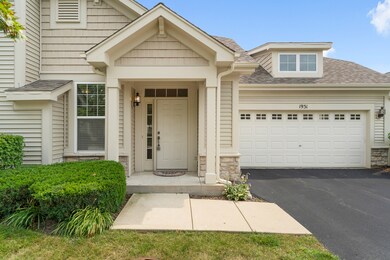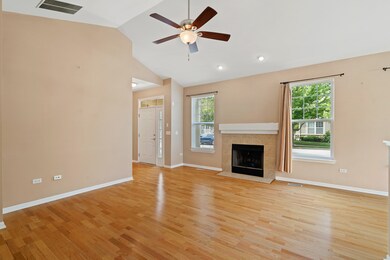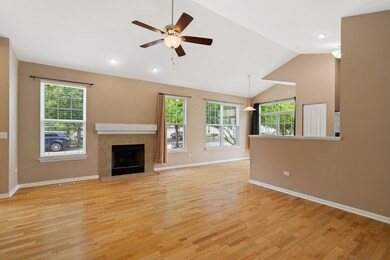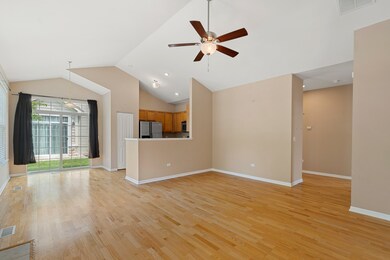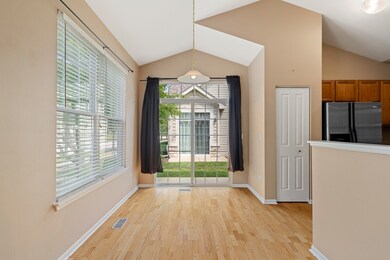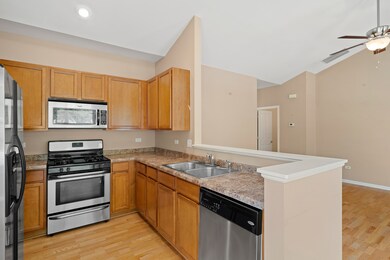
1931 Chase Ln Unit 1931 Aurora, IL 60502
Indian Creek NeighborhoodHighlights
- Family Room with Fireplace
- Attached Garage
- Resident Manager or Management On Site
About This Home
As of September 2021This is the one you have been looking for. Welcome to this Stonegate upscale open concept 2 bed, 2 bath attached ranch home. Home is located in a quiet and friendly neighborhood that boast of a clubhouse and community pool! Featuring SS appliances, hardwood floor, walk-in closet, laundry room, 2 car Garage and much more. The clubhouse has a kitchen, library, work-out room, party room and a pool. Close to everything - Train, I-88 Tollway, Outlet Mall, Fox Valley Mall and so much more. Schedule a showing today!
Last Agent to Sell the Property
Block 22 Realty LLC License #471020763 Listed on: 07/30/2021
Property Details
Home Type
- Condominium
Est. Annual Taxes
- $4,728
Year Built
- 2006
HOA Fees
- $219 per month
Parking
- Attached Garage
- Garage Transmitter
- Garage Door Opener
- Driveway
- Parking Included in Price
Home Design
- Ranch Property
- Vinyl Siding
Interior Spaces
- Separate Shower
- Family Room with Fireplace
Community Details
Pet Policy
- Pets Allowed
Additional Features
- 6 Units
- Resident Manager or Management On Site
Ownership History
Purchase Details
Home Financials for this Owner
Home Financials are based on the most recent Mortgage that was taken out on this home.Purchase Details
Purchase Details
Home Financials for this Owner
Home Financials are based on the most recent Mortgage that was taken out on this home.Purchase Details
Home Financials for this Owner
Home Financials are based on the most recent Mortgage that was taken out on this home.Purchase Details
Similar Homes in Aurora, IL
Home Values in the Area
Average Home Value in this Area
Purchase History
| Date | Type | Sale Price | Title Company |
|---|---|---|---|
| Interfamily Deed Transfer | -- | None Available | |
| Warranty Deed | $230,000 | Chicago Title | |
| Interfamily Deed Transfer | -- | Law Title Insurance | |
| Warranty Deed | $234,000 | Stewart Title Company | |
| Warranty Deed | $226,500 | Chicago Title Insurance Co |
Mortgage History
| Date | Status | Loan Amount | Loan Type |
|---|---|---|---|
| Closed | $172,500 | New Conventional | |
| Previous Owner | $217,527 | FHA | |
| Previous Owner | $234,000 | Purchase Money Mortgage |
Property History
| Date | Event | Price | Change | Sq Ft Price |
|---|---|---|---|---|
| 06/23/2025 06/23/25 | Price Changed | $299,000 | -2.0% | $238 / Sq Ft |
| 06/03/2025 06/03/25 | For Sale | $305,000 | +32.6% | $243 / Sq Ft |
| 09/21/2021 09/21/21 | Sold | $230,000 | 0.0% | $183 / Sq Ft |
| 08/26/2021 08/26/21 | Pending | -- | -- | -- |
| 08/25/2021 08/25/21 | For Sale | -- | -- | -- |
| 08/05/2021 08/05/21 | Pending | -- | -- | -- |
| 07/30/2021 07/30/21 | For Sale | $230,000 | -- | $183 / Sq Ft |
Tax History Compared to Growth
Tax History
| Year | Tax Paid | Tax Assessment Tax Assessment Total Assessment is a certain percentage of the fair market value that is determined by local assessors to be the total taxable value of land and additions on the property. | Land | Improvement |
|---|---|---|---|---|
| 2023 | $4,728 | $79,265 | $13,107 | $66,158 |
| 2022 | $4,659 | $72,322 | $11,959 | $60,363 |
| 2021 | $5,436 | $67,333 | $11,134 | $56,199 |
| 2020 | $5,925 | $71,250 | $10,342 | $60,908 |
| 2019 | $5,817 | $66,015 | $9,582 | $56,433 |
| 2018 | $5,726 | $62,881 | $8,863 | $54,018 |
| 2017 | $5,801 | $59,149 | $8,166 | $50,983 |
| 2016 | $4,921 | $52,767 | $7,593 | $45,174 |
| 2015 | -- | $44,834 | $6,529 | $38,305 |
| 2014 | -- | $41,850 | $6,279 | $35,571 |
| 2013 | -- | $41,254 | $6,190 | $35,064 |
Agents Affiliated with this Home
-
John Zhen
J
Seller's Agent in 2025
John Zhen
Excel Real Estate
41 Total Sales
-
Olufemi Aguda

Seller's Agent in 2021
Olufemi Aguda
Block 22 Realty LLC
1 in this area
31 Total Sales
-
Libby Waite

Buyer's Agent in 2021
Libby Waite
Baird Warner
(630) 945-7132
2 in this area
29 Total Sales
Map
Source: Midwest Real Estate Data (MRED)
MLS Number: 11173750
APN: 15-13-230-027
- 1850 Foxridge Ct Unit 71
- 1780 Briarheath Dr
- 1178 Drury Ln
- 910 Sarah Ln
- 1834 Highbury Ln
- 1683 Briarheath Dr Unit 7A51
- 1155 Barkston Ln
- 1187 Barkston Ct
- 2026 Highbury Ln
- 1616 Colchester Ln
- 2350 Lansburgh Ct
- 2260 Brookside Ct
- 1400 Colchester Ln
- 1103 Courtland Place
- 1520 Mansfield Dr
- 1544 Mansfield Dr Unit 2
- 1646 Mcclure Rd Unit 811
- 0000 N Farnsworth Ave
- 1455 Reckinger Rd
- 1120 N Farnsworth Ave Unit 2C
