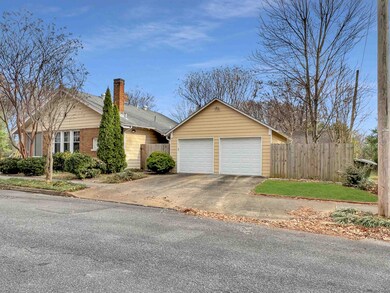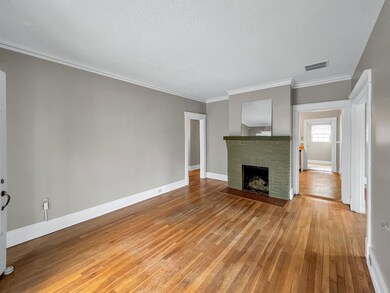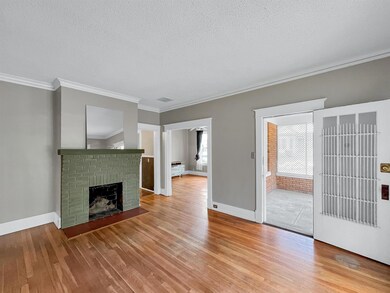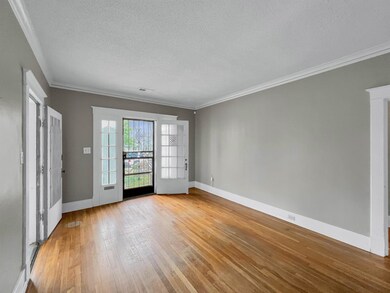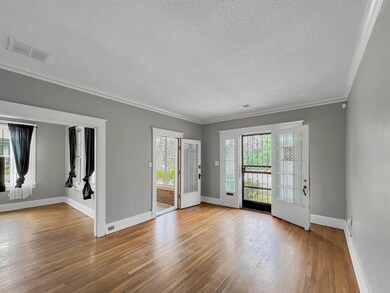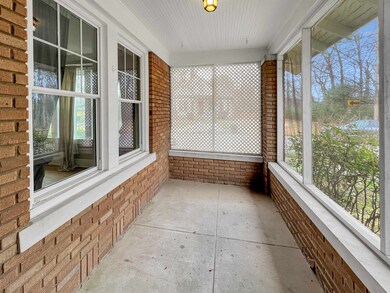
1931 Crump Ave Memphis, TN 38107
Vollintine Evergreen NeighborhoodAbout This Home
As of February 2022Located in Midtown you will find this super cute and spacious 3 bedroom, 2 bath bungalow style home! This adorable abode features a well designed floor plan, beautiful hardwood floors, private courtyard area and a screened-in porch that would be perfect to enjoy your morning coffee! Cook in your large kitchen with lots of kitchen cabinet space. Lots of natural light and full fenced backyard. Imagine living minutes from Overton Square, trendy Cooper Young Historic District and downtown Memphis!
Last Agent to Sell the Property
BHHS McLemore & Co., Realty License #318728 Listed on: 01/15/2022

Home Details
Home Type
Single Family
Est. Annual Taxes
$1,882
Year Built
1931
Lot Details
0
Listing Details
- Class: Residential
- Type: Detached Single Family
- Style: Bungalow
- Detached Unit Type: General Residential
- MLS Map #: 744D
- MAAR Subdivision Name: VOLLINTINE EVERGREEN
- List Price Per Sq Ft: 185
- Number Of Stories: 1
- Price Per Sq Ft: 207.56
- Prop Construction Status: Existing Property
- Estimated Sq Ft: 1350
- Year Built: 1931
- Special Features: None
- Property Sub Type: Detached
- Stories: 1
Interior Features
- First Story Floor Plan: Living Room, Dining Room, Kitchen, Primary Bedroom, 2nd Bedroom, 3rd Bedroom, 2 or More Baths, Laundry Room
- Additional Bedroom Bathroom Info: All Bedrooms Down, Primary Down, Full Bath Down
- Estimated Heated Sq Ft Range: 1200-1399
- Bedroom 2 Description: Level 1, Hardwood Floor
- Bedroom 3 Description: Level 1, Hardwood Floor
- Bedrooms: 3
- Bedrooms Down: 3
- Floors/Ceilings: Part Hardwood, Tile
- Full Bathrooms: 2
- Equipment: Range/Oven, Dishwasher, Refrigerator, Washer, Dryer
- Living Dining Kitchen: Separate Living Room, Separate Dining Room, Pantry
- Misc Interior: Attic Access, Smoke Detector(s)
- Number Of Fireplaces: 1
- Other Rooms: Laundry Room, Attic
- Total Bathrooms: 2
- Primary Bathroom Description: Tile Floor
- P R I M A R Y B E D R O O M: Level 1, Hardwood Floor
Exterior Features
- Misc Exterior: Wrought Iron Security Drs, Screen Porch, Deck, Historic District, Wood Fence, Sidewalks
- Exterior Windows: Brick Veneer, Wood/Composition
- Foundation: Conventional, Partial Basement
- Roof: Composition Shingles
Garage/Parking
- Attached Detached Parking: Detached
- Carport Garage: Garage
- Number Covered Parking Spaces: 2
- Parking Display: G2D
- Parking Storage: Driveway/Pad, Side-Load Garage
Utilities
- Cooling: Central, Ceiling Fan(s)
- Heating: Central
- Water Sewer: Public Water, Public Sewer
Lot Info
- Lot Description: Some Trees, Level, Corner, Wood Fenced
- Lot Number: W PT 77
- Acreage: 0.11
- Lot Size: 60X111
- Price Per Acre: 2272727
Multi Family
- Number Of Rooms: 6
Tax Info
- Assessor Parcel Number: 036076 00001
Ownership History
Purchase Details
Purchase Details
Home Financials for this Owner
Home Financials are based on the most recent Mortgage that was taken out on this home.Purchase Details
Home Financials for this Owner
Home Financials are based on the most recent Mortgage that was taken out on this home.Purchase Details
Home Financials for this Owner
Home Financials are based on the most recent Mortgage that was taken out on this home.Purchase Details
Home Financials for this Owner
Home Financials are based on the most recent Mortgage that was taken out on this home.Purchase Details
Home Financials for this Owner
Home Financials are based on the most recent Mortgage that was taken out on this home.Purchase Details
Home Financials for this Owner
Home Financials are based on the most recent Mortgage that was taken out on this home.Purchase Details
Home Financials for this Owner
Home Financials are based on the most recent Mortgage that was taken out on this home.Similar Homes in the area
Home Values in the Area
Average Home Value in this Area
Purchase History
| Date | Type | Sale Price | Title Company |
|---|---|---|---|
| Special Warranty Deed | -- | None Listed On Document | |
| Special Warranty Deed | -- | None Listed On Document | |
| Warranty Deed | $280,200 | Mid South Title Services | |
| Warranty Deed | -- | Saddle Creek Title Llc | |
| Warranty Deed | $199,900 | Saddle Creek Title Llc | |
| Warranty Deed | $130,000 | Home Surety Title & Escrow L | |
| Warranty Deed | $126,500 | -- | |
| Quit Claim Deed | -- | -- | |
| Quit Claim Deed | -- | First Title Corp |
Mortgage History
| Date | Status | Loan Amount | Loan Type |
|---|---|---|---|
| Previous Owner | $192,200 | New Conventional | |
| Previous Owner | $196,278 | FHA | |
| Previous Owner | $30,000 | Unknown | |
| Previous Owner | $117,700 | New Conventional | |
| Previous Owner | $119,600 | New Conventional | |
| Previous Owner | $25,300 | Credit Line Revolving | |
| Previous Owner | $101,200 | Purchase Money Mortgage | |
| Previous Owner | $83,809 | FHA |
Property History
| Date | Event | Price | Change | Sq Ft Price |
|---|---|---|---|---|
| 02/07/2022 02/07/22 | Sold | $280,200 | +12.1% | $234 / Sq Ft |
| 01/17/2022 01/17/22 | Pending | -- | -- | -- |
| 01/15/2022 01/15/22 | For Sale | $250,000 | +25.1% | $208 / Sq Ft |
| 05/25/2018 05/25/18 | Sold | $199,900 | 0.0% | $167 / Sq Ft |
| 04/27/2018 04/27/18 | Pending | -- | -- | -- |
| 04/25/2018 04/25/18 | For Sale | $199,900 | -- | $167 / Sq Ft |
Tax History Compared to Growth
Tax History
| Year | Tax Paid | Tax Assessment Tax Assessment Total Assessment is a certain percentage of the fair market value that is determined by local assessors to be the total taxable value of land and additions on the property. | Land | Improvement |
|---|---|---|---|---|
| 2025 | $1,882 | $77,375 | $8,225 | $69,150 |
| 2024 | -- | $55,525 | $8,225 | $47,300 |
| 2023 | $3,382 | $55,525 | $8,225 | $47,300 |
| 2022 | $3,382 | $55,525 | $8,225 | $47,300 |
| 2021 | $1,506 | $55,525 | $8,225 | $47,300 |
| 2020 | $2,875 | $39,675 | $8,225 | $31,450 |
| 2019 | $1,268 | $39,675 | $8,225 | $31,450 |
| 2018 | $1,268 | $39,675 | $8,225 | $31,450 |
| 2017 | $1,298 | $39,675 | $8,225 | $31,450 |
| 2016 | $1,485 | $33,975 | $0 | $0 |
| 2014 | $1,485 | $33,975 | $0 | $0 |
Agents Affiliated with this Home
-

Seller's Agent in 2022
Amanda Lott
BHHS McLemore & Co., Realty
(901) 461-9246
11 in this area
361 Total Sales
-

Seller Co-Listing Agent in 2022
Carol Lott
BHHS McLemore & Co., Realty
(901) 461-4869
11 in this area
353 Total Sales
-
M
Buyer's Agent in 2022
Mary Anne Gibson
The Firm
(901) 487-0531
2 in this area
38 Total Sales
-

Seller's Agent in 2018
John Quinn
RE/MAX
(901) 481-2008
3 in this area
332 Total Sales
-
S
Buyer Co-Listing Agent in 2018
Shurail Cook
Crye-Leike
Map
Source: Memphis Area Association of REALTORS®
MLS Number: 10115794
APN: 03-6076-0-0001
- 802 N Mclean Blvd
- 1877 Lyndale Ave
- 1900 Snowden Ave
- 1811 Mignon Ave
- 1951 Snowden Ave
- 1957 Snowden Ave
- 871 University St
- 1978 Tutwiler Ave
- 883 N Mclean Blvd
- 2062 Jackson Ave
- 769 N Auburndale St
- 1906 Vollintine Ave
- 1960 N Parkway Unit 109
- 1960 N Parkway Unit 1106
- 1960 N Parkway Unit 1110
- 1960 N Parkway Unit 910
- 2067 Hallwood Dr
- 914 N Auburndale St
- 1867 Monticello Dr
- 740 N Belvedere Blvd

