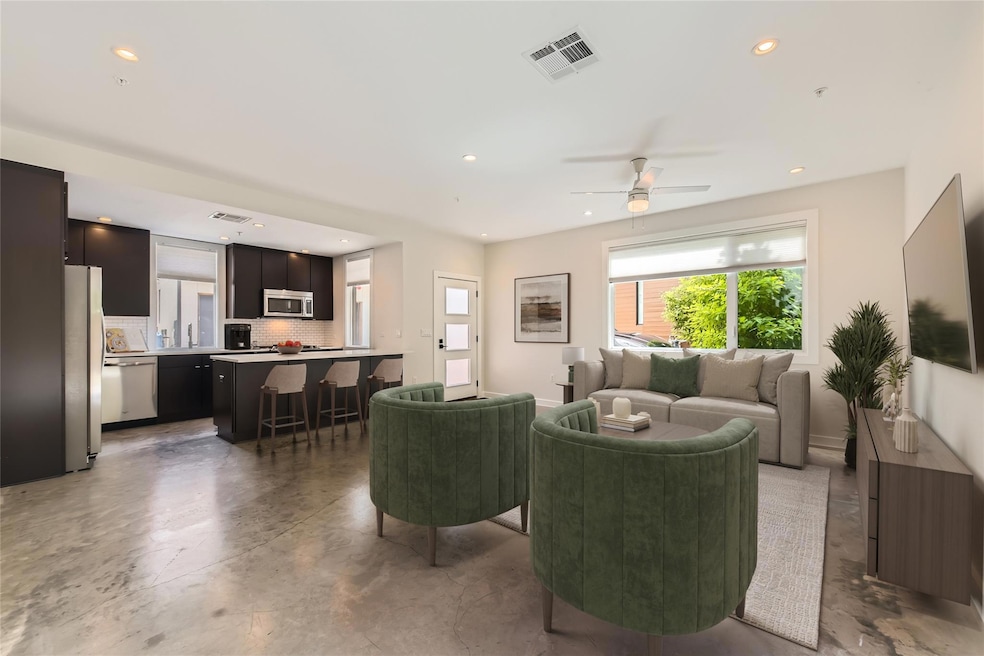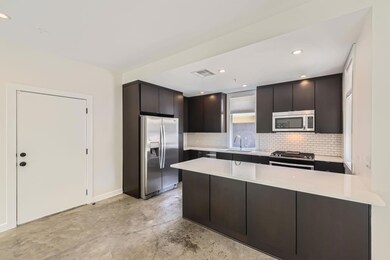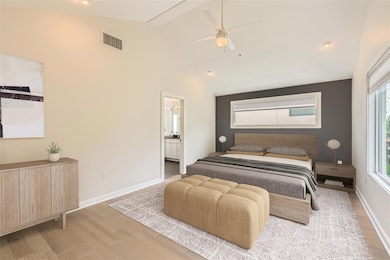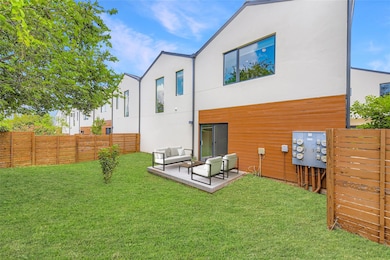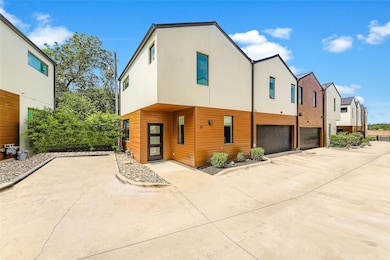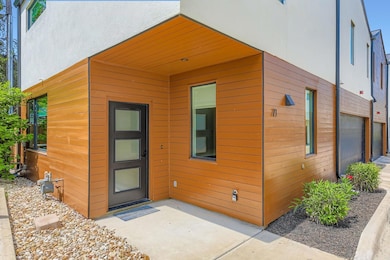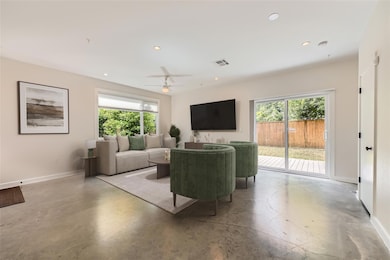
1931 E 38th 1 2 St Unit 71 Austin, TX 78723
East MLK NeighborhoodEstimated payment $4,370/month
Highlights
- Open Floorplan
- Wooded Lot
- Wood Flooring
- Maplewood Elementary School Rated A-
- Vaulted Ceiling
- 3-minute walk to Mueller Northwest Greenway
About This Home
Effortlessly modern living in the heart of Central East Austin. Set directly across from the sprawling 32-acre Mueller Southwest Greenway, this two-story condo offers front-row access to some of the city’s best green space, along with unbeatable proximity to standout restaurants, independent shops, food trucks, and the Mueller farmer's market & amphitheater events.
This gorgeous two-story condo comes with a large fenced-in backyard and a two-car garage. Freshly repainted in 2025! The interior features a bright, open layout with polished concrete floors, soaring ceilings, and generous windows that flood the space with natural light. The main level includes a sleek kitchen outfitted with quartz countertops, stainless appliances, tall cabinetry, and a large peninsula with bar seating—perfect for casual dining or entertaining. All appliances convey, including washer, dryer, and fridge.
Upstairs, the primary suite is a sunlit retreat with vaulted ceilings, wood floors, and a spa-like ensuite featuring a walk-in shower, soaking tub, and spacious walk-in closet. Two additional bedrooms, a second full bath with dual vanities, and an in-unit laundry closet complete the upper level.
Step outside to your private, fenced-in backyard—ideal for morning coffee, weekend gardening, pets, and grilling out. The small, well-kept community includes a dog park and maintained common areas. HOA fees cover water, sewer, trash, exterior insurance, pest control, and grounds upkeep.
Perfectly positioned in the heart of it all with an easy commute to Downtown, The Domain, and the North Austin tech corridor. Convenient to UT. A rare mix of space, style, and location—come take a tour today!
Listing Agent
Compass RE Texas, LLC Brokerage Phone: (512) 627-4688 License #0598908 Listed on: 07/18/2025

Townhouse Details
Home Type
- Townhome
Est. Annual Taxes
- $11,038
Year Built
- Built in 2016
Lot Details
- 2,544 Sq Ft Lot
- North Facing Home
- Landscaped
- Wooded Lot
- Dense Growth Of Small Trees
- Back Yard Fenced
HOA Fees
- $353 Monthly HOA Fees
Parking
- 2 Car Attached Garage
- Front Facing Garage
- Garage Door Opener
- Guest Parking
Home Design
- Slab Foundation
- Metal Roof
- Wood Siding
- Stucco
Interior Spaces
- 1,650 Sq Ft Home
- 2-Story Property
- Open Floorplan
- Vaulted Ceiling
- Ceiling Fan
- Recessed Lighting
- Window Treatments
- Living Room
- Storage
- Neighborhood Views
Kitchen
- Open to Family Room
- Breakfast Bar
- Gas Range
- Microwave
- Dishwasher
- Stainless Steel Appliances
- Quartz Countertops
- Disposal
Flooring
- Wood
- Concrete
- Tile
Bedrooms and Bathrooms
- 3 Bedrooms
- Walk-In Closet
- Double Vanity
- Soaking Tub
- Walk-in Shower
Laundry
- Laundry Room
- Dryer
- Washer
Home Security
Outdoor Features
- Patio
- Exterior Lighting
- Rain Gutters
Schools
- Maplewood Elementary School
- Kealing Middle School
- Mccallum High School
Utilities
- Central Heating and Cooling System
- Vented Exhaust Fan
- ENERGY STAR Qualified Water Heater
- High Speed Internet
- Cable TV Available
Listing and Financial Details
- Assessor Parcel Number 02151314210000
Community Details
Overview
- Association fees include insurance, ground maintenance, pest control, sewer, trash, water
- Avion Park Condos Association
- Avion Park Condos Bldg 7 Subdivision
Amenities
- Common Area
- Community Mailbox
Recreation
- Park
- Dog Park
- Trails
Pet Policy
- Pet Amenities
Security
- Fire and Smoke Detector
Map
Home Values in the Area
Average Home Value in this Area
Property History
| Date | Event | Price | Change | Sq Ft Price |
|---|---|---|---|---|
| 07/18/2025 07/18/25 | For Sale | $559,000 | +21.5% | $339 / Sq Ft |
| 06/23/2017 06/23/17 | Sold | -- | -- | -- |
| 05/22/2017 05/22/17 | Pending | -- | -- | -- |
| 03/27/2017 03/27/17 | Price Changed | $460,000 | -3.2% | $279 / Sq Ft |
| 11/14/2016 11/14/16 | For Sale | $475,000 | -- | $288 / Sq Ft |
Similar Homes in Austin, TX
Source: Unlock MLS (Austin Board of REALTORS®)
MLS Number: 3215629
- 1937 E 38th 1 2 St Unit B
- 3804 Tower View Ct
- 3803 Manorwood Rd
- 3407 Banton Rd Unit A
- 1808 E 38th 1/2 St
- 4024 Camacho St
- 4117 Camacho St
- 1913 Littlefield St
- 3900 Threadgill St Unit 16
- 2206 Palo Pinto Dr
- 2935 Moss St Unit 1
- 3808 Brookview Rd
- 1932 Littlefield St
- 4020 Airport Blvd Unit 9
- 4128 Lawless St
- 3807 Threadgill St
- 3823 Threadgill St
- 2108 Rountree Dr
- 2805 Mccurdy St Unit 3
- 2805 Mccurdy St Unit Building 19
- 1937 E 38th 1 2 St Unit A
- 3702 Tower View Ct Unit A
- 1931 E 38 1 2 St Unit 8-2
- 1931 E 38 1 2 St Unit 41
- 3300 Manor Rd
- 3219 Manor Rd
- 2108 Tillery St Unit 1104
- 2108 Tillery St
- 3711 Vineland Dr Unit B
- 2005 Zach Scott St
- 2901 Manor Rd
- 2827 Manor Rd Unit 2201
- 2001 Tillery St
- 2906 E Martin Luther King jr Blvd
- 3801 Berkman Dr
- 3901 Berkman Dr
- 4225 Threadgill St
- 1909 Alexander Ave
- 2809 E 22nd St Unit B
- 1701 E 38th St Unit 1611
