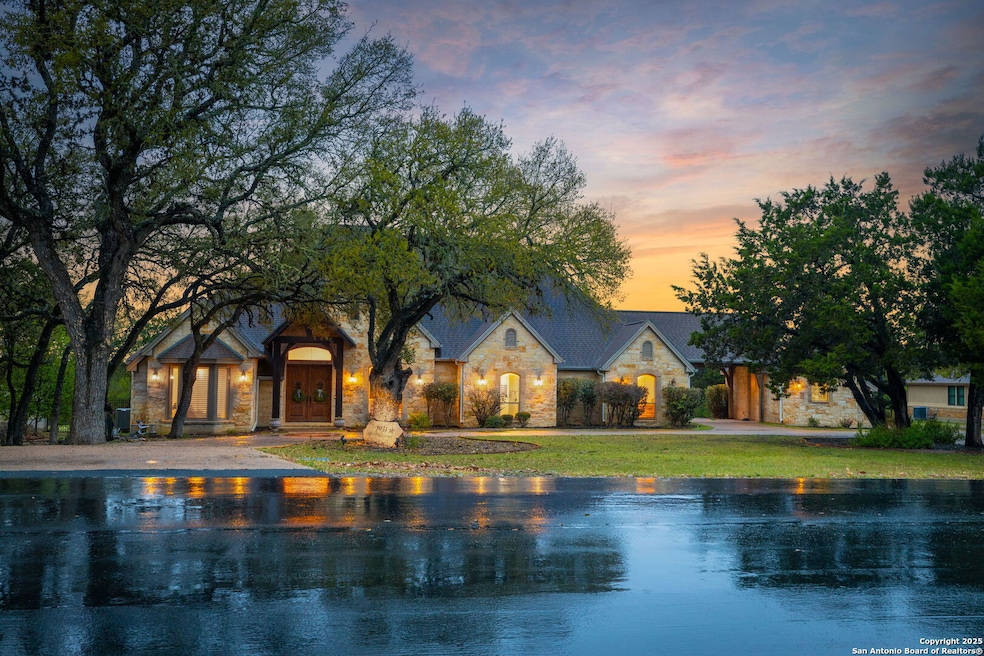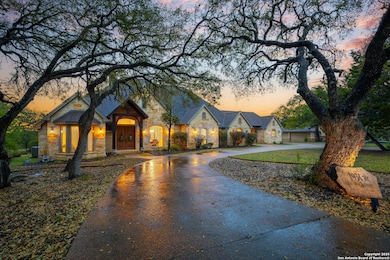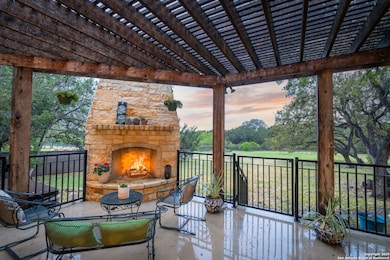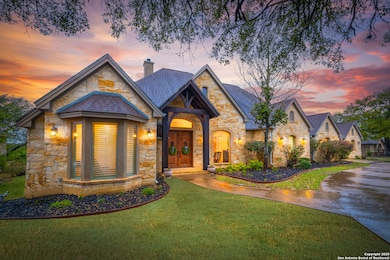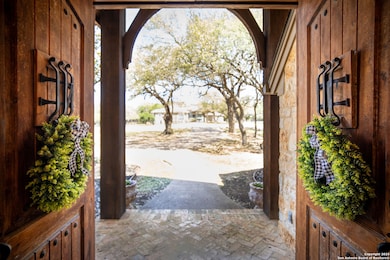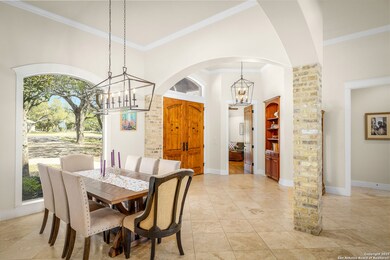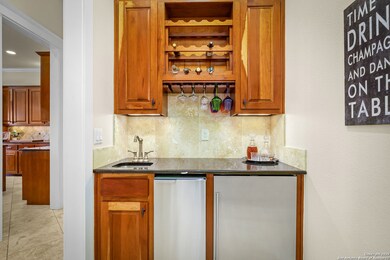1931 Havenwood Blvd New Braunfels, TX 78132
Comal NeighborhoodHighlights
- Spa
- 1.02 Acre Lot
- Mature Trees
- Hoffmann Lane Elementary School Rated A
- Custom Closet System
- Living Room with Fireplace
About This Home
Nestled in the prestigious gated community of Havenwood at Hunters Crossing, this custom Hill Country home is available for lease and offers both comfort and style in an ideal location. Situated on just over an acre, the property features natural stone accents, beautiful finishes, and a functional layout that caters to everyday living and entertaining. Through grand cedar double doors, you'll enter into a spacious foyer and an open-concept living area anchored by a striking stone fireplace and custom built-ins. The kitchen boasts custom cabinetry, an oversized island, walk-in pantry, and abundant counter space, while a separate dining room and wet bar with an ice maker and refrigerator provide an elevated entertaining experience. The private primary suite is thoughtfully separated from the secondary bedrooms and includes a walk-in closet, spacious en-suite bath with soaking tub, walk-in shower, dual vanities, and access to the backyard. Two additional bedrooms share a Jack-and-Jill bathroom, while a third offers its own private bath-ideal for guests. All bedrooms feature walk-in closets. A dedicated office/study and large laundry room with sink and cabinetry round out the interior. Step outside to a generous covered patio complete with an outdoor kitchen, fireplace, and hot tub-perfect for relaxing or hosting. The home also includes a central vacuum system, sprinkler system, two-car attached garage, and a one-car detached garage. Yard maintenance and propane are included in the lease, offering added convenience. Tenants will also enjoy access to HOA amenities, including resort-style pools, sports courts, walking trails, and more. Located just minutes from New Braunfels and historic Gruene, this home offers close proximity to shopping, dining, top-rated schools, and outdoor recreation on the Guadalupe and Comal Rivers. Don't miss the opportunity to lease this stunning Hill Country retreat in a gated, amenity-rich community!
Home Details
Home Type
- Single Family
Est. Annual Taxes
- $9,781
Year Built
- Built in 2007
Lot Details
- 1.02 Acre Lot
- Wrought Iron Fence
- Sprinkler System
- Mature Trees
Home Design
- Slab Foundation
- Composition Roof
- Masonry
- Stucco
Interior Spaces
- 3,384 Sq Ft Home
- 1-Story Property
- Wet Bar
- Central Vacuum
- Ceiling Fan
- Chandelier
- Wood Burning Fireplace
- Brick Fireplace
- Gas Fireplace
- Double Pane Windows
- Window Treatments
- Living Room with Fireplace
- 2 Fireplaces
Kitchen
- Eat-In Kitchen
- Walk-In Pantry
- Built-In Oven
- Stove
- Cooktop
- Microwave
- Dishwasher
- Solid Surface Countertops
- Disposal
Flooring
- Wood
- Carpet
- Ceramic Tile
Bedrooms and Bathrooms
- 4 Bedrooms
- Custom Closet System
- Walk-In Closet
Laundry
- Laundry Room
- Laundry on main level
- Washer Hookup
Home Security
- Prewired Security
- Fire and Smoke Detector
Parking
- 3 Car Garage
- Garage Door Opener
Outdoor Features
- Spa
- Covered patio or porch
- Outdoor Kitchen
- Exterior Lighting
- Separate Outdoor Workshop
- Outdoor Gas Grill
- Rain Gutters
Schools
- Hoffmann Elementary School
- Churchhill Middle School
- Canyon High School
Utilities
- Forced Air Zoned Heating and Cooling System
- Multiple Water Heaters
- Gas Water Heater
- Water Softener is Owned
- Septic System
- Private Sewer
- Cable TV Available
Community Details
- Built by Lyman Skolaut
- Havenwood At Hunters Crossing Subdivision
Listing and Financial Details
- Rent includes ydmnt, amnts
- Assessor Parcel Number 220104012400
Map
Source: San Antonio Board of REALTORS®
MLS Number: 1883025
APN: 22-0104-0124-00
- 2618 Red Bud Way
- 2542 Black Bear Dr
- 2617 Red Bud Way
- 1609 Havenwood Blvd
- TBD Meridian Ct
- 791 Haven Point Loop
- 707 Haven Point Loop
- 2624 Wild Cat Roost
- 2652 Trophy Point
- 2718 Beaver Ln
- 877 Meridian Dr
- 155 Spire Ln
- 855 Meridian Dr
- 2194 Ranch Loop Dr
- 2127 Oakwood Hollow
- 813 Meridian Dr
- 2209 Deer Run Way
- 2730 Beaver Ln
- 728 Deer Run Way
- 781 Meridian Dr
- 5441 Fm 1102 Unit COTTAGE
- 110 Suncrest Dr
- 810 Low Cloud Dr
- 3154 Charyn Way
- 725 Winding View
- 219 Flathead
- 289 Tahoe Ave
- 242 Tahoe Ave
- 629 Northhill Cir
- 624 NW Crossing Dr
- 818 Shady Brook
- 826 Shady Brook
- 537 Starling Creek
- 834 Shady Brook
- 369 Tanager Dr
- 369 Starling Creek
- 3316 Falcon Grove
- 3350 Bluebird Ridge
- 2984 Burrow Way
