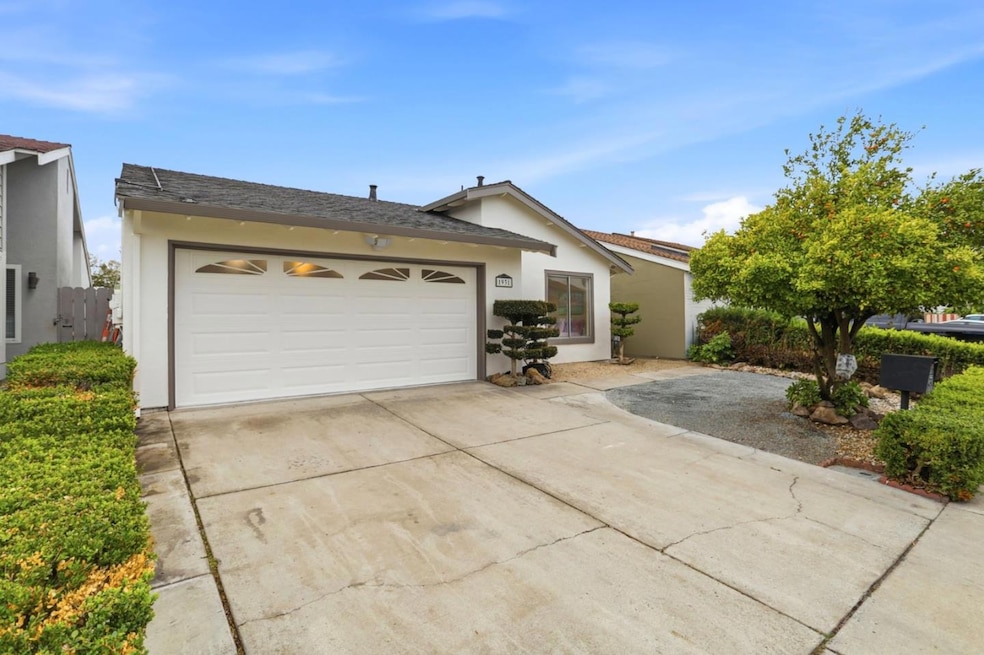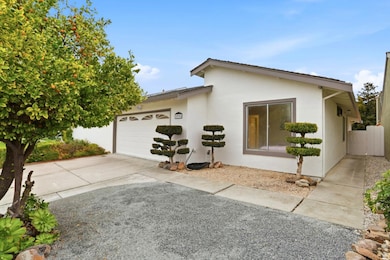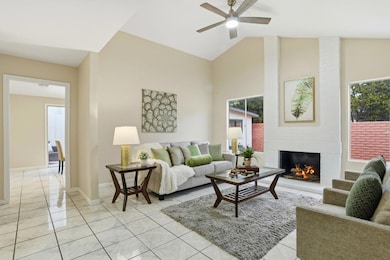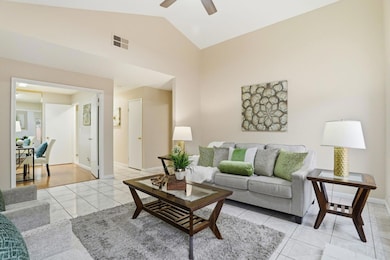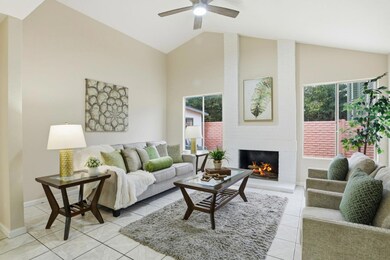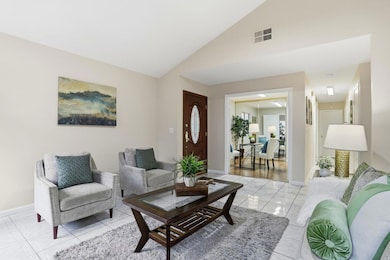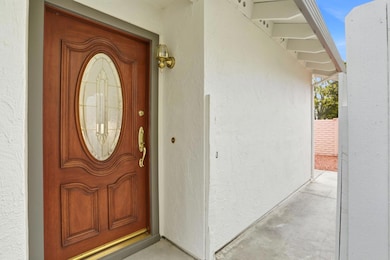1931 Perrone Cir San Jose, CA 95116
Checkers NeighborhoodEstimated payment $6,306/month
Highlights
- Media Room
- Primary Bedroom Suite
- Vaulted Ceiling
- Independence High School Rated A-
- Contemporary Architecture
- Bonus Room
About This Home
Your Dream Starter Home Is Here! Plenty of warmth, charm & endless potential w/this delightful 3bd/2bth gem-perfect sanctuary for 1st Time Homebuyers. From the moment you open the door, you'll feel right at home with the crisp, fresh (still wet) interior paint (exterior just days ago), sleek smooth ceilings (goodbye popcorn!) & the gleaming tile floors that flow seamlessly throughout. The vaulted ceiling paired w/the ceiling fan creates a bright, airy feel, while the leased solar panels help keep your energy bills wonderfully low. Love-worthy highlights include-A Detached Bonus Room-perfect home office, storage, man cave or even a possible 4th bedroom-options are endless. Both bathrooms have been stylishly updated w/elegant pedestal sinks & the modern, chef-inspired kitchen features oak cabinetry & granite countertops ideal for cooking & breaking bread w/Family. The finished garage offers extra versatility & w/its clean tile flooring, its easy to picture family parties, watch Game Day Sports, karaoke nights, dancing, all of it. Enjoy peaceful, friendly neighbors while staying close to every convenience schools (Elem-High) all within 1.2 miles, nearby shops, eateries & access to major roads for an effortless commute. YOU ARE GOING TO FALL IN LOVE WITH THIS HOME!
Home Details
Home Type
- Single Family
Est. Annual Taxes
- $5,981
Year Built
- Built in 1983
Lot Details
- 3,402 Sq Ft Lot
- Back and Front Yard Fenced
- Mostly Level
- Zoning described as A-PD
Parking
- 2 Car Attached Garage
- Garage Door Opener
- On-Street Parking
- Off-Street Parking
Home Design
- Contemporary Architecture
- Traditional Architecture
- Slab Foundation
- Wood Frame Construction
- Shingle Roof
- Tile Roof
- Stucco
Interior Spaces
- 1,129 Sq Ft Home
- 1-Story Property
- Vaulted Ceiling
- Wood Burning Fireplace
- Double Pane Windows
- Media Room
- Bonus Room
- Storage Room
- Laundry in Garage
- Tile Flooring
- Neighborhood Views
Kitchen
- Open to Family Room
- Eat-In Kitchen
- Electric Oven
- Granite Countertops
Bedrooms and Bathrooms
- 3 Bedrooms
- Primary Bedroom Suite
- Walk-In Closet
- Remodeled Bathroom
- 2 Full Bathrooms
- Granite Bathroom Countertops
Eco-Friendly Details
- Solar owned by a third party
- Solar Heating System
Additional Features
- Balcony
- Forced Air Heating and Cooling System
Listing and Financial Details
- Assessor Parcel Number 481-61-005
Map
Home Values in the Area
Average Home Value in this Area
Tax History
| Year | Tax Paid | Tax Assessment Tax Assessment Total Assessment is a certain percentage of the fair market value that is determined by local assessors to be the total taxable value of land and additions on the property. | Land | Improvement |
|---|---|---|---|---|
| 2025 | $5,981 | $336,299 | $137,076 | $199,223 |
| 2024 | $5,981 | $329,706 | $134,389 | $195,317 |
| 2023 | $5,840 | $323,242 | $131,754 | $191,488 |
| 2022 | $5,730 | $316,905 | $129,171 | $187,734 |
| 2021 | $5,517 | $310,692 | $126,639 | $184,053 |
| 2020 | $5,383 | $307,507 | $125,341 | $182,166 |
| 2019 | $5,228 | $301,479 | $122,884 | $178,595 |
| 2018 | $5,149 | $295,569 | $120,475 | $175,094 |
| 2017 | $5,151 | $289,774 | $118,113 | $171,661 |
| 2016 | $4,867 | $284,094 | $115,798 | $168,296 |
| 2015 | $4,853 | $279,828 | $114,059 | $165,769 |
| 2014 | $4,377 | $274,347 | $111,825 | $162,522 |
Property History
| Date | Event | Price | List to Sale | Price per Sq Ft |
|---|---|---|---|---|
| 11/20/2025 11/20/25 | For Sale | $1,099,888 | -- | $974 / Sq Ft |
Purchase History
| Date | Type | Sale Price | Title Company |
|---|---|---|---|
| Grant Deed | -- | Stewart Title Of California | |
| Interfamily Deed Transfer | -- | Ticor Title Company Of Ca | |
| Interfamily Deed Transfer | -- | Alliance Title Company | |
| Interfamily Deed Transfer | $270,000 | Fidelity National Title Co |
Mortgage History
| Date | Status | Loan Amount | Loan Type |
|---|---|---|---|
| Open | $732,600 | FHA | |
| Previous Owner | $151,250 | Stand Alone Second | |
| Previous Owner | $453,750 | Balloon | |
| Previous Owner | $432,000 | New Conventional | |
| Previous Owner | $193,600 | Stand Alone First | |
| Closed | $108,000 | No Value Available |
Source: MLSListings
MLS Number: ML82027222
APN: 481-61-005
- 1826 Perrone Cir
- 67 Silcreek Dr
- 269 Orosi Way
- 76 Sunset Ct
- 262 Checkers Dr
- 2177 Alum Rock Ave Unit 128
- 2177 Alum Rock Ave Unit 112
- 64 Via de Guadalupe
- 295 Esmeralda Ct
- 1715 Calle de Plata
- 88 N Jackson Ave Unit 322
- 88 N Jackson Ave Unit 127
- 86 Eastwood Ct
- 1622 Perry Ct
- 264 N 34th St
- 127 Schott St
- 210 Damsen Dr Unit 22
- 2138 E San Antonio St
- 1545 E Saint John St
- 1565 E Saint James St
- 2050 Mckee Rd
- 2358 Ave
- 283 Mccreery Ave Unit Studio
- 249 Pamela Ave Unit 6
- 1390 E Santa Clara St
- 399 East Ct
- 259 N Capitol Ave
- 1878 Slate Place
- 1700 Newbury Park Dr
- 463 Wooster Ave
- 1905 Nevets Ln
- 114 N 17th St
- 1250 Foxdale Loop
- 674 E Julian St
- 748 Forestdale Ave
- 760 N 17th St
- 2073 Kiwi Walkway
- 1844 La Porte Ave Unit 2
- 505-525 E Santa Clara St
- 187 S 12th St Unit 2
