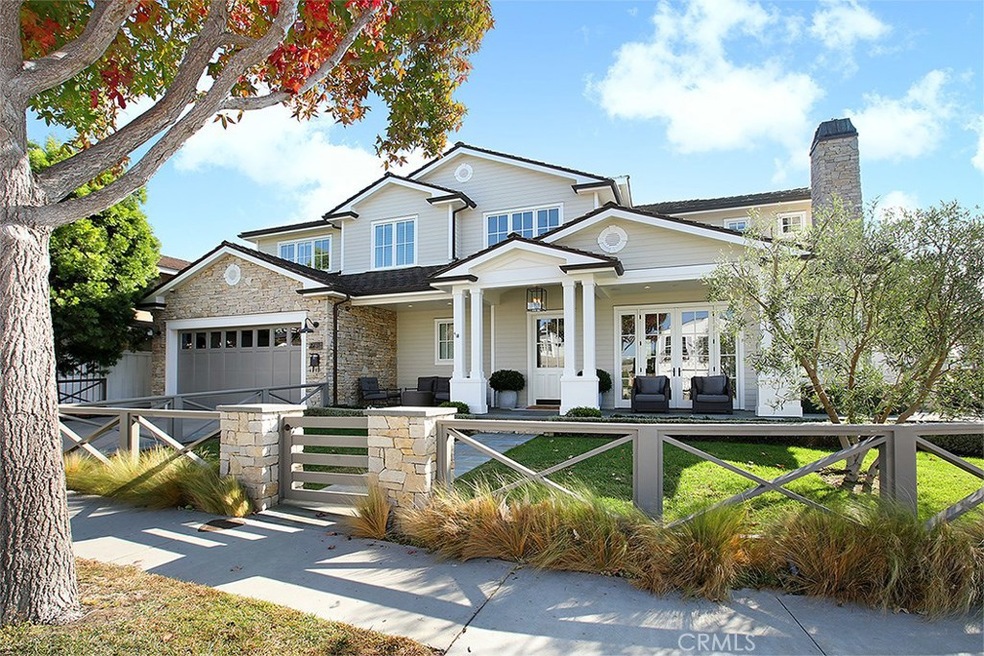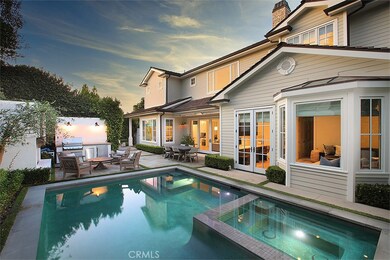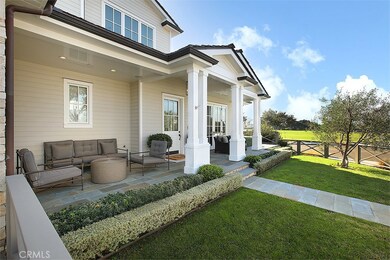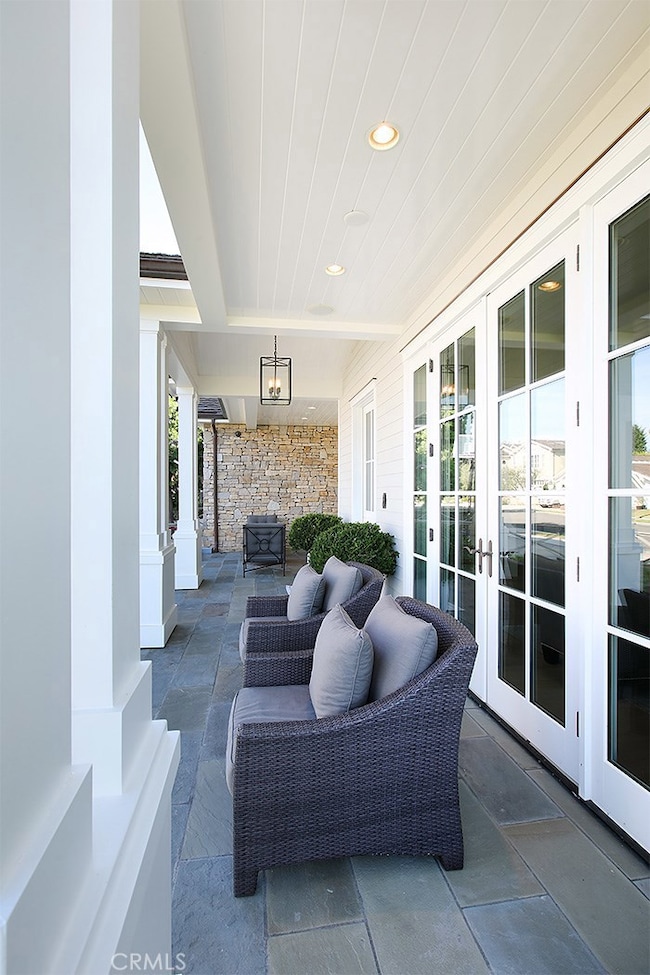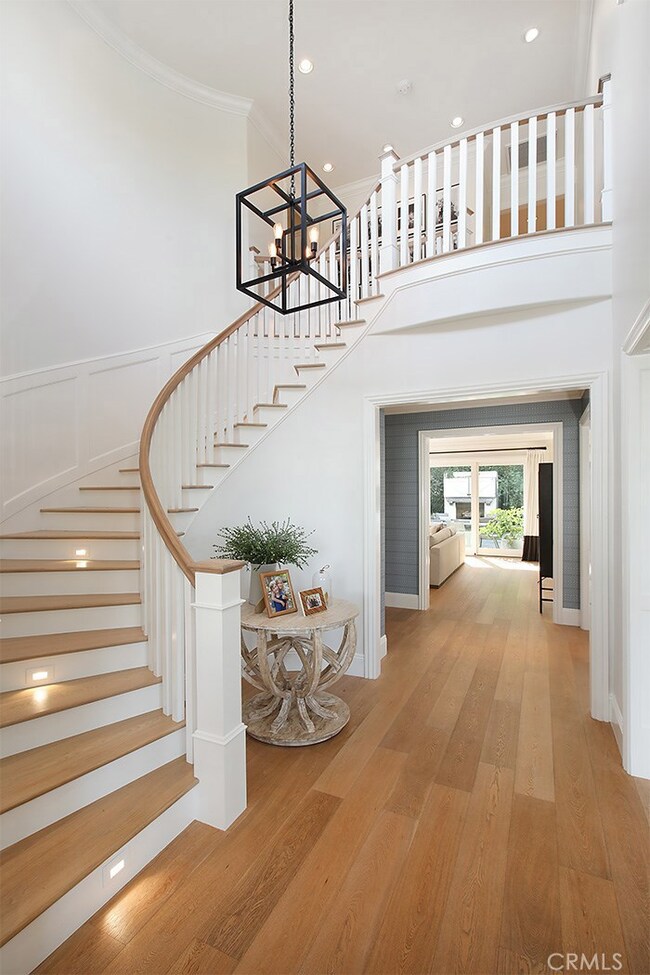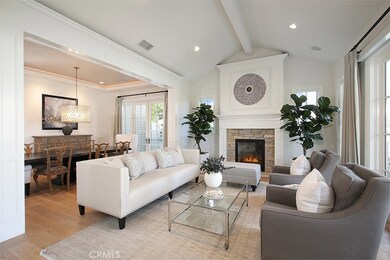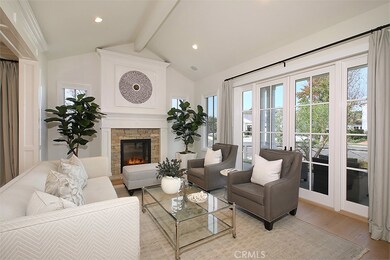
1931 Port Ramsgate Place Newport Beach, CA 92660
Harbor View Homes NeighborhoodEstimated Value: $6,236,000 - $7,279,000
Highlights
- Private Pool
- Primary Bedroom Suite
- Outdoor Fireplace
- Corona del Mar Middle and High School Rated A
- Clubhouse
- Wood Flooring
About This Home
As of February 2021Perfectly situated on the widest greenbelt in the Port Street community, this spectacular custom home is just steps away from Andersen Elementary, large open fields, the community pool and tot lot. An enchanting fenced in front yard leads to a welcoming porch - perfect for enjoying neighborhood happenings and cool coastal evenings. A Dutch door opens to the dramatic foyer which gives way to the formal entertaining spaces and the warm and bright interiors which are enjoyed throughout the home. Offering 5 bedrooms, 5.5 baths, the beautiful interiors flow seamlessly and enjoy exquisite upgrades throughout. The picturesque yard beckons with saltwater pool and spa, fire pit, fireplace, and oversized BBQ island. This home has a resort feel which will make living at home feel like you are on vacation.
Home Details
Home Type
- Single Family
Est. Annual Taxes
- $49,524
Year Built
- Built in 2008
Lot Details
- 7,992 Sq Ft Lot
- End Unit
- Corner Lot
- Sprinkler System
- Back and Front Yard
HOA Fees
- $115 Monthly HOA Fees
Parking
- 2 Car Direct Access Garage
- Parking Available
- Driveway
Property Views
- Park or Greenbelt
- Neighborhood
Home Design
- Planned Development
Interior Spaces
- 4,509 Sq Ft Home
- 2-Story Property
- Recessed Lighting
- Family Room with Fireplace
- Family Room Off Kitchen
- Living Room with Fireplace
- Dining Room
- Bonus Room
- Laundry Room
Kitchen
- Breakfast Area or Nook
- Open to Family Room
- Double Oven
- Six Burner Stove
- Gas Range
- Range Hood
- Warming Drawer
- Microwave
- Freezer
- Dishwasher
- Kitchen Island
- Stone Countertops
- Self-Closing Cabinet Doors
- Disposal
Flooring
- Wood
- Carpet
Bedrooms and Bathrooms
- 5 Bedrooms | 1 Main Level Bedroom
- Primary Bedroom Suite
- Walk-In Closet
- Dual Vanity Sinks in Primary Bathroom
- Bathtub
- Walk-in Shower
Home Security
- Alarm System
- Carbon Monoxide Detectors
- Fire and Smoke Detector
Pool
- Private Pool
- Spa
Outdoor Features
- Outdoor Fireplace
- Fire Pit
- Exterior Lighting
- Outdoor Grill
- Rain Gutters
Utilities
- Central Heating and Cooling System
Listing and Financial Details
- Tax Lot 107
- Tax Tract Number 6624
- Assessor Parcel Number 45820322
Community Details
Overview
- Harbor View Community Association
- Harbor View Homes Subdivision
Amenities
- Outdoor Cooking Area
- Clubhouse
Recreation
- Tennis Courts
- Community Playground
- Community Pool
- Park
- Hiking Trails
- Bike Trail
Ownership History
Purchase Details
Purchase Details
Purchase Details
Home Financials for this Owner
Home Financials are based on the most recent Mortgage that was taken out on this home.Purchase Details
Home Financials for this Owner
Home Financials are based on the most recent Mortgage that was taken out on this home.Purchase Details
Home Financials for this Owner
Home Financials are based on the most recent Mortgage that was taken out on this home.Purchase Details
Home Financials for this Owner
Home Financials are based on the most recent Mortgage that was taken out on this home.Purchase Details
Purchase Details
Home Financials for this Owner
Home Financials are based on the most recent Mortgage that was taken out on this home.Purchase Details
Purchase Details
Purchase Details
Home Financials for this Owner
Home Financials are based on the most recent Mortgage that was taken out on this home.Purchase Details
Purchase Details
Purchase Details
Similar Homes in the area
Home Values in the Area
Average Home Value in this Area
Purchase History
| Date | Buyer | Sale Price | Title Company |
|---|---|---|---|
| Sundberg Catherine Mary | -- | None Listed On Document | |
| Sundberg Catherine Mary | -- | None Listed On Document | |
| Smith Jared | $4,400,000 | California Title Company | |
| West John M | -- | Fidelity National Title | |
| West John M | -- | None Available | |
| West John M | $2,750,000 | Lawyers Title Co | |
| Westrick Jeffrey A | -- | Stewart Title | |
| Antoci Vito | -- | None Available | |
| Antoci Vito | -- | None Available | |
| Antoci Vito | $3,800,000 | Orange Coast Title | |
| Decarion Philip G | -- | Accommodation | |
| Mayo Alvin F | $1,870,000 | Chicago Title Co | |
| Bethel Jeffrey James | -- | Chicago Title Co | |
| Gifford Colleen | -- | -- | |
| Gifford Donald W | -- | -- | |
| Gifford Donald W | -- | -- |
Mortgage History
| Date | Status | Borrower | Loan Amount |
|---|---|---|---|
| Previous Owner | West John M | $2,460,000 | |
| Previous Owner | West John M | $1,119,000 | |
| Previous Owner | West John M | $1,320,000 | |
| Previous Owner | West John M | $275,000 | |
| Previous Owner | West John M | $1,650,000 | |
| Previous Owner | Westrick Jeffrey A | $2,435,000 | |
| Previous Owner | Antoci Vito | $1,700,000 | |
| Previous Owner | Antoci Vito | $1,460,000 | |
| Previous Owner | Antoci Vito | $1,200,000 | |
| Previous Owner | Bethel Jeffrey James | $1,000,000 | |
| Previous Owner | Bethel Jeffrey James | $1,000,000 | |
| Closed | Bethel Jeffrey James | $186,000 |
Property History
| Date | Event | Price | Change | Sq Ft Price |
|---|---|---|---|---|
| 02/03/2021 02/03/21 | Sold | $4,400,000 | -2.1% | $976 / Sq Ft |
| 11/12/2020 11/12/20 | Pending | -- | -- | -- |
| 11/04/2020 11/04/20 | For Sale | $4,495,000 | +63.5% | $997 / Sq Ft |
| 07/05/2012 07/05/12 | Sold | $2,750,000 | -6.7% | $639 / Sq Ft |
| 05/15/2012 05/15/12 | Price Changed | $2,949,000 | -3.2% | $685 / Sq Ft |
| 04/24/2012 04/24/12 | For Sale | $3,045,000 | -- | $707 / Sq Ft |
Tax History Compared to Growth
Tax History
| Year | Tax Paid | Tax Assessment Tax Assessment Total Assessment is a certain percentage of the fair market value that is determined by local assessors to be the total taxable value of land and additions on the property. | Land | Improvement |
|---|---|---|---|---|
| 2024 | $49,524 | $4,669,315 | $3,282,705 | $1,386,610 |
| 2023 | $48,369 | $4,577,760 | $3,218,338 | $1,359,422 |
| 2022 | $47,572 | $4,488,000 | $3,155,233 | $1,332,767 |
| 2021 | $34,033 | $3,200,092 | $2,047,772 | $1,152,320 |
| 2020 | $33,707 | $3,167,279 | $2,026,774 | $1,140,505 |
| 2019 | $33,006 | $3,105,176 | $1,987,033 | $1,118,143 |
| 2018 | $32,347 | $3,044,291 | $1,948,072 | $1,096,219 |
| 2017 | $31,502 | $2,958,717 | $1,909,874 | $1,048,843 |
| 2016 | $30,792 | $2,900,703 | $1,872,425 | $1,028,278 |
| 2015 | $30,503 | $2,857,132 | $1,844,299 | $1,012,833 |
| 2014 | $29,377 | $2,762,485 | $1,808,172 | $954,313 |
Agents Affiliated with this Home
-
Heather Kidder

Seller's Agent in 2021
Heather Kidder
Arbor Real Estate
(949) 466-8699
61 in this area
149 Total Sales
-
Rob Montgomery

Seller's Agent in 2012
Rob Montgomery
Arbor Real Estate
(949) 280-6362
20 Total Sales
-
Stephanie Lowe
S
Buyer Co-Listing Agent in 2012
Stephanie Lowe
Compass
(949) 933-5863
25 in this area
85 Total Sales
Map
Source: California Regional Multiple Listing Service (CRMLS)
MLS Number: NP20232569
APN: 458-203-22
- 2007 Port Provence Place
- 1977 Port Cardiff Place
- 1981 Port Dunleigh Cir
- 17 Monaco
- 1991 Port Claridge Place
- 1830 Port Wheeler Place
- 1730 Port Abbey Place
- 9 Saint Tropez
- 1954 Port Locksleigh Place
- 1736 Port Sheffield Place
- 31 Saint Tropez
- 1963 Port Edward Place
- 1830 Port Renwick Place
- 2011 Yacht Vindex
- 2023 Yacht Defender
- 11 Montpellier Unit 22
- 505 Bay Hill Dr
- 2005 Yacht Resolute
- 1915 Yacht Truant
- 1003 Muirfield Dr
- 1931 Port Ramsgate Place
- 1943 Port Ramsgate Place
- 1930 Port Chelsea Place
- 1949 Port Ramsgate Place
- 1942 Port Ramsgate Place
- 1936 Port Ramsgate Place
- 1942 Port Chelsea Place
- 1930 Port Ramsgate Place
- 1948 Port Ramsgate Place
- 1955 Port Ramsgate Place
- 1954 Port Ramsgate Place
- 1948 Port Chelsea Place
- 1931 Port Chelsea Place
- 1931 Port Provence Place
- 1935 Port Chelsea Place
- 1961 Port Ramsgate Place
- 1925 Port Provence Place
- 1937 Port Provence Place
- 1960 Port Ramsgate Place
- 1941 Port Chelsea Place
