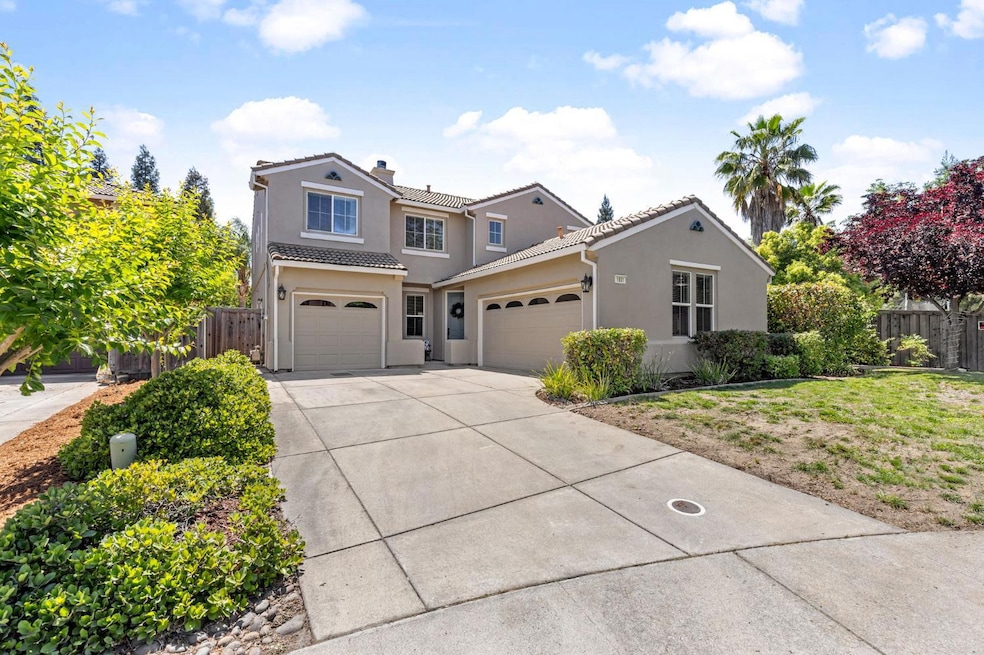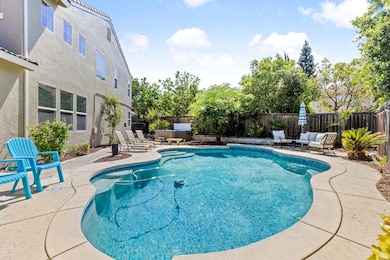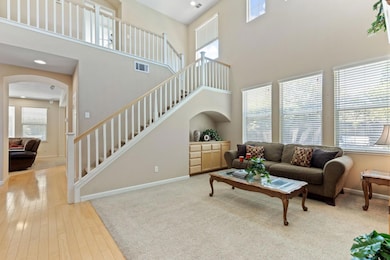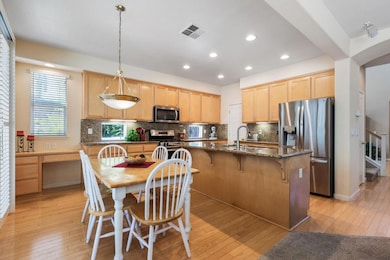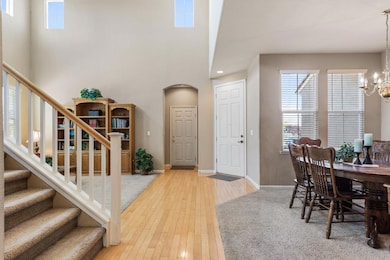
$650,000 Pending
- 4 Beds
- 3 Baths
- 2,546 Sq Ft
- 8992 Opal Canyon Ct
- Sacramento, CA
Welcome to your dream home nestled at the end of a cul-de-sac on a desirable pie-shaped lot with owned solar. This beautifully maintained potential 5-bedroom residence offers 2,546 sq. ft. of spacious living, blending comfort, functionality, and nature's beauty into one exceptional property. Step into a true gardener's paradise with a park-like backyard that's a rare find. The expansive
Scott Brown RE/MAX Gold
