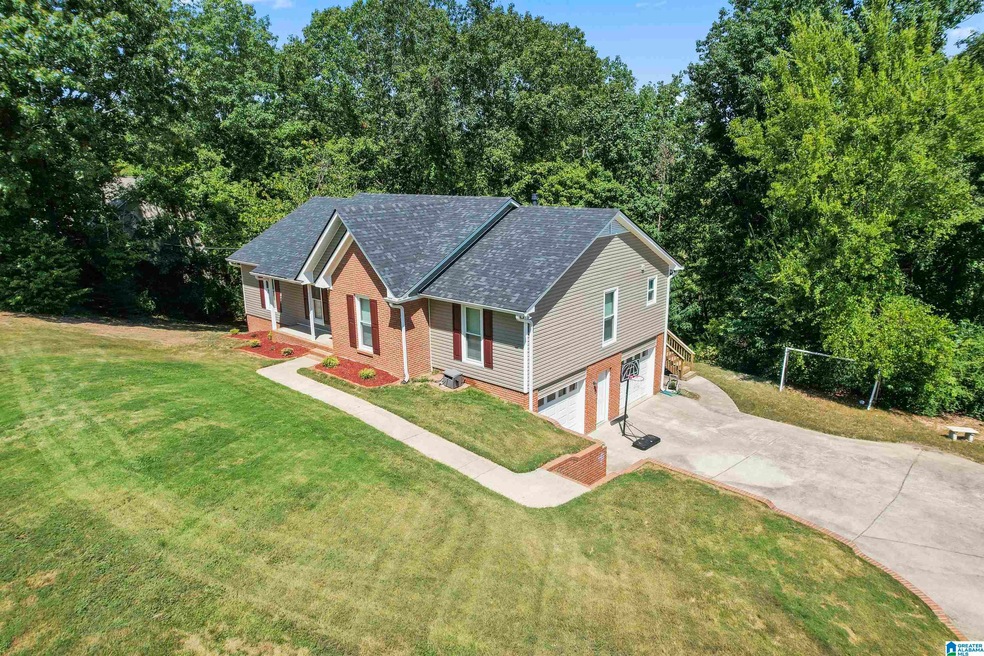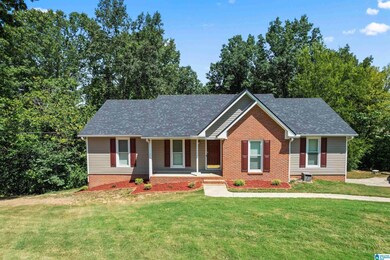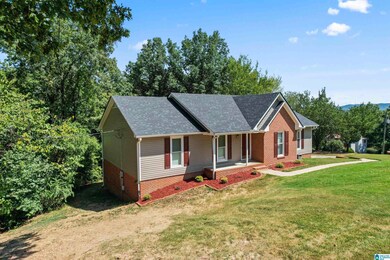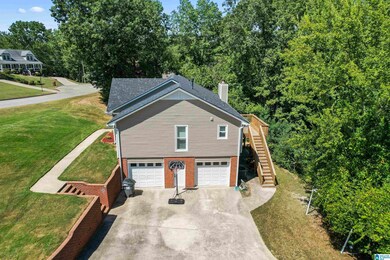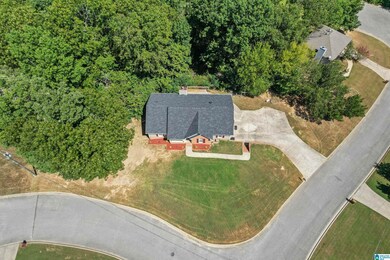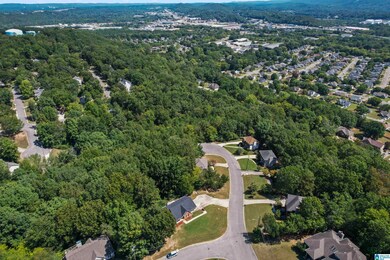
1931 Seattle Slew Dr Helena, AL 35080
Highlights
- City View
- 0.8 Acre Lot
- Wood Flooring
- Helena Elementary School Rated 10
- Deck
- Main Floor Primary Bedroom
About This Home
As of December 2024$375000 in HELENA!! Don't miss this move-in-ready 5-bedroom, 3-bath home in the desirable Crest of Dearing Downs with stunning city and mountain views. Located in the sought-after Helena school district, this home has been freshly updated with new granite countertops in the kitchen, master bath, and main-level full bath, as well as interior paint. Recent upgrades include a new roof in 2023, new siding, deck, and windows in 2019, and a new HVAC system and water heater in 2018. The main level offers 3 bedrooms, 2 full baths, a separate dining room, and an eat-in kitchen. Downstairs, enjoy a second den, 2 additional bedrooms, and another full bath. Relax on the cozy front porch or entertain on the spacious deck with a lower-level walkout to a patio. This one won't last long—contact your favorite Realtor today!
Last Buyer's Agent
MLS Non-member Company
Birmingham Non-Member Office
Home Details
Home Type
- Single Family
Est. Annual Taxes
- $1,397
Year Built
- Built in 1992
Lot Details
- 0.8 Acre Lot
- Corner Lot
- Irregular Lot
- Few Trees
HOA Fees
- $3 Monthly HOA Fees
Parking
- 2 Car Garage
- Basement Garage
- Side Facing Garage
- Driveway
Property Views
- City
- Mountain
Home Design
- Vinyl Siding
Interior Spaces
- 2-Story Property
- Smooth Ceilings
- Recessed Lighting
- Wood Burning Fireplace
- Self Contained Fireplace Unit Or Insert
- Brick Fireplace
- Family Room with Fireplace
- Dining Room
- Den
- Pull Down Stairs to Attic
Kitchen
- Stove
- <<builtInMicrowave>>
- Dishwasher
- Stone Countertops
Flooring
- Wood
- Tile
- Vinyl
Bedrooms and Bathrooms
- 5 Bedrooms
- Primary Bedroom on Main
- 3 Full Bathrooms
- Split Vanities
- Bathtub and Shower Combination in Primary Bathroom
- Garden Bath
- Separate Shower
Laundry
- Laundry Room
- Laundry on main level
- Washer and Electric Dryer Hookup
Basement
- Basement Fills Entire Space Under The House
- Bedroom in Basement
- Recreation or Family Area in Basement
- Natural lighting in basement
Outdoor Features
- Deck
- Covered patio or porch
Schools
- Helena Elementary And Middle School
- Helena High School
Utilities
- Central Heating and Cooling System
- Heating System Uses Gas
- Gas Water Heater
Community Details
- Association fees include common grounds mntc
Listing and Financial Details
- Visit Down Payment Resource Website
- Assessor Parcel Number 13-6-23-3-000-082.078
Ownership History
Purchase Details
Home Financials for this Owner
Home Financials are based on the most recent Mortgage that was taken out on this home.Purchase Details
Home Financials for this Owner
Home Financials are based on the most recent Mortgage that was taken out on this home.Purchase Details
Similar Homes in Helena, AL
Home Values in the Area
Average Home Value in this Area
Purchase History
| Date | Type | Sale Price | Title Company |
|---|---|---|---|
| Warranty Deed | $375,000 | None Listed On Document | |
| Survivorship Deed | $178,500 | None Available | |
| Interfamily Deed Transfer | -- | -- |
Mortgage History
| Date | Status | Loan Amount | Loan Type |
|---|---|---|---|
| Open | $375,000 | VA | |
| Previous Owner | $57,180 | Credit Line Revolving | |
| Previous Owner | $183,750 | New Conventional | |
| Previous Owner | $147,000 | New Conventional | |
| Previous Owner | $18,000 | Credit Line Revolving | |
| Previous Owner | $175,266 | FHA | |
| Previous Owner | $45,000 | Credit Line Revolving |
Property History
| Date | Event | Price | Change | Sq Ft Price |
|---|---|---|---|---|
| 04/05/2025 04/05/25 | Price Changed | $415,000 | -2.4% | $152 / Sq Ft |
| 03/12/2025 03/12/25 | For Sale | $425,000 | +13.3% | $156 / Sq Ft |
| 12/23/2024 12/23/24 | Sold | $375,000 | 0.0% | $138 / Sq Ft |
| 11/24/2024 11/24/24 | Price Changed | $375,000 | -1.2% | $138 / Sq Ft |
| 11/10/2024 11/10/24 | Price Changed | $379,400 | -0.1% | $139 / Sq Ft |
| 10/16/2024 10/16/24 | Price Changed | $379,900 | -1.3% | $139 / Sq Ft |
| 09/29/2024 09/29/24 | Price Changed | $385,000 | -3.7% | $141 / Sq Ft |
| 09/12/2024 09/12/24 | Price Changed | $399,900 | -2.5% | $147 / Sq Ft |
| 09/03/2024 09/03/24 | For Sale | $410,000 | -- | $150 / Sq Ft |
Tax History Compared to Growth
Tax History
| Year | Tax Paid | Tax Assessment Tax Assessment Total Assessment is a certain percentage of the fair market value that is determined by local assessors to be the total taxable value of land and additions on the property. | Land | Improvement |
|---|---|---|---|---|
| 2024 | $1,397 | $28,520 | $0 | $0 |
| 2023 | $1,254 | $26,420 | $0 | $0 |
| 2022 | $1,132 | $23,940 | $0 | $0 |
| 2021 | $1,062 | $22,520 | $0 | $0 |
| 2020 | $964 | $20,500 | $0 | $0 |
| 2019 | $911 | $19,420 | $0 | $0 |
| 2017 | $891 | $19,020 | $0 | $0 |
| 2015 | $848 | $18,140 | $0 | $0 |
| 2014 | $834 | $17,860 | $0 | $0 |
Agents Affiliated with this Home
-
Susan Wiggonton

Seller's Agent in 2025
Susan Wiggonton
Keller Williams Metro South
(205) 837-4228
10 in this area
103 Total Sales
-
Chasen Heberling
C
Seller Co-Listing Agent in 2024
Chasen Heberling
Keller Williams Metro South
1 in this area
1 Total Sale
-
M
Buyer's Agent in 2024
MLS Non-member Company
Birmingham Non-Member Office
Map
Source: Greater Alabama MLS
MLS Number: 21396159
APN: 13-6-23-3-000-082-078
- 1928 Seattle Slew Dr
- 1920 Seattle Slew Dr
- 1407 E Whirlaway
- 420 Wishford Cir
- 1361 Dearing Downs Cir
- 1227 Southwind Dr
- 189 Stonecliff Cir
- 221 Village Pkwy Unit 36
- 221 Village Pkwy Unit 35
- 221 Village Pkwy Unit 34
- 221 Village Pkwy Unit 33
- 221 Village Pkwy Unit 32
- 221 Village Pkwy Unit 31
- 221 Village Pkwy Unit 30
- 1937 Riva Ridge Rd
- 8 King Valley Rd
- 209 Heather Ridge Cir
- 1949 Riva Ridge Rd
- 122 Stonehaven Trail
- 106 Augusta Way
