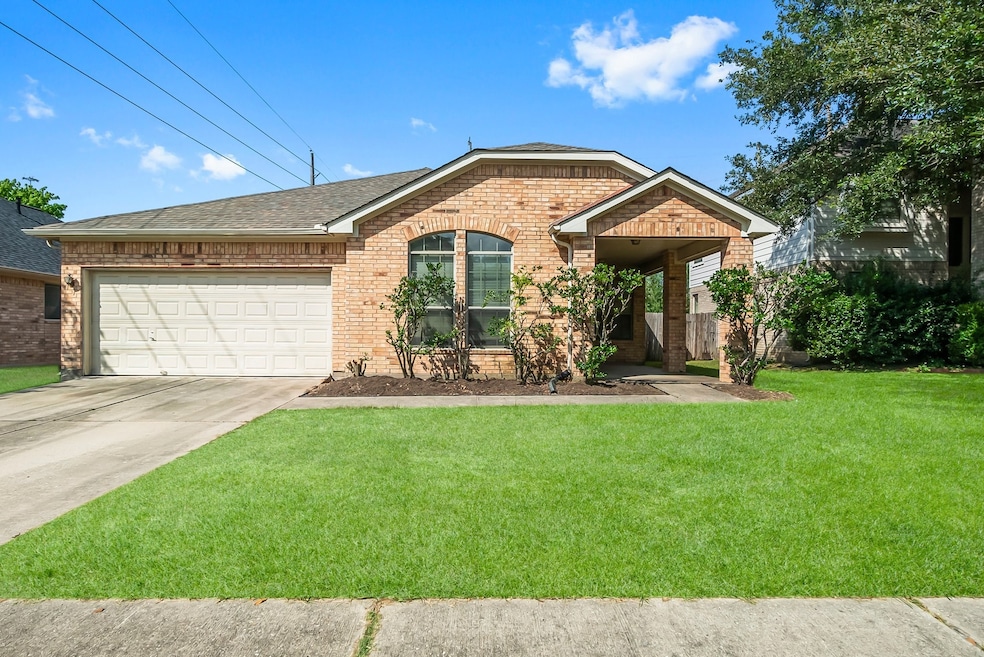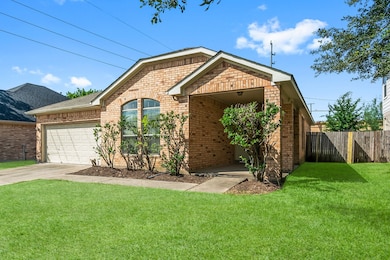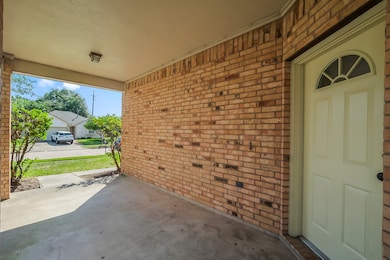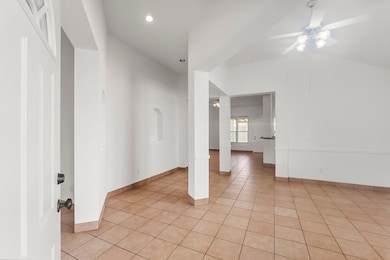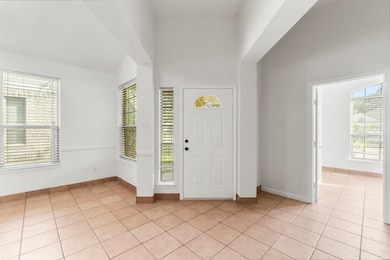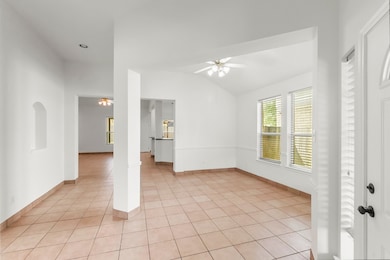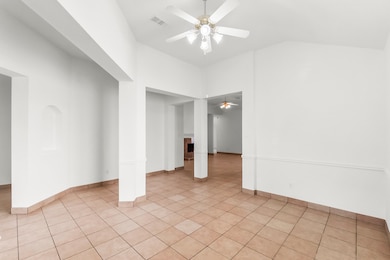
19311 Twin Buttes Dr Tomball, TX 77375
Northpointe NeighborhoodEstimated payment $2,087/month
Highlights
- Deck
- Traditional Architecture
- Walk-In Pantry
- Kohrville Elementary School Rated A-
- High Ceiling
- Breakfast Room
About This Home
Beautiful spacious four bedroom, two bath home with two car garage! The interior has been fully repainted with neutral colors thru out! High Ceilings, Open floor plan + tile floors throughout the home, large family room, gas log fireplace, and terrace patio. Great fenced backyard and close to shopping, Highway 249, Grand Parkway & zoned to top rated Klein ISD schools! HVAC Condenser replaced in 2024! Available for immediate move in!
Home Details
Home Type
- Single Family
Est. Annual Taxes
- $6,334
Year Built
- Built in 2002
Lot Details
- 6,300 Sq Ft Lot
- Back Yard Fenced
HOA Fees
- $38 Monthly HOA Fees
Parking
- 2 Car Attached Garage
- Garage Door Opener
- Driveway
Home Design
- Traditional Architecture
- Brick Exterior Construction
- Slab Foundation
- Composition Roof
- Wood Siding
- Cement Siding
Interior Spaces
- 2,080 Sq Ft Home
- 1-Story Property
- High Ceiling
- Ceiling Fan
- Wood Burning Fireplace
- Family Room
- Breakfast Room
- Dining Room
- Utility Room
- Washer and Gas Dryer Hookup
- Tile Flooring
- Fire and Smoke Detector
Kitchen
- Breakfast Bar
- Walk-In Pantry
- Gas Oven
- Gas Range
- Microwave
- Dishwasher
- Disposal
Bedrooms and Bathrooms
- 4 Bedrooms
- 2 Full Bathrooms
- Double Vanity
- Separate Shower
Eco-Friendly Details
- Energy-Efficient Thermostat
Outdoor Features
- Deck
- Patio
Schools
- Kohrville Elementary School
- Ulrich Intermediate School
- Klein Cain High School
Utilities
- Central Heating and Cooling System
- Heating System Uses Gas
- Programmable Thermostat
Community Details
- Chapparal Association, Phone Number (281) 537-0957
- Three Lakes Subdivision
Listing and Financial Details
- Seller Concessions Offered
Map
Home Values in the Area
Average Home Value in this Area
Tax History
| Year | Tax Paid | Tax Assessment Tax Assessment Total Assessment is a certain percentage of the fair market value that is determined by local assessors to be the total taxable value of land and additions on the property. | Land | Improvement |
|---|---|---|---|---|
| 2024 | $6,334 | $330,738 | $47,250 | $283,488 |
| 2023 | $6,334 | $334,468 | $47,250 | $287,218 |
| 2022 | $7,083 | $309,991 | $47,250 | $262,741 |
| 2021 | $6,809 | $256,052 | $24,885 | $231,167 |
| 2020 | $6,515 | $228,691 | $19,845 | $208,846 |
| 2019 | $6,191 | $210,554 | $19,845 | $190,709 |
| 2018 | $2,363 | $190,227 | $19,845 | $170,382 |
| 2017 | $5,472 | $190,227 | $19,845 | $170,382 |
| 2016 | $4,975 | $181,487 | $19,845 | $161,642 |
| 2015 | $3,879 | $170,410 | $19,845 | $150,565 |
| 2014 | $3,879 | $148,545 | $17,325 | $131,220 |
Property History
| Date | Event | Price | Change | Sq Ft Price |
|---|---|---|---|---|
| 06/17/2025 06/17/25 | Price Changed | $275,000 | -3.8% | $132 / Sq Ft |
| 05/24/2025 05/24/25 | For Sale | $285,900 | -- | $137 / Sq Ft |
Purchase History
| Date | Type | Sale Price | Title Company |
|---|---|---|---|
| Warranty Deed | -- | Chicago Title Insurance Co |
Mortgage History
| Date | Status | Loan Amount | Loan Type |
|---|---|---|---|
| Open | $123,000 | Purchase Money Mortgage |
Similar Homes in the area
Source: Houston Association of REALTORS®
MLS Number: 75048105
APN: 1148010020006
- 19310 Nasworthy Dr
- 11515 Socorro Ln
- 11514 Arroyo Creek Ln
- 12251 Noco Dr
- 11603 Canyon Woods Dr
- 11606 Canyon Breeze Dr
- 11606 Curry Ridge Ln
- 11614 Canyon Breeze Dr
- 19419 Navarro Mills Dr
- 19626 Tularosa Ln
- 11706 Coconino Ln
- 19019 Northcanyon Dr
- 12203 Friardale Ct
- 19226 Piney Way Dr
- 19122 High Canyon Ln
- 19426 Dolan Springs Dr
- 19106 High Canyon Ln
- 12930 Royal Ann Way
- 19030 Piney Way Dr
- 19303 Solon Springs Ct
- 19307 Gladewater Ct
- 12231 Piney Bend Dr
- 12227 Lavon Dr
- 19411 Stamford Dr
- 12242 Noco Dr
- 12038 Lucky Meadow Dr
- 11710 Gila Bend Ln
- 11711 Canyon Bend Dr
- 12106 Piney Way Ct
- 11919 Piney Bend Dr
- 12907 Royal Ann Way
- 19230 Canyon Bay Dr
- 11740 Northpointe Blvd
- 11918 Mariposa Canyon Dr
- 19119 Royal Isle Dr
- 11918 S Brenton Knoll Dr
- 19215 Wading River Dr
- 11911 Ezekiel Dr
- 11806 Skydale Dr
- 12006 Canyon Star Ln
