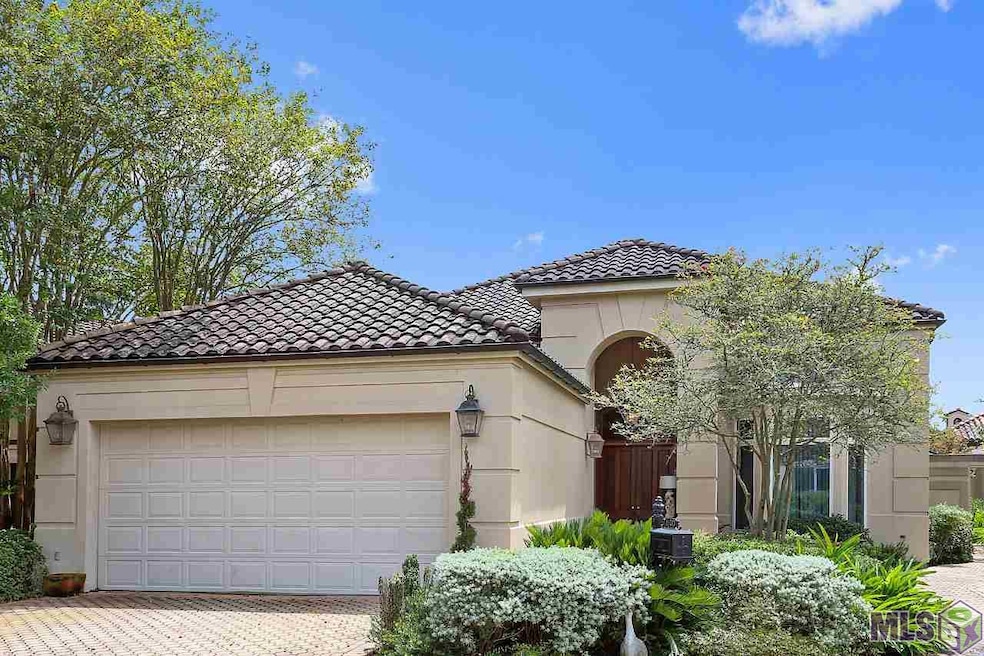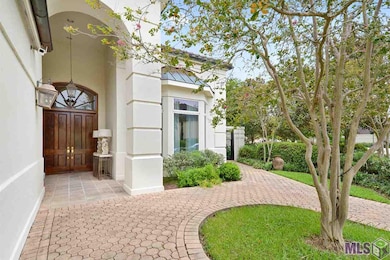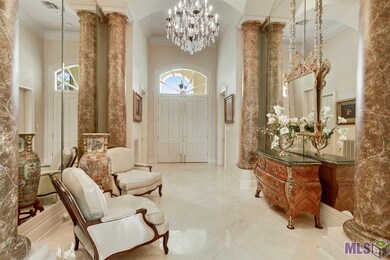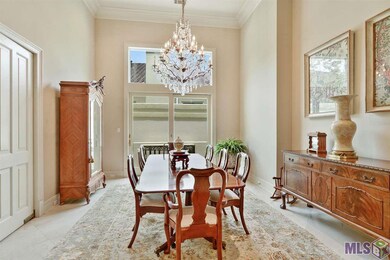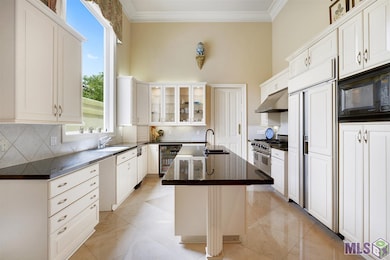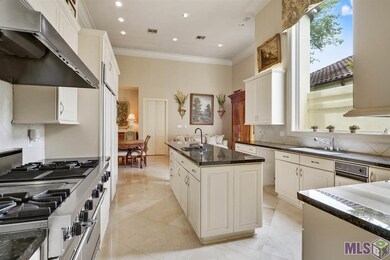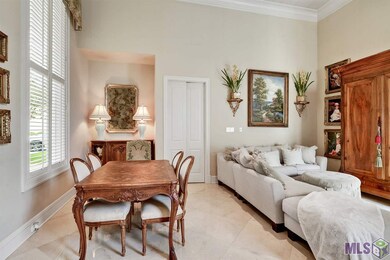
19313 Links Ct Baton Rouge, LA 70810
Highland Lakes NeighborhoodHighlights
- Lake Front
- Gated Community
- Mediterranean Architecture
- In Ground Pool
- Marble Flooring
- Granite Countertops
About This Home
As of June 2022This 3BR/3BA home is tucked in the back of Country Club of Louisiana is a small exclusive area known as “The Links†which is a collection of incredibly well constructed and low maintenance homes. This zero lot line home has beautiful view of the lake and is constructed of steel on top of concrete and steel pilings and has a lifetime concrete tile roof that looks like clay tiles. Inside the residence uncommon luxury awaits with 16' ceilings and 12' window transoms. Front entrance delivers guests into a long, tall foyer/loggia hallway that continues all the way to the LR in the back of the home. Large rooms are on either side of this marble loggia, a crystal chandelier hangs overhead and 8 columns stand guard on both sides. The room on the right is the guest suite with a full bath. Next is the formal DR where another crystal chandelier can illuminate elegant dinner parties. Across from the DR is another BR with its own bath, built in desk and credenza and could be used as an office. With these high ceilings it is natural that all the interior doors are at least 8' tall and all Anderson double-paned windows are massive. At end of loggia the LR has a wide stone FP & wall of glass that allows wonderful views of the pool and lake below. A large granite wet bar accessed from the office or LR has an icemaker, refrigerator & wine storage. Bar can be closed off & virtually hidden from view from the LR side. MBR has large closet, tall windows for excellent views of the lake and an exit to the pool, spa & covered rear porch. The opulent marble master bath has 2 vanities separated by a makeup desk, a corner whirlpool, a walk-in shower and a large walk-in closet with cedar closet at the end. Kitchen has a 10' island topped with 4 cm slab granite, custom white cabinetry by Brookhaven, SubZero refrigerator/freezer with panels to match cabinetry, Viking commercial stove with 4 burners, a grill & a double oven with 1,500 degree broiler, corner appliance garage with a roll-up
Last Agent to Sell the Property
Del Rio Real Estate, Inc. License #0000045607 Listed on: 07/30/2018
Home Details
Home Type
- Single Family
Est. Annual Taxes
- $14,957
Year Built
- Built in 1997
Lot Details
- Lot Dimensions are 57 x 188 x 86 x 205
- Lake Front
- Landscaped
- Level Lot
HOA Fees
- $190 Monthly HOA Fees
Home Design
- Mediterranean Architecture
- Slab Foundation
- Tile Roof
- Metal Construction or Metal Frame
- Synthetic Stucco Exterior
Interior Spaces
- 3,614 Sq Ft Home
- 1-Story Property
- Wet Bar
- Built-in Bookshelves
- Crown Molding
- Ceiling height of 9 feet or more
- Fireplace
- Entrance Foyer
- Living Room
- Formal Dining Room
- Utility Room
- Keeping Room
- Water Views
Kitchen
- Built-In Oven
- Gas Cooktop
- Microwave
- Freezer
- Dishwasher
- Kitchen Island
- Granite Countertops
- Compactor
- Disposal
Flooring
- Carpet
- Marble
Bedrooms and Bathrooms
- 3 Bedrooms
- En-Suite Primary Bedroom
- Walk-In Closet
- 3 Full Bathrooms
Laundry
- Laundry in unit
- Electric Dryer Hookup
Home Security
- Home Security System
- Fire and Smoke Detector
Parking
- 2 Car Attached Garage
- Garage Door Opener
Pool
- In Ground Pool
- Gunite Pool
Outdoor Features
- Covered Patio or Porch
- Exterior Lighting
Location
- Mineral Rights
Utilities
- Forced Air Zoned Heating and Cooling System
- Cable TV Available
Community Details
Overview
- Built by Unknown Builder / Unlicensed
Recreation
- Tennis Courts
- Community Playground
- Park
Security
- Gated Community
Ownership History
Purchase Details
Home Financials for this Owner
Home Financials are based on the most recent Mortgage that was taken out on this home.Purchase Details
Home Financials for this Owner
Home Financials are based on the most recent Mortgage that was taken out on this home.Purchase Details
Home Financials for this Owner
Home Financials are based on the most recent Mortgage that was taken out on this home.Similar Homes in Baton Rouge, LA
Home Values in the Area
Average Home Value in this Area
Purchase History
| Date | Type | Sale Price | Title Company |
|---|---|---|---|
| Deed | $1,450,000 | -- | |
| Cash Sale Deed | $975,000 | Bayou Title Inc | |
| Warranty Deed | $1,100,000 | -- |
Mortgage History
| Date | Status | Loan Amount | Loan Type |
|---|---|---|---|
| Open | $350,000 | New Conventional | |
| Previous Owner | $435,000 | New Conventional |
Property History
| Date | Event | Price | Change | Sq Ft Price |
|---|---|---|---|---|
| 06/30/2022 06/30/22 | Sold | -- | -- | -- |
| 05/01/2022 05/01/22 | Pending | -- | -- | -- |
| 02/01/2022 02/01/22 | Price Changed | $1,499,999 | -3.2% | $415 / Sq Ft |
| 01/14/2022 01/14/22 | For Sale | $1,550,000 | +47.6% | $429 / Sq Ft |
| 06/26/2019 06/26/19 | Sold | -- | -- | -- |
| 05/21/2019 05/21/19 | Pending | -- | -- | -- |
| 02/20/2019 02/20/19 | Price Changed | $1,050,000 | +5.5% | $291 / Sq Ft |
| 02/15/2019 02/15/19 | For Sale | $995,000 | 0.0% | $275 / Sq Ft |
| 01/16/2019 01/16/19 | Off Market | -- | -- | -- |
| 10/08/2018 10/08/18 | Price Changed | $995,000 | -5.2% | $275 / Sq Ft |
| 09/09/2018 09/09/18 | Price Changed | $1,050,000 | -12.1% | $291 / Sq Ft |
| 08/28/2018 08/28/18 | Price Changed | $1,195,000 | -4.4% | $331 / Sq Ft |
| 07/30/2018 07/30/18 | For Sale | $1,250,000 | -10.4% | $346 / Sq Ft |
| 05/24/2013 05/24/13 | Sold | -- | -- | -- |
| 03/18/2013 03/18/13 | Pending | -- | -- | -- |
| 05/20/2012 05/20/12 | For Sale | $1,395,000 | -- | $386 / Sq Ft |
Tax History Compared to Growth
Tax History
| Year | Tax Paid | Tax Assessment Tax Assessment Total Assessment is a certain percentage of the fair market value that is determined by local assessors to be the total taxable value of land and additions on the property. | Land | Improvement |
|---|---|---|---|---|
| 2024 | $14,957 | $137,750 | $15,000 | $122,750 |
| 2023 | $14,957 | $137,750 | $15,000 | $122,750 |
| 2022 | $11,755 | $104,500 | $15,000 | $89,500 |
| 2021 | $11,525 | $104,500 | $15,000 | $89,500 |
| 2020 | $11,446 | $104,500 | $15,000 | $89,500 |
| 2019 | $11,905 | $104,500 | $15,000 | $89,500 |
| 2018 | $11,748 | $104,500 | $15,000 | $89,500 |
| 2017 | $11,748 | $104,500 | $15,000 | $89,500 |
| 2016 | $10,620 | $104,500 | $15,000 | $89,500 |
| 2015 | $11,423 | $104,500 | $15,000 | $89,500 |
| 2014 | $11,169 | $104,500 | $15,000 | $89,500 |
| 2013 | -- | $49,150 | $15,000 | $34,150 |
Agents Affiliated with this Home
-
Ruthie Golden

Seller's Agent in 2022
Ruthie Golden
Amelia Fine Homes LLC
(225) 413-8594
21 in this area
114 Total Sales
-
Quita Cutrer

Buyer's Agent in 2022
Quita Cutrer
Burns & Co., Inc.
(225) 413-8874
61 in this area
132 Total Sales
-
Jerry del Rio

Seller's Agent in 2019
Jerry del Rio
Del Rio Real Estate, Inc.
(225) 806-8532
21 in this area
89 Total Sales
Map
Source: Greater Baton Rouge Association of REALTORS®
MLS Number: 2018012927
APN: 00590533
- 19411 N Muirfield Cir
- 19421 N Muirfield Cir
- 19420 N Muirfield Cir
- 17835 E Augusta Dr
- 17627 Masters Pointe Ct
- 17230 N Lakeway Ave
- 19420 S Muirfield Cir
- 19614 S Muirfield Cir
- 17913 W Augusta Dr
- 19026 S Augusta Dr
- 18722 Amen Corner Ct
- 19566 Perkins Rd E
- 18321 N Mission Hills Ave
- 18639 Perkins Rd Unit 28
- 18639 Perkins Rd Unit 42
- 18934 E Pinnacle Cir
- 18209 N Mission Hills Ave
- 18422 W Village Way Dr
- 18769 Bienville Ct
- 18668 Perkins Rd
