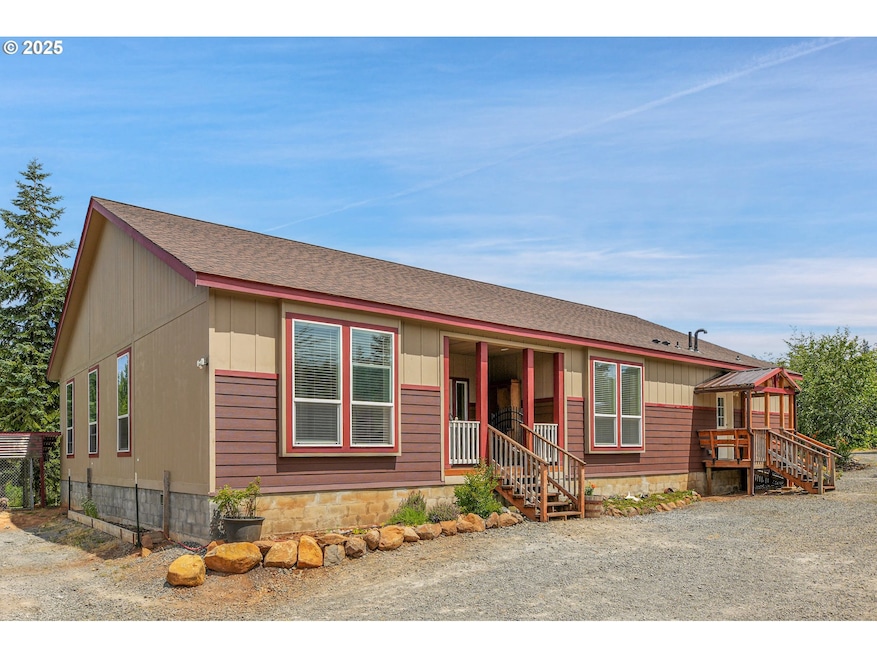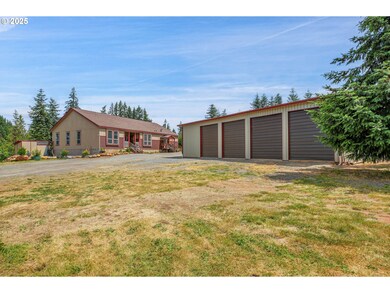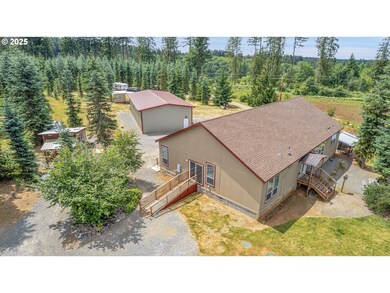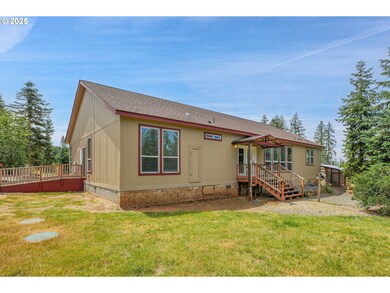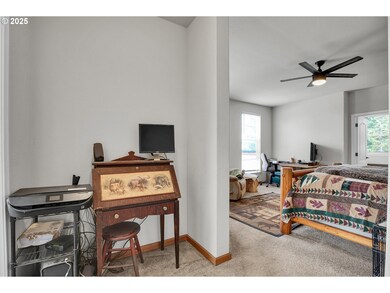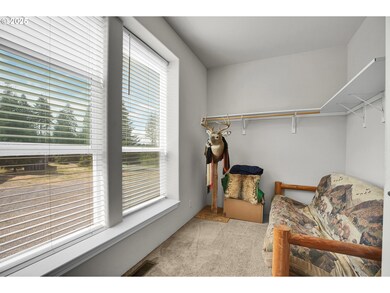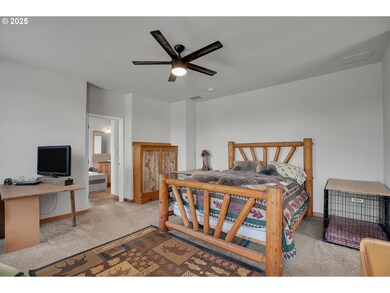Private 4.87-Acre Retreat with Dual Living & Web Steel Shop! Welcome to your dream rural retreat! Nestled on 4.87 acres, this stunning 2019 triple-wide manufactured home offers 2,646 sq ft of thoughtfully designed living space with multiple upgrades. Featuring 4 bedrooms, 3 bathrooms, and two separate living quarters, this home is perfect for multi-generational living, guests, or rental potential. The spacious kitchen boasts solid wood cabinetry, dual sinks, stainless steel appliances, gas cooking, eat-in-bar and abundant counter space, ideal for entertaining. The massive main suite is a true sanctuary, with a private sitting room, soaking tub, dual sinks, and handicap accessibility. Outside, you'll find multiple outbuildings including a she-shed, an outdoor kitchen and a 30x60 Web Steel shop with 2 bays & potential for 4! The completely fenced acreage includes a water feature, garden area with built up beds, blueberries, raspberries, figs and apples and fire pit area—ideal for relaxing or entertaining under the stars. A dedicated RV area is set apart from the main home and includes a separate outhouse and shower building with full water and electrical hookups for the RV. Every system—from the well, to the home, to the septic—is new since 2018, giving you peace of mind and modern efficiency. This property is a rare find, offering flexibility, privacy, and high-end rural living. Don’t miss this opportunity to own a turnkey country estate!

