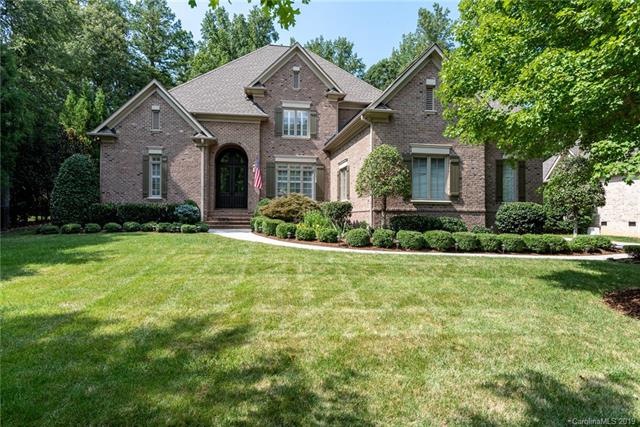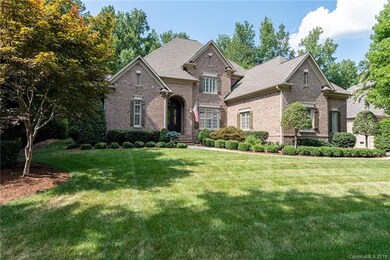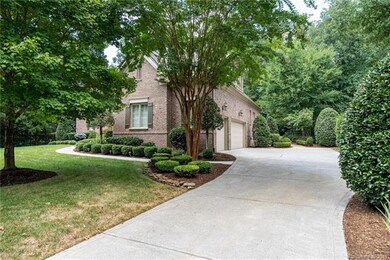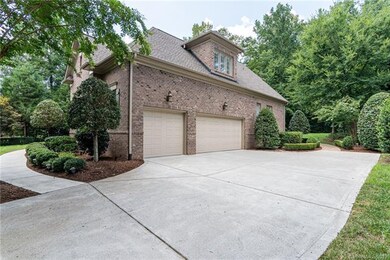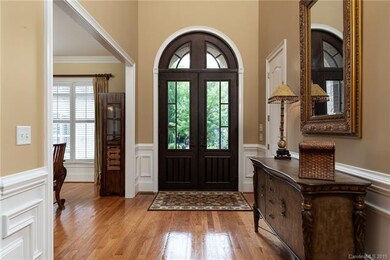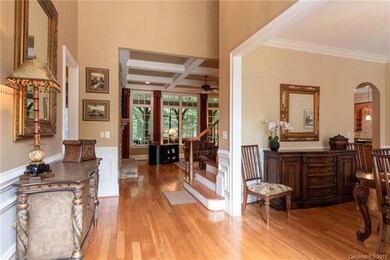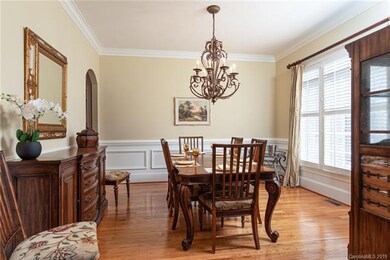
19317 Overleaf Ln Davidson, NC 28036
Highlights
- Golf Course Community
- Fitness Center
- Clubhouse
- Davidson Elementary School Rated A-
- Open Floorplan
- Private Lot
About This Home
As of April 2021SELLERS WILL ENTERTAIN OFFERS BETWEEN $769,900.00-$789,900.00. This magnificent custom built home is situated on one of River Run's most beautiful private lots. You will enter this home through beautiful 8' custom made wrought iron double doors. Beautiful wood floors throughout the main level. Enjoy the convienence of a main level owners suite featuring an illuminated trey ceiling, 3pcs. crown molding, and plantation shutters. The laundry is also convienently located on the main level. The great room is very inviting as it has a beautiful stone fireplace and looks out to the screened porch and private rear yard. The huge kitchen is open to the great room and features custom cabinets with granite counters, stainless appliances, custom stone backsplash, large island with pendant lighting, and an eat-in bar. The highly customized screened porch will amaze you. It features a custom stone floor and stone fireplace as well as stone supporting columns. recessed lighting and fans. Paver patio.
Last Agent to Sell the Property
Berkshire Hathaway HomeServices Carolinas Realty License #167233 Listed on: 08/01/2019

Last Buyer's Agent
Susan Rowling
EXP Realty LLC Mooresville License #290913
Home Details
Home Type
- Single Family
Year Built
- Built in 2003
Lot Details
- Private Lot
- Level Lot
- Irrigation
- Wooded Lot
- Many Trees
HOA Fees
- $63 Monthly HOA Fees
Parking
- Attached Garage
Home Design
- Transitional Architecture
- Stone Siding
Interior Spaces
- Open Floorplan
- Tray Ceiling
- Gas Log Fireplace
- Insulated Windows
- Pull Down Stairs to Attic
Kitchen
- Breakfast Bar
- Kitchen Island
Flooring
- Wood
- Tile
Bedrooms and Bathrooms
- Walk-In Closet
- Garden Bath
Additional Features
- Pond
- Cable TV Available
Listing and Financial Details
- Assessor Parcel Number 007-267-20
Community Details
Overview
- First Service Residential Association, Phone Number (704) 527-2314
Amenities
- Clubhouse
- Business Center
Recreation
- Golf Course Community
- Tennis Courts
- Recreation Facilities
- Community Playground
- Fitness Center
- Community Pool
- Trails
Ownership History
Purchase Details
Home Financials for this Owner
Home Financials are based on the most recent Mortgage that was taken out on this home.Purchase Details
Home Financials for this Owner
Home Financials are based on the most recent Mortgage that was taken out on this home.Purchase Details
Home Financials for this Owner
Home Financials are based on the most recent Mortgage that was taken out on this home.Purchase Details
Home Financials for this Owner
Home Financials are based on the most recent Mortgage that was taken out on this home.Purchase Details
Home Financials for this Owner
Home Financials are based on the most recent Mortgage that was taken out on this home.Similar Homes in Davidson, NC
Home Values in the Area
Average Home Value in this Area
Purchase History
| Date | Type | Sale Price | Title Company |
|---|---|---|---|
| Warranty Deed | $902,000 | None Available | |
| Warranty Deed | $765,000 | Southern Homes Title Co Inc | |
| Warranty Deed | $717,500 | None Available | |
| Warranty Deed | $565,000 | -- | |
| Warranty Deed | $90,000 | -- |
Mortgage History
| Date | Status | Loan Amount | Loan Type |
|---|---|---|---|
| Previous Owner | $340,000 | New Conventional | |
| Previous Owner | $574,000 | New Conventional | |
| Previous Owner | $340,000 | Adjustable Rate Mortgage/ARM | |
| Previous Owner | $93,200 | Credit Line Revolving | |
| Previous Owner | $390,000 | Purchase Money Mortgage | |
| Previous Owner | $452,000 | Construction |
Property History
| Date | Event | Price | Change | Sq Ft Price |
|---|---|---|---|---|
| 04/29/2021 04/29/21 | Sold | $902,000 | +1.9% | $234 / Sq Ft |
| 04/02/2021 04/02/21 | Pending | -- | -- | -- |
| 04/01/2021 04/01/21 | For Sale | $885,000 | +15.7% | $230 / Sq Ft |
| 01/15/2020 01/15/20 | Sold | $765,000 | -3.2% | $199 / Sq Ft |
| 11/18/2019 11/18/19 | Pending | -- | -- | -- |
| 10/02/2019 10/02/19 | Price Changed | $789,900 | -1.3% | $206 / Sq Ft |
| 08/01/2019 08/01/19 | For Sale | $799,900 | -- | $208 / Sq Ft |
Tax History Compared to Growth
Tax History
| Year | Tax Paid | Tax Assessment Tax Assessment Total Assessment is a certain percentage of the fair market value that is determined by local assessors to be the total taxable value of land and additions on the property. | Land | Improvement |
|---|---|---|---|---|
| 2023 | $7,752 | $1,042,800 | $157,500 | $885,300 |
| 2022 | $6,366 | $671,700 | $150,000 | $521,700 |
| 2021 | $6,332 | $671,700 | $150,000 | $521,700 |
| 2020 | $6,111 | $647,300 | $150,000 | $497,300 |
| 2019 | $6,105 | $647,300 | $150,000 | $497,300 |
| 2018 | $7,298 | $602,600 | $120,000 | $482,600 |
| 2017 | $7,250 | $602,600 | $120,000 | $482,600 |
| 2016 | $7,246 | $602,600 | $120,000 | $482,600 |
| 2015 | $7,243 | $602,600 | $120,000 | $482,600 |
| 2014 | -- | $0 | $0 | $0 |
Agents Affiliated with this Home
-
Clark Goff

Seller's Agent in 2021
Clark Goff
Allen Tate Realtors
(704) 996-0948
113 Total Sales
-
David DiGioia

Buyer's Agent in 2021
David DiGioia
Century 21 DiGioia Realty
(704) 506-6434
136 Total Sales
-
Tracy Gentry

Seller's Agent in 2020
Tracy Gentry
Berkshire Hathaway HomeServices Carolinas Realty
(704) 458-4600
73 Total Sales
-
S
Buyer's Agent in 2020
Susan Rowling
EXP Realty LLC Mooresville
Map
Source: Canopy MLS (Canopy Realtor® Association)
MLS Number: CAR3535996
APN: 007-267-20
- 14532 E Rocky River Rd
- 14536 E Rocky River Rd
- 13500 Robert Walker Dr
- 13420 Robert Walker Dr
- 19679 Wooden Tee Dr
- 19320 Davidson Concord Rd
- 19117 Davidson Concord Rd
- 15016 E Rocky River Rd
- 13820 E Rocky River Rd
- 13820 E Rocky River Rd Unit 1
- 15115 Rocky Bluff Loop
- 15140 Rocky Bluff Loop
- 15133 Rocky Bluff Loop
- 18637 Davidson Concord Rd
- 19946 River Falls Dr
- 11220 Westbranch Pkwy
- 14236 Ryker Way
- 21027 Molly Harper Dr
- 20025 Metaphor Mews None
- 19834 Davidson Concord Rd
