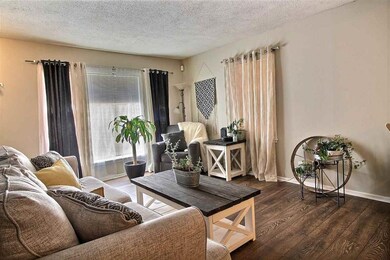
1932 Drollinger St Wichita, KS 67218
Highlights
- Ranch Style House
- Jogging Path
- Brick or Stone Mason
- Covered patio or porch
- 2 Car Detached Garage
- 4-minute walk to Cessna Park
About This Home
As of August 2020Come see this move in ready, 3 bedroom, 2 bathroom, brick home with 3 bonus rooms in the finished basement! Them main floor features new wood laminate flooring, large kitchen with pantry and stainless steel appliances, 3 bedrooms, and one bathroom. The finished basement features a large rec room with a stone electric fireplace, 3 bonus rooms, and one bathroom. The outside features a large 24 x 24 garage that is insulated with 100 amp electric and is HEATED AND AIR CONDITIONED, large covered patio, 9 x 9 shed with concrete floor, privacy fenced back yard, and car port. This home is a short walk from Cessna park where there is a 1 mile walking path, athletic fields, playground, and picnic area. Schedule your showing today!
Last Agent to Sell the Property
Keller Williams Signature Partners, LLC License #00222372 Listed on: 07/18/2020

Home Details
Home Type
- Single Family
Est. Annual Taxes
- $1,368
Year Built
- Built in 1953
Lot Details
- 6,113 Sq Ft Lot
- Wood Fence
Home Design
- Ranch Style House
- Brick or Stone Mason
- Composition Roof
Interior Spaces
- Ceiling Fan
- Electric Fireplace
- Family Room
- Combination Kitchen and Dining Room
- Recreation Room with Fireplace
- Laminate Flooring
- Home Security System
- 220 Volts In Laundry
Kitchen
- Breakfast Bar
- Oven or Range
- Electric Cooktop
- <<microwave>>
- Dishwasher
- Kitchen Island
- Laminate Countertops
- Disposal
Bedrooms and Bathrooms
- 3 Bedrooms
- 2 Full Bathrooms
Finished Basement
- Basement Fills Entire Space Under The House
- Bedroom in Basement
- Finished Basement Bathroom
- Laundry in Basement
- Natural lighting in basement
Parking
- 2 Car Detached Garage
- Carport
- Garage Door Opener
Outdoor Features
- Covered patio or porch
- Outdoor Storage
- Rain Gutters
Schools
- Allen Elementary School
- Curtis Middle School
- Southeast High School
Utilities
- Forced Air Heating and Cooling System
- Heating System Uses Gas
Listing and Financial Details
- Assessor Parcel Number 20173-
Community Details
Overview
- Builders Subdivision
Recreation
- Community Playground
- Jogging Path
Ownership History
Purchase Details
Home Financials for this Owner
Home Financials are based on the most recent Mortgage that was taken out on this home.Purchase Details
Home Financials for this Owner
Home Financials are based on the most recent Mortgage that was taken out on this home.Similar Homes in Wichita, KS
Home Values in the Area
Average Home Value in this Area
Purchase History
| Date | Type | Sale Price | Title Company |
|---|---|---|---|
| Warranty Deed | -- | None Available | |
| Warranty Deed | -- | Security 1St Title |
Mortgage History
| Date | Status | Loan Amount | Loan Type |
|---|---|---|---|
| Open | $133,045 | FHA | |
| Previous Owner | $98,090 | FHA |
Property History
| Date | Event | Price | Change | Sq Ft Price |
|---|---|---|---|---|
| 08/31/2020 08/31/20 | Sold | -- | -- | -- |
| 07/19/2020 07/19/20 | Pending | -- | -- | -- |
| 07/18/2020 07/18/20 | For Sale | $124,900 | +22.5% | $64 / Sq Ft |
| 11/25/2015 11/25/15 | Sold | -- | -- | -- |
| 10/13/2015 10/13/15 | Pending | -- | -- | -- |
| 08/18/2015 08/18/15 | For Sale | $102,000 | -- | $52 / Sq Ft |
Tax History Compared to Growth
Tax History
| Year | Tax Paid | Tax Assessment Tax Assessment Total Assessment is a certain percentage of the fair market value that is determined by local assessors to be the total taxable value of land and additions on the property. | Land | Improvement |
|---|---|---|---|---|
| 2025 | $1,966 | $18,653 | $2,484 | $16,169 |
| 2023 | $1,966 | $18,653 | $2,070 | $16,583 |
| 2022 | $1,823 | $16,560 | $1,955 | $14,605 |
| 2021 | $1,776 | $15,618 | $1,553 | $14,065 |
| 2020 | $1,430 | $12,593 | $1,553 | $11,040 |
| 2019 | $1,376 | $12,110 | $1,553 | $10,557 |
| 2018 | $1,324 | $11,638 | $1,311 | $10,327 |
| 2017 | $1,267 | $0 | $0 | $0 |
| 2016 | $1,082 | $0 | $0 | $0 |
| 2015 | $1,074 | $0 | $0 | $0 |
| 2014 | $1,086 | $0 | $0 | $0 |
Agents Affiliated with this Home
-
Judy Bias

Seller's Agent in 2020
Judy Bias
Keller Williams Signature Partners, LLC
(316) 619-3734
277 Total Sales
-
Krista Chandler
K
Buyer's Agent in 2020
Krista Chandler
Berkshire Hathaway PenFed Realty
(316) 209-8617
212 Total Sales
-
Josh Roy

Buyer Co-Listing Agent in 2020
Josh Roy
Keller Williams Hometown Partners
(316) 799-8615
1,948 Total Sales
-
C
Seller's Agent in 2015
Carson Cross
Golden, Inc.
Map
Source: South Central Kansas MLS
MLS Number: 583990
APN: 127-36-0-14-05-007.00
- 1910 S Faulders Ln
- 2105&2107 S Drollinger
- 2119&2121 S Drollinger
- 1932 S Ridgewood Dr
- 1707 Drollinger St
- 1720 Windsor St
- 2001 S Ridgewood Dr
- 1820 S Pinecrest St
- 5715 Grand St
- 1944 S Bleckley Dr
- 1827 S Battin St
- 1134 S Fabrique Dr
- 1205 S Governeour Rd
- 1030 S Edgemoor St
- 1004 Prairie Park Rd
- 4626 E Pawnee St
- 895 S Fabrique Dr
- 2125 S Terrace Dr
- 651 S Oliver Ave
- 2334 S Terrace Dr






