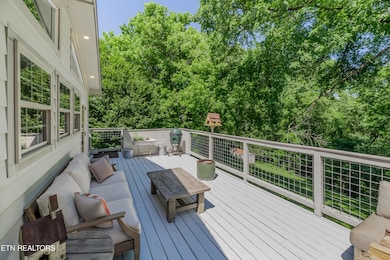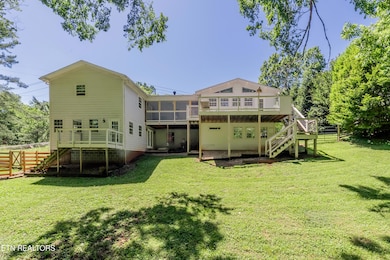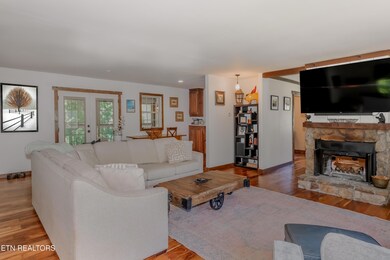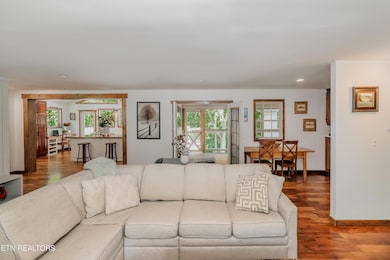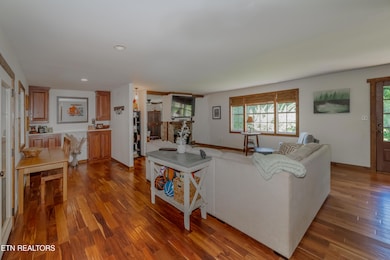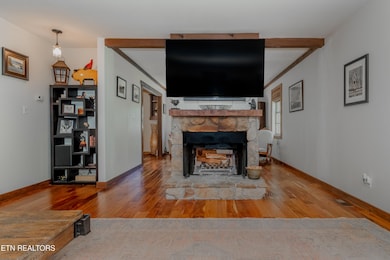
1932 Duncan Rd Knoxville, TN 37919
Hickory Hills NeighborhoodEstimated payment $4,728/month
Highlights
- View of Trees or Woods
- Landscaped Professionally
- Wooded Lot
- Sequoyah Elementary School Rated A-
- Deck
- Traditional Architecture
About This Home
Introducing 1932 Duncan Rd A cottage inspired design in the heart of Bearden/Rocky HillImagine living in this stunning renovation of a classic basement rancher with painted brick & hardi- board siding. Enter through a custom wooden door with beveled glass panes opening to a Great room with double sided stone fireplace, custom wooden mantel & beams. Beautiful gleaming random width hardwood floors throughout. Enjoy the circular front entrance with landscaped beds & a bright screened porch & deck with greenscaped woodland views of the private wooded area behind the property.The friends' entrance is a custom Dutch door with divided glass panes which opens to the gourmet kitchen with 12 ft cathedral ceiling & beams, subway tile & quartz countertops with stunning back splash, porcelain farm sink, custom cherry cabinets, stainless appliances & hood. This is a light filled room with large wood topped Island & gathering spaces for entertaining.Adjoining is the great room with stacked stone wood-burning double sided fireplace accented with a rough hewn log mantel. Beams & trim from a Grainger County farm. French doors open to the light filled screened porch for outdoor living On the opposite there is a cozy sitting room or library also warmed by the fireplace.There is a lovely powder room with wood topped vanity & square vessel sink with ship lap walls. A large drop zone area is designed with ship lap walls with pegs & cubbie storage.The Main level Primary Bedroom suite features 12 ft cathedral ceilings with Infrared fireplace heater lovely woodland views from the adjoining screened porch. The bathroom features a custom wood topped vanity with double custom designed ceramic sinks,walk-in shower,walk in closet & private water closet.Take the wooden staircase with wood trimmed wall & ledges opening to a tiled spacious family room, media or play room & sitting area. The focal point is the wall mounted Infrared fireplace heater.There is a laundry room closet with tile floors.The lower level features Bedroom # 2 with woodgrain tile floor & features a separate large bathroom with solid surface topped wood vanity & porcelain tub & shower. It also features an Infrared fireplace heater.On the opposite side of the family room there is a hallway accessing bedrooms 3 & 4. There is a 3rd bedroom plus an additional room that can be used as an a office, workout room or a 4th bedroom. Bedrooms 3 have & 4 new carpeted areas with a tweedy herringbone classic look. A charming antique armoire adds extra storage to bedroom # 3 with a door to its own private viewing deck. The basement level offers extra outdoor space with a small deck & hot tub pad. Walk out to the back yard with stone steps leading you to the fenced back yard.Extra storage closets throughout.Beautiful finishes, architectural wooden trims, greenscaped views & impressive features in every room.Located on the private winding street circling through custom homes & impressive landscaped grounds.. all located in Knox county zoned for Sequoyah Elementary school, Bearden Middle & West High School.
Home Details
Home Type
- Single Family
Est. Annual Taxes
- $1,324
Year Built
- Built in 1975
Lot Details
- 0.42 Acre Lot
- Wood Fence
- Chain Link Fence
- Landscaped Professionally
- Irregular Lot
- Lot Has A Rolling Slope
- Wooded Lot
Parking
- Carport
Property Views
- Woods
- Forest
Home Design
- Traditional Architecture
- Brick Exterior Construction
- Frame Construction
- Cement Siding
Interior Spaces
- 4,111 Sq Ft Home
- Dry Bar
- Cathedral Ceiling
- 4 Fireplaces
- Self Contained Fireplace Unit Or Insert
- Vinyl Clad Windows
- ENERGY STAR Qualified Doors
- Great Room
- Bonus Room
- Screened Porch
- Storage
- Washer and Dryer Hookup
- Finished Basement
- Walk-Out Basement
- Fire and Smoke Detector
Kitchen
- Breakfast Bar
- Self-Cleaning Oven
- Range
- Microwave
- Dishwasher
- Kitchen Island
Flooring
- Wood
- Carpet
- Tile
Bedrooms and Bathrooms
- 4 Bedrooms
- Primary Bedroom on Main
- Walk-In Closet
- Walk-in Shower
Outdoor Features
- Deck
- Outdoor Storage
- Storage Shed
Schools
- Sequoyah Elementary School
- Bearden Middle School
- West High School
Utilities
- Humidifier
- Zoned Heating and Cooling System
- Heat Pump System
- Septic Tank
- Internet Available
- Cable TV Available
Community Details
- No Home Owners Association
Listing and Financial Details
- Property Available on 5/27/25
- Assessor Parcel Number 13405505
Map
Home Values in the Area
Average Home Value in this Area
Tax History
| Year | Tax Paid | Tax Assessment Tax Assessment Total Assessment is a certain percentage of the fair market value that is determined by local assessors to be the total taxable value of land and additions on the property. | Land | Improvement |
|---|---|---|---|---|
| 2024 | $1,324 | $85,200 | $0 | $0 |
| 2023 | $1,324 | $85,200 | $0 | $0 |
| 2022 | $1,324 | $85,200 | $0 | $0 |
| 2021 | $1,286 | $60,650 | $0 | $0 |
| 2020 | $1,286 | $60,650 | $0 | $0 |
| 2019 | $1,286 | $60,650 | $0 | $0 |
| 2018 | $1,286 | $60,650 | $0 | $0 |
| 2017 | $1,286 | $60,650 | $0 | $0 |
| 2016 | $585 | $0 | $0 | $0 |
| 2015 | $585 | $0 | $0 | $0 |
| 2014 | $585 | $0 | $0 | $0 |
Property History
| Date | Event | Price | Change | Sq Ft Price |
|---|---|---|---|---|
| 05/27/2025 05/27/25 | For Sale | $825,000 | -- | $201 / Sq Ft |
Purchase History
| Date | Type | Sale Price | Title Company |
|---|---|---|---|
| Warranty Deed | $110,000 | Impact Title |
Mortgage History
| Date | Status | Loan Amount | Loan Type |
|---|---|---|---|
| Open | $82,640 | New Conventional | |
| Closed | $88,000 | Fannie Mae Freddie Mac | |
| Previous Owner | $13,012 | Unknown |
Similar Homes in Knoxville, TN
Source: East Tennessee REALTORS® MLS
MLS Number: 1302229
APN: 134-05505
- 1703 Cottage Wood Way
- 1812 Wrights Ferry Rd
- 1623 Ellison Ln SW
- 7200 Merriwood Dr Unit 3
- 1525 Dogwood Cove Ln
- 1435 Villa Forest Way Unit 35
- 2016 Lyons Ridge Rd
- 1433 Whitower Dr
- 7100 Dulaney Way
- 6805 Spring Glen Way
- 1409 Leconte Vista Way
- 7712 Cherokee Springs Way
- 1333 Park Glen Rd SW
- 0 Lyons Bend Rd
- 1841 Chicadee Dr
- 1133 Burton Rd
- 1402 Coachman Ln
- 2017 Partridge Run Ln
- 7814 S Northshore Dr
- 7808 S Northshore Dr

