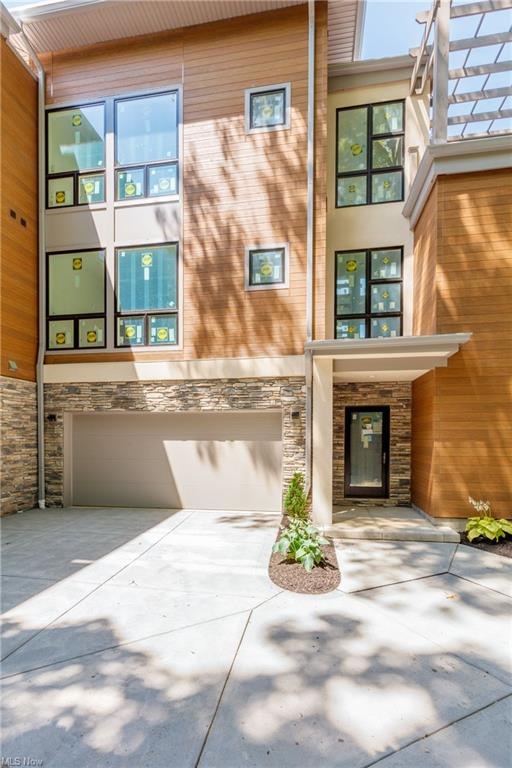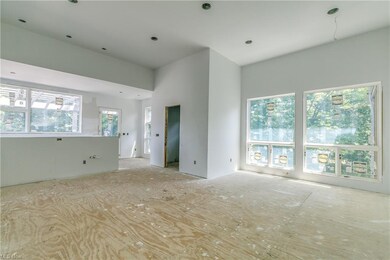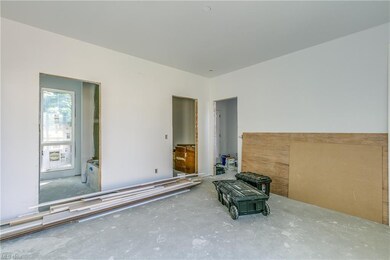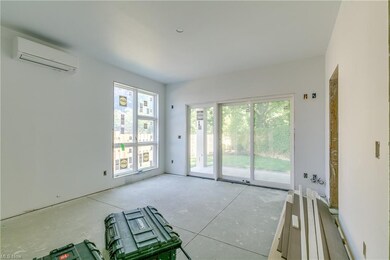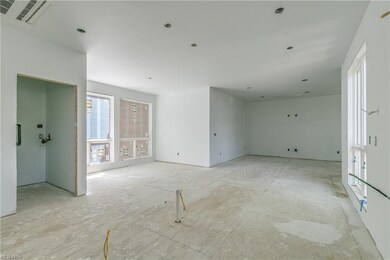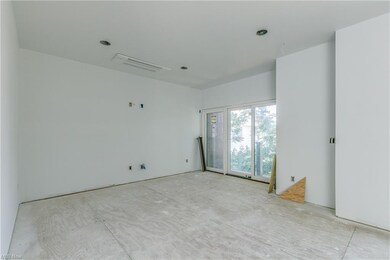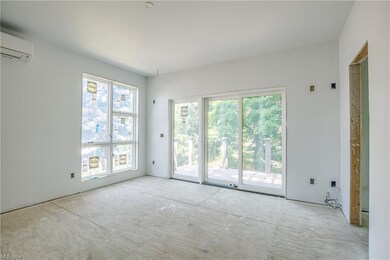
1932 E 124th Place Unit A Cleveland, OH 44106
Little Italy NeighborhoodEstimated Value: $616,000 - $692,000
Highlights
- Deck
- 2 Car Attached Garage
- Central Air
- Contemporary Architecture
- Patio
- Heated Garage
About This Home
As of June 2021Huge Price Reduction * New Construction In Little Italy Ready For You To Finish To Perfection * Home Tucked Away Offers Privacy * First Floor Bedroom With Full Bath * Second Floor With Gourmet Style Eat In Kitchen And Opens To Living Area With Walls Of Windows, Owners Suite With Glamour Bath, Walk In Closet, And Private Terrace, Also Half Bath On Second Level * Third Floor Offers More Living Space, A Third Bedroom, A Bonus Sun Deck And Could Be Roof Top Garden With Built In Drain, Large Entertainment Deck * Multiple Decks And Roof Top Terrace Amazing Views Of Little Italy And All That’s Familiar, The Restaurants, The Quaint Shops, The Art Galleries, New RTA Station, Case Western, University Circle, Cleveland Clinic, And So Much More. Heated Double Garage With Separate Storage Room And Patio Overlooks Fenced In Yard With Fresh Landscaping * Exterior With Commercial Grade Building Material * Additional Private Parking Available * 15 Yr Tax Abatement * All Reasonable Offers Considered *Purchase As Is * Second Home Available As A Move In Ready Home, See MLS For Details * Call For A Private Showing Today!
Home Details
Home Type
- Single Family
Est. Annual Taxes
- $1,554
Year Built
- Built in 2019
Lot Details
- 4,356
Home Design
- Contemporary Architecture
- Asphalt Roof
- Stone Siding
- Stucco
Interior Spaces
- 2,149 Sq Ft Home
- 3-Story Property
Bedrooms and Bathrooms
- 3 Bedrooms | 1 Main Level Bedroom
Parking
- 2 Car Attached Garage
- Heated Garage
- Garage Drain
- Garage Door Opener
Outdoor Features
- Deck
- Patio
Utilities
- Central Air
Community Details
- Cleminshaw & Kilbournes Community
Listing and Financial Details
- Assessor Parcel Number 120-32-065
Ownership History
Purchase Details
Home Financials for this Owner
Home Financials are based on the most recent Mortgage that was taken out on this home.Similar Homes in Cleveland, OH
Home Values in the Area
Average Home Value in this Area
Purchase History
| Date | Buyer | Sale Price | Title Company |
|---|---|---|---|
| Cowan Glen | $580,000 | Surety Title Agency Inc |
Mortgage History
| Date | Status | Borrower | Loan Amount |
|---|---|---|---|
| Previous Owner | Cowan Glen | $500,000 |
Property History
| Date | Event | Price | Change | Sq Ft Price |
|---|---|---|---|---|
| 06/17/2021 06/17/21 | Sold | $580,000 | -3.2% | $270 / Sq Ft |
| 02/11/2021 02/11/21 | Pending | -- | -- | -- |
| 02/05/2021 02/05/21 | Price Changed | $599,000 | -11.8% | $279 / Sq Ft |
| 09/29/2020 09/29/20 | Price Changed | $679,000 | -5.7% | $316 / Sq Ft |
| 08/04/2020 08/04/20 | Price Changed | $719,900 | -19.0% | $335 / Sq Ft |
| 07/08/2020 07/08/20 | For Sale | $889,000 | -- | $414 / Sq Ft |
Tax History Compared to Growth
Tax History
| Year | Tax Paid | Tax Assessment Tax Assessment Total Assessment is a certain percentage of the fair market value that is determined by local assessors to be the total taxable value of land and additions on the property. | Land | Improvement |
|---|---|---|---|---|
| 2024 | $1,554 | $203,000 | $23,695 | $179,305 |
| 2023 | $5,416 | $71,410 | $19,290 | $52,120 |
| 2022 | $5,385 | $203,000 | $19,290 | $183,720 |
| 2021 | $1,473 | $150,890 | $19,290 | $131,600 |
| 2020 | $13,174 | $149,140 | $17,540 | $131,600 |
Agents Affiliated with this Home
-
Carmella Corbo
C
Seller's Agent in 2021
Carmella Corbo
Howard Hanna
2 in this area
25 Total Sales
-
Angela Molitoris

Seller Co-Listing Agent in 2021
Angela Molitoris
RE/MAX
(216) 299-9503
2 in this area
174 Total Sales
-
Helen Barnett

Buyer's Agent in 2021
Helen Barnett
Howard Hanna
(216) 721-1210
1 in this area
93 Total Sales
Map
Source: MLS Now
MLS Number: 4203714
APN: 120-32-086
- 1924 E 123rd St Unit rear
- 1898 E 123rd St Unit 102
- 1898 E 123rd St Unit 101
- 1904 E 123rd St
- 1913 Coltman Rd
- 1932 Coltman Rd
- 1977 E 126th St
- 1979 E 126th St
- 1893 Coltman Rd Unit 10
- 1964 E 120th St
- 12666 Mayfield Rd
- 12642 Mayfield Rd
- 1852 Coltman Rd
- 2044 Random Rd Unit 301
- 2044 Random Rd Unit 101
- 11803 Euclid Ave
- 2472 Overlook Rd Unit 11
- 2472 Overlook Rd Unit 7
- 2472 Overlook Rd Unit 3
- 1625 E 118th St
- 1932 E 124th Place
- 1932 E 124th Place Unit A
- 1932 E 124th Place Unit B
- 1931 E 123rd St
- 1925 E 123rd St
- 1925 E 124th Place
- 1913 E 124th Place
- 1940 E 124th Place
- 1919 E 123rd St
- 1944 E 124th Place
- 1935 E 123rd St
- 1935 E 123rd St Unit 1935 2 Upper Unit
- 1929 E 123rd St
- 1915 E 123rd St
- 1943 E 124th Place
- 1945 E 123rd St
- 1913 E 123rd St
- 1911 E 123rd St
- 1952 E 124th Place
- 1947 E 124th Place
