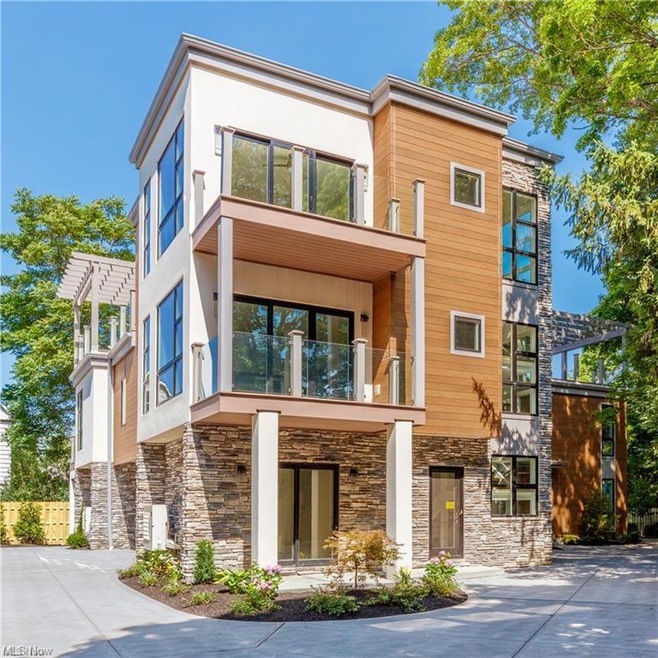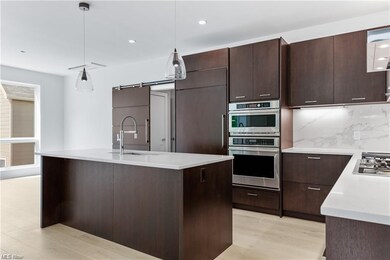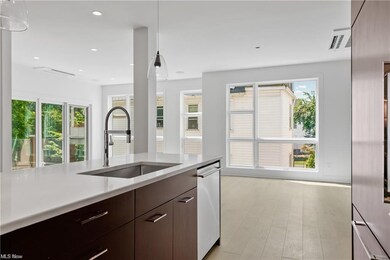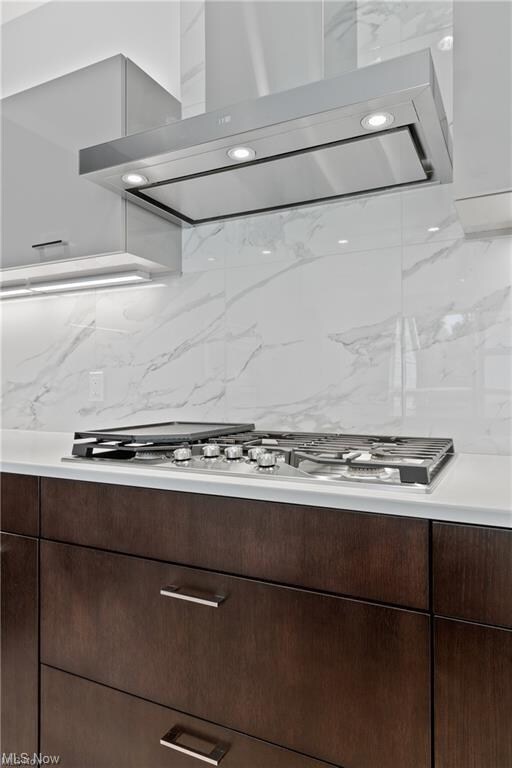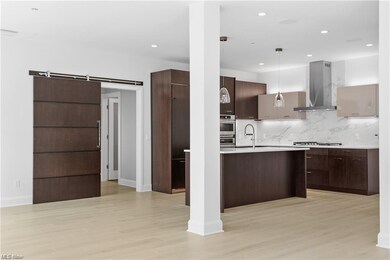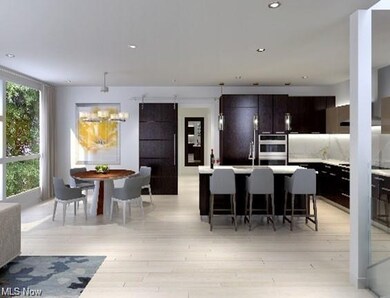
1932 E 124th Place Unit B Cleveland, OH 44106
Little Italy NeighborhoodEstimated Value: $585,000 - $1,078,000
Highlights
- Deck
- 1 Fireplace
- Patio
- Contemporary Architecture
- 2 Car Attached Garage
- Home Security System
About This Home
As of April 2021REDUCED PRICE! * NO HOA FEES * 15 YEAR TAX ABATEMENT * PRIVATE ADDITIONAL PARKING *New Construction In The Heart Of Little Italy * Contemporary 3 Level Townhome With Design Detail And Maintenance Free Exterior * First Level With Bedroom With Access To Full Bathroom And Walk In Closet * Glass Staircase To Second Level Offering State Of The Art Kitchen Including All Top Line Appliances, Large Center Island With Quartz Counters Opens To Living Area With Fireplace And Walls Of Glass, Private Owners Suite Equipped With Luxurious Private Bathroom With Heated Flooring, Walk In Closet Has Built In's, Balcony Overlooking Private Views. Also On Second Floor Is The Laundry Room And A Half Bath * Third Level Has 3rd Bedroom, Living Area With See-Through Fireplace In Living Rm And Great Room With Ceiling Height Windows And Amazing Views, Double Sliding Doors To Exterior Roof Top Kitchen Terrace With Pergola Overlooking The Neighborhood * Double Car Garage Is Heated With Access To Storage Room With Back Patio * Move In Ready * Exterior Construction Built With Commercial Grade Materials * Numerous Decks And Patios And All Are Glass Enclosed * Engineered Wide Plank Hardwood Flooring * Built In Sound System Also Hardwired For Security * Smart Home Features * Walk To The Many Restaurants And Shops * Close To RTA, Case Western Reserve, University Circle, Cleveland Clinic And More * Call For A Private Showing Today!
Home Details
Home Type
- Single Family
Est. Annual Taxes
- $1,432
Year Built
- Built in 2019
Lot Details
- 4,008
Home Design
- Contemporary Architecture
- Asphalt Roof
- Stone Siding
- Stucco
Interior Spaces
- 2,430 Sq Ft Home
- 3-Story Property
- 1 Fireplace
- Home Security System
Kitchen
- Built-In Oven
- Cooktop
- Microwave
- Dishwasher
- Disposal
Bedrooms and Bathrooms
- 3 Bedrooms | 1 Main Level Bedroom
Laundry
- Dryer
- Washer
Parking
- 2 Car Attached Garage
- Heated Garage
- Garage Drain
- Garage Door Opener
Outdoor Features
- Deck
- Patio
Utilities
- Central Air
Community Details
- Cleminshaw & Kilbournes Community
Listing and Financial Details
- Assessor Parcel Number 120-32-065
Ownership History
Purchase Details
Home Financials for this Owner
Home Financials are based on the most recent Mortgage that was taken out on this home.Similar Homes in Cleveland, OH
Home Values in the Area
Average Home Value in this Area
Purchase History
| Date | Buyer | Sale Price | Title Company |
|---|---|---|---|
| Rolock Nancy | $735,000 | Surety Title Agency Inc |
Mortgage History
| Date | Status | Borrower | Loan Amount |
|---|---|---|---|
| Open | Rolock Nancy | $20,000 | |
| Open | Rolock Nancy | $548,250 |
Property History
| Date | Event | Price | Change | Sq Ft Price |
|---|---|---|---|---|
| 04/30/2021 04/30/21 | Sold | $735,000 | 0.0% | $302 / Sq Ft |
| 03/17/2021 03/17/21 | Pending | -- | -- | -- |
| 03/12/2021 03/12/21 | Price Changed | $735,000 | -5.2% | $302 / Sq Ft |
| 02/16/2021 02/16/21 | For Sale | $775,000 | -- | $319 / Sq Ft |
Tax History Compared to Growth
Tax History
| Year | Tax Paid | Tax Assessment Tax Assessment Total Assessment is a certain percentage of the fair market value that is determined by local assessors to be the total taxable value of land and additions on the property. | Land | Improvement |
|---|---|---|---|---|
| 2024 | $1,432 | $257,250 | $21,840 | $235,410 |
| 2023 | $9,266 | $119,530 | $19,290 | $100,240 |
| 2022 | $1,341 | $116,940 | $17,780 | $99,160 |
| 2021 | $1,358 | $116,940 | $17,780 | $99,160 |
| 2020 | $17,350 | $196,420 | $16,170 | $180,250 |
Agents Affiliated with this Home
-
Carmella Corbo
C
Seller's Agent in 2021
Carmella Corbo
Howard Hanna
2 in this area
25 Total Sales
-
Angela Molitoris

Seller Co-Listing Agent in 2021
Angela Molitoris
RE/MAX
(216) 299-9503
2 in this area
174 Total Sales
-
Chris Jurcisin

Buyer's Agent in 2021
Chris Jurcisin
Howard Hanna
(216) 554-0401
8 in this area
567 Total Sales
Map
Source: MLS Now
MLS Number: 4256504
APN: 120-32-087
- 1924 E 123rd St Unit rear
- 1904 E 123rd St
- 1898 E 123rd St Unit 102
- 1898 E 123rd St Unit 101
- 1913 Coltman Rd
- 1932 Coltman Rd
- 1893 Coltman Rd Unit 10
- 1977 E 126th St
- 1979 E 126th St
- 1964 E 120th St
- 1852 Coltman Rd
- 12666 Mayfield Rd
- 12642 Mayfield Rd
- 2044 Random Rd Unit 301
- 2044 Random Rd Unit 101
- 11803 Euclid Ave
- 1625 E 118th St
- 2472 Overlook Rd Unit 11
- 2515 Overlook Rd Unit 11
- 1825 Lakeview Rd
- 1932 E 124th Place
- 1932 E 124th Place Unit A
- 1932 E 124th Place Unit B
- 1931 E 123rd St
- 1925 E 123rd St
- 1925 E 124th Place
- 1913 E 124th Place
- 1940 E 124th Place
- 1919 E 123rd St
- 1944 E 124th Place
- 1935 E 123rd St
- 1935 E 123rd St Unit 1935 2 Upper Unit
- 1929 E 123rd St
- 1915 E 123rd St
- 1943 E 124th Place
- 1945 E 123rd St
- 1913 E 123rd St
- 1911 E 123rd St
- 1952 E 124th Place
- 1947 E 124th Place
