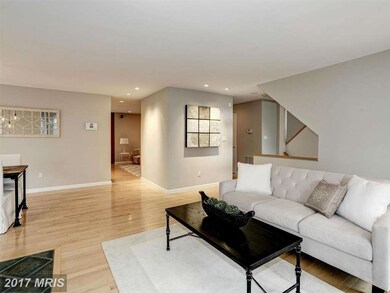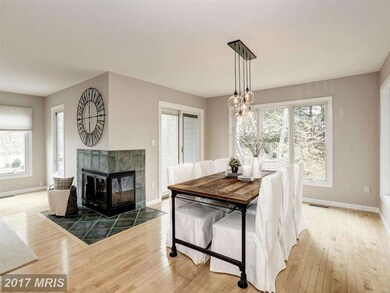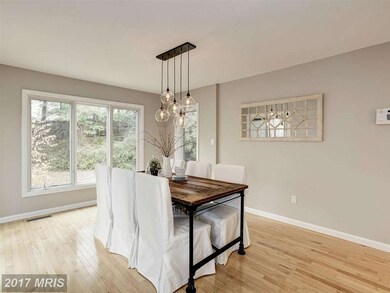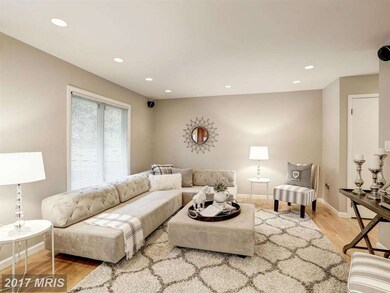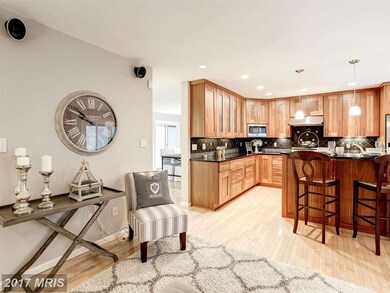
1932 Lakeport Way Reston, VA 20191
Estimated Value: $791,000 - $1,043,000
Highlights
- Eat-In Gourmet Kitchen
- Open Floorplan
- Contemporary Architecture
- Sunrise Valley Elementary Rated A
- Community Lake
- Wood Flooring
About This Home
As of December 2016Light & bright contemporary,end-unit in sought-after Lakeport. Enjoy the serenity of Lake Thoreau in heart of Reston. Private slate patio off kitchen.Front deck off dining room. 4th bedroom/den in LL.Gleaming hardwoods,gourmet kitchen w/ high-end appliances,updated guest bath,large master closet. Anderson windows.New carpet,fresh paint. Steps to lake. Walk to metro,shopping & pool! Open 11/20, 1-4
Co-Listed By
Ellen Robinson
Long & Foster Real Estate, Inc. License #0225087106
Townhouse Details
Home Type
- Townhome
Est. Annual Taxes
- $7,002
Year Built
- Built in 1987
Lot Details
- 3,419 Sq Ft Lot
- 1 Common Wall
- Back Yard Fenced
HOA Fees
- $100 Monthly HOA Fees
Parking
- 1 Car Attached Garage
- Front Facing Garage
- Garage Door Opener
- Driveway
- Off-Street Parking
Home Design
- Contemporary Architecture
- Wood Siding
Interior Spaces
- Property has 3 Levels
- Open Floorplan
- Crown Molding
- Fireplace With Glass Doors
- Window Treatments
- Family Room
- Combination Kitchen and Living
- Dining Room
- Game Room
- Wood Flooring
- Limited Views
- Home Security System
- Finished Basement
Kitchen
- Eat-In Gourmet Kitchen
- Gas Oven or Range
- Microwave
- Ice Maker
- Dishwasher
- Kitchen Island
- Upgraded Countertops
- Trash Compactor
- Disposal
Bedrooms and Bathrooms
- 3 Bedrooms
- En-Suite Primary Bedroom
- En-Suite Bathroom
- 3.5 Bathrooms
Laundry
- Laundry Room
- Stacked Washer and Dryer
Outdoor Features
- Balcony
- Patio
- Porch
Schools
- Sunrise Valley Elementary School
- Hughes Middle School
- South Lakes High School
Utilities
- Central Air
- Heat Pump System
- Electric Water Heater
Listing and Financial Details
- Tax Lot 22
- Assessor Parcel Number 27-1-9-1D-22
Community Details
Overview
- Association fees include trash, snow removal, pool(s), pier/dock maintenance, lawn maintenance
- $55 Other Monthly Fees
- Reston Subdivision
- Community Lake
Recreation
- Tennis Courts
- Community Playground
- Community Pool
Ownership History
Purchase Details
Home Financials for this Owner
Home Financials are based on the most recent Mortgage that was taken out on this home.Purchase Details
Home Financials for this Owner
Home Financials are based on the most recent Mortgage that was taken out on this home.Purchase Details
Home Financials for this Owner
Home Financials are based on the most recent Mortgage that was taken out on this home.Purchase Details
Home Financials for this Owner
Home Financials are based on the most recent Mortgage that was taken out on this home.Purchase Details
Home Financials for this Owner
Home Financials are based on the most recent Mortgage that was taken out on this home.Purchase Details
Similar Homes in Reston, VA
Home Values in the Area
Average Home Value in this Area
Purchase History
| Date | Buyer | Sale Price | Title Company |
|---|---|---|---|
| Taylor Timothy | $675,000 | Kvs Title Llc | |
| Beasley Benjamin C | $600,000 | -- | |
| Halliwell John P | $561,000 | -- | |
| Brown Anne C | $515,000 | -- | |
| Dufresne Keith B | $355,000 | -- | |
| Dreesmann Ursula Dorothea | -- | -- |
Mortgage History
| Date | Status | Borrower | Loan Amount |
|---|---|---|---|
| Open | Taylor Timothy | $510,000 | |
| Closed | Taylor Timothy | $510,335 | |
| Closed | Taylor Timothy | $534,000 | |
| Closed | Taylor Timothy | $540,000 | |
| Previous Owner | Beasley Benjamin C | $400,000 | |
| Previous Owner | Halliwell John P | $542,218 | |
| Previous Owner | Brown Anne C | $412,000 | |
| Previous Owner | Dufresne Keith B | $284,000 |
Property History
| Date | Event | Price | Change | Sq Ft Price |
|---|---|---|---|---|
| 12/27/2016 12/27/16 | Sold | $675,000 | 0.0% | $331 / Sq Ft |
| 11/27/2016 11/27/16 | Pending | -- | -- | -- |
| 11/15/2016 11/15/16 | For Sale | $675,000 | 0.0% | $331 / Sq Ft |
| 11/15/2016 11/15/16 | Off Market | $675,000 | -- | -- |
| 04/26/2012 04/26/12 | Sold | $600,000 | -- | $294 / Sq Ft |
| 03/17/2012 03/17/12 | Pending | -- | -- | -- |
Tax History Compared to Growth
Tax History
| Year | Tax Paid | Tax Assessment Tax Assessment Total Assessment is a certain percentage of the fair market value that is determined by local assessors to be the total taxable value of land and additions on the property. | Land | Improvement |
|---|---|---|---|---|
| 2024 | $8,845 | $733,690 | $205,000 | $528,690 |
| 2023 | $8,254 | $702,170 | $195,000 | $507,170 |
| 2022 | $8,205 | $689,180 | $190,000 | $499,180 |
| 2021 | $8,272 | $677,750 | $190,000 | $487,750 |
| 2020 | $7,687 | $624,740 | $165,000 | $459,740 |
| 2019 | $7,208 | $585,780 | $164,000 | $421,780 |
| 2018 | $6,886 | $598,820 | $164,000 | $434,820 |
| 2017 | $6,875 | $569,110 | $155,000 | $414,110 |
| 2016 | $7,002 | $580,860 | $155,000 | $425,860 |
| 2015 | $6,611 | $568,460 | $155,000 | $413,460 |
| 2014 | $6,825 | $588,150 | $155,000 | $433,150 |
Agents Affiliated with this Home
-
Lauren Breslaw

Seller's Agent in 2016
Lauren Breslaw
Compass
(703) 862-4717
2 in this area
105 Total Sales
-

Seller Co-Listing Agent in 2016
Ellen Robinson
Long & Foster
-
Francoise Campbell
F
Buyer's Agent in 2016
Francoise Campbell
Century 21 New Millennium
(703) 967-2407
1 in this area
25 Total Sales
-
Elizabeth Hajost

Seller's Agent in 2012
Elizabeth Hajost
Compass
(703) 851-8477
2 in this area
25 Total Sales
-
Ellie Hitt

Buyer's Agent in 2012
Ellie Hitt
RE/MAX
(240) 888-8448
181 Total Sales
Map
Source: Bright MLS
MLS Number: 1003733389
APN: 0271-091D0022
- 1951 Sagewood Ln Unit 122
- 1951 Sagewood Ln Unit 403
- 1951 Sagewood Ln Unit 118
- 1951 Sagewood Ln Unit 14
- 11302 Harbor Ct Unit 1302
- 11050 Granby Ct
- 2020 Headlands Cir
- 1925 Upper Lake Dr
- 11303 Harborside Cluster
- 2029 Lakebreeze Way
- 11244 Faraday Park Dr
- 11310 Harborside Cluster
- 10945 Harpers Square Ct
- 11237 Beaker St
- 11303 Reston Station Blvd
- 1867 Michael Faraday Dr Unit 4
- 11041 Solaridge Dr
- 11150 Boathouse Ct Unit 78
- 2050 Lake Audubon Ct
- 11116 Boathouse Ct Unit 93
- 1932 Lakeport Way
- 1934 Lakeport Way
- 1930 Lakeport Way
- 1936 Lakeport Way
- 1938 Lakeport Way
- 1928 Lakeport Way
- 1940 Lakeport Way
- 1926 Lakeport Way
- 1933 Lakeport Way
- 1942 Lakeport Way
- 1924 Lakeport Way
- 1935 Lakeport Way
- 1937 Lakeport Way
- 1939 Lakeport Way
- 1931 Lakeport Way
- 11129 Lakespray Way
- 1929 Lakeport Way
- 11127 Lakespray Way
- 1927 Lakeport Way
- 1944 Lakeport Way


