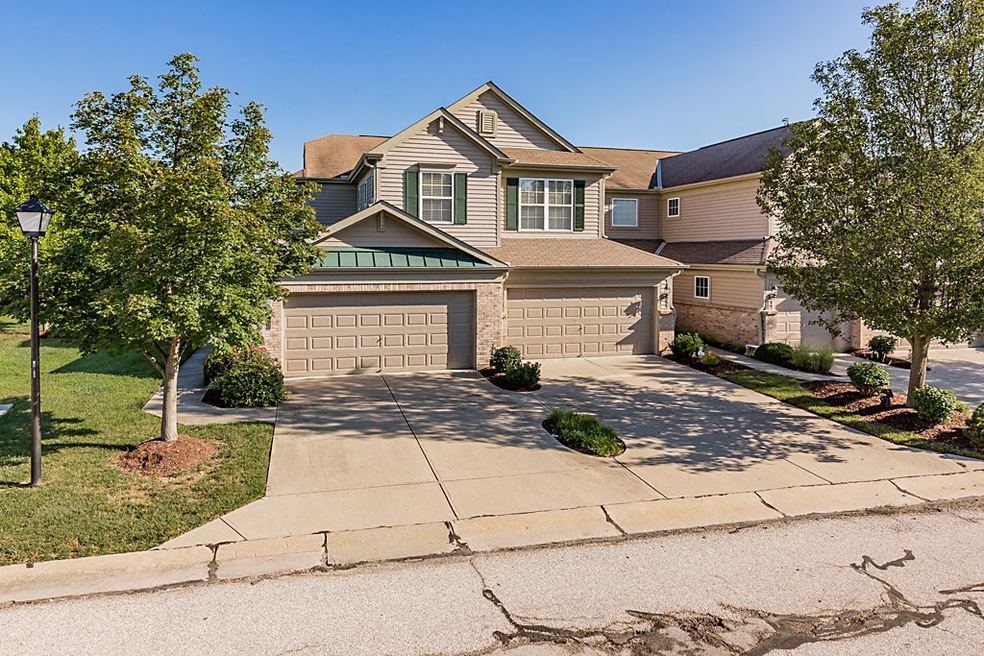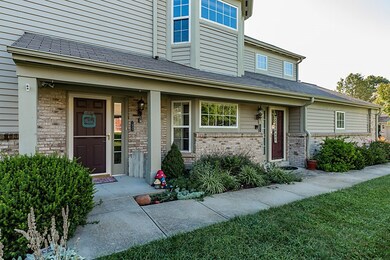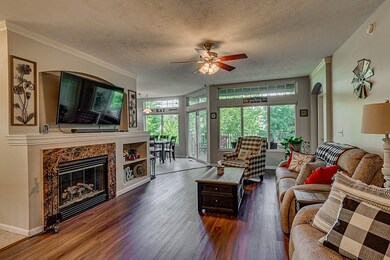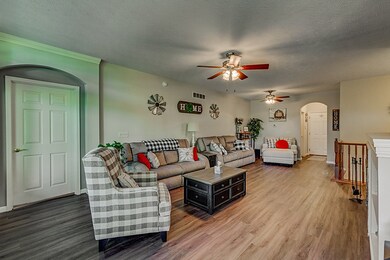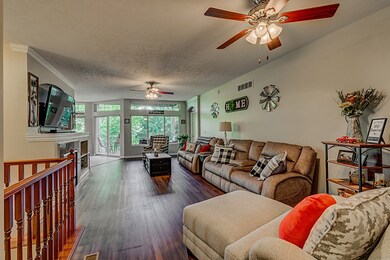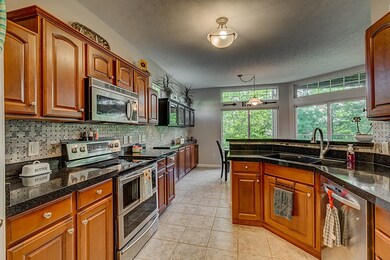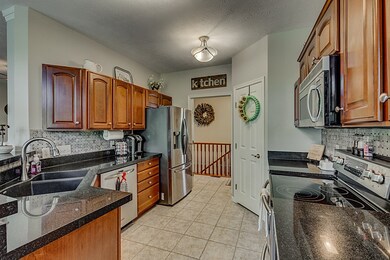
1932 Mimosa Trail Florence, KY 41042
Estimated Value: $305,000 - $315,000
Highlights
- Granite Flooring
- Deck
- Bonus Room
- Erpenbeck Elementary School Rated A
- Traditional Architecture
- Community Pool
About This Home
As of November 2020Amazing end-unit ranch condo with large finished lower level and 2 car garage is just what you have been waiting for. First floor has large kitchen with granite counters, ceramic tile floors and cabinets galore! Study with French doors makes perfect home office or third bed. Attached dining area and large covered deck are perfect for entertaining. Master bed has on suite bath and his and her closets! The large lower level has additional bed and full bath, family room and rec space with wet bar. Tons of storage and large bonus space perfect for project room.
Last Agent to Sell the Property
Keller Williams Realty Services License #220012 Listed on: 09/28/2020

Townhouse Details
Home Type
- Townhome
Est. Annual Taxes
- $2,379
Year Built
- Built in 2005
Lot Details
- Landscaped
HOA Fees
- $299 Monthly HOA Fees
Parking
- 2 Car Garage
- Driveway
- Off-Street Parking
Home Design
- Traditional Architecture
- Brick Exterior Construction
- Poured Concrete
- Shingle Roof
- Vinyl Siding
Interior Spaces
- 1-Story Property
- Ceiling Fan
- Electric Fireplace
- Insulated Windows
- French Doors
- Panel Doors
- Family Room
- Living Room with Fireplace
- Formal Dining Room
- Bonus Room
Kitchen
- Eat-In Kitchen
- Microwave
- Dishwasher
- Solid Wood Cabinet
- Disposal
Flooring
- Carpet
- Granite
- Marble
- Ceramic Tile
Bedrooms and Bathrooms
- 3 Bedrooms
- En-Suite Primary Bedroom
- Walk-In Closet
- Dual Vanity Sinks in Primary Bathroom
- Primary Bathroom includes a Walk-In Shower
Finished Basement
- Walk-Out Basement
- Basement Fills Entire Space Under The House
Home Security
Outdoor Features
- Deck
- Patio
Schools
- Erpenbeck Elementary School
- Ockerman Middle School
- Ryle High School
Utilities
- Central Air
- Heating Available
- No Utilities
- Cable TV Available
Listing and Financial Details
- Assessor Parcel Number 062.00-34-201.36
Community Details
Overview
- Association fees include management
- Towne Properties Association, Phone Number (513) 489-4059
- Tara At Plantation Pointe Subdivision
Recreation
- Community Pool
Security
- Resident Manager or Management On Site
- Fire and Smoke Detector
Ownership History
Purchase Details
Home Financials for this Owner
Home Financials are based on the most recent Mortgage that was taken out on this home.Purchase Details
Home Financials for this Owner
Home Financials are based on the most recent Mortgage that was taken out on this home.Purchase Details
Similar Homes in Florence, KY
Home Values in the Area
Average Home Value in this Area
Purchase History
| Date | Buyer | Sale Price | Title Company |
|---|---|---|---|
| Kashner Arik B | $255,000 | Cosmopolitan Title Agency | |
| Jackson Melissa Gayle | $229,900 | American Homeland Title Agcy | |
| Grace Diana G | $185,000 | Kentucky Land Title Agency |
Mortgage History
| Date | Status | Borrower | Loan Amount |
|---|---|---|---|
| Open | Kashner Arik B | $242,250 | |
| Previous Owner | Jackson Melissa Gayle | $218,405 | |
| Previous Owner | Grace Diane G | $30,000 | |
| Previous Owner | Scarborough Damon S | $211,850 |
Property History
| Date | Event | Price | Change | Sq Ft Price |
|---|---|---|---|---|
| 11/04/2020 11/04/20 | Sold | $255,000 | +2.5% | -- |
| 10/01/2020 10/01/20 | Pending | -- | -- | -- |
| 09/28/2020 09/28/20 | For Sale | $248,800 | -- | -- |
Tax History Compared to Growth
Tax History
| Year | Tax Paid | Tax Assessment Tax Assessment Total Assessment is a certain percentage of the fair market value that is determined by local assessors to be the total taxable value of land and additions on the property. | Land | Improvement |
|---|---|---|---|---|
| 2024 | $2,379 | $255,000 | $0 | $255,000 |
| 2023 | $2,405 | $255,000 | $0 | $255,000 |
| 2022 | $2,417 | $255,000 | $0 | $255,000 |
| 2021 | $3,125 | $255,000 | $0 | $255,000 |
| 2020 | $2,230 | $229,900 | $0 | $229,900 |
| 2019 | $1,810 | $185,000 | $0 | $185,000 |
| 2018 | $1,492 | $185,000 | $0 | $185,000 |
| 2017 | $1,427 | $185,000 | $0 | $185,000 |
| 2015 | $1,776 | $185,000 | $0 | $185,000 |
| 2013 | -- | $224,100 | $224,100 | $0 |
Agents Affiliated with this Home
-
Cindy Shetterly

Seller's Agent in 2020
Cindy Shetterly
Keller Williams Realty Services
(859) 992-9905
76 in this area
1,955 Total Sales
-
The Apex Group

Buyer's Agent in 2020
The Apex Group
Keller Williams Realty Services
(859) 240-0727
72 in this area
534 Total Sales
Map
Source: Northern Kentucky Multiple Listing Service
MLS Number: 542198
APN: 062.00-34-201.36
- 1905 Mimosa Trail
- 1400 Taramore Dr
- 2028 Stonewall Trail
- 2260 Jackson Ct Unit 47201
- 1460 Taramore Dr
- 1784 Mimosa Trail
- 1546 Taramore Dr Unit 203
- 9535 Harpers Ferry Dr
- 1285 Retriever Way Unit 3F
- 1001 Maggie Way
- 1205 Shiloh Ct
- 1169 Appomattox Dr
- 10046 Braxton Dr
- 895 Ridgeview Dr
- 9717 Manassas Dr
- 9212 Kelly Louise Dr
- 9200 Kelly Louise Dr
- 788 Grace Dr
- 9751 Cherbourg Dr
- 1344 Wilshire Ct
- 1932 Mimosa Trail
- 1934 Mimosa Trail Unit 36301
- 1938 Mimosa Trail
- 1936 Mimosa Trail
- 1942 Mimosa Trail
- 1940 Mimosa Trail
- 1928 Mimosa Trail Unit 37204
- 1937 Mimosa Trail
- 1926 Mimosa Trail
- 1943 Mimosa Trail
- 1945 Mimosa Trail
- 1939 Mimosa Trail
- 1924 Mimosa Trail
- 1941 Mimosa Trail
- 1951 Mimosa Trail
- 1922 Mimosa Trail
- 1922 Mimosa Trail Unit 37302
- 1947 Mimosa Trail
- 1933 Mimosa Trail
- 1949 Mimosa Trail
