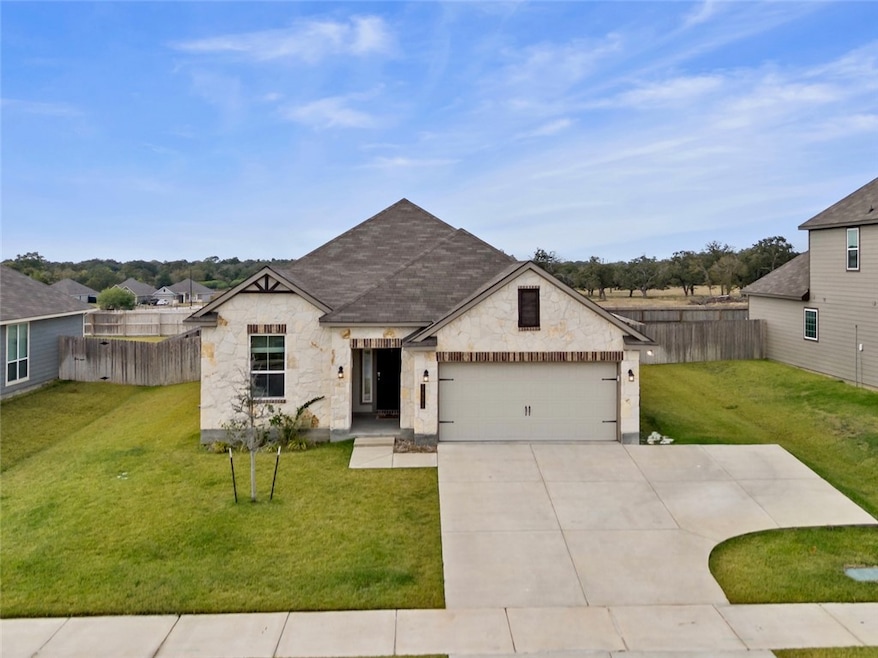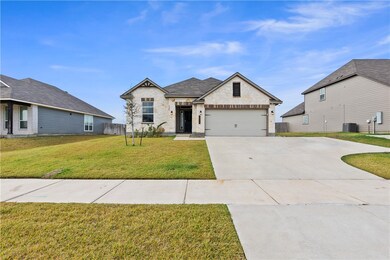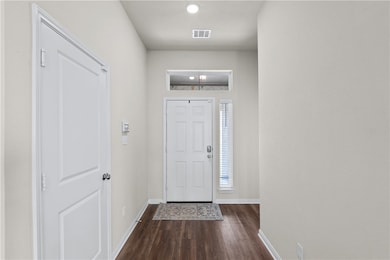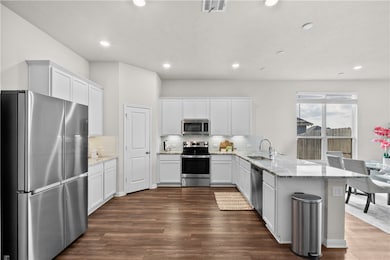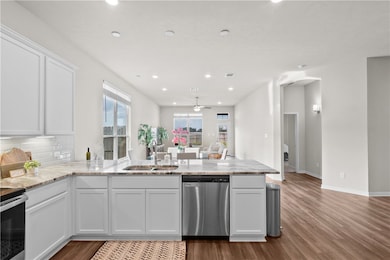Estimated payment $2,653/month
Highlights
- Traditional Architecture
- Quartz Countertops
- Walk-In Pantry
- High Ceiling
- Covered Patio or Porch
- 2 Car Attached Garage
About This Home
These photos perfectly capture the spacious and inviting layout of this 2,116 sq. ft. home, offering 4 bedrooms and 3 baths. Sitting on an expansive 10,000+ sq. ft. upgraded lot that backs to private property, this home provides a wonderful blend of privacy and space. Inside, you’ll appreciate more than $9,000 in thoughtful upgrades: a full security package with alarm, video doorbell & cameras; upgraded granite counters; stainless appliances; under-cabinet lighting; taller kitchen cabinets; additional electrical outlets; & ceiling fans in every room & on the porch. Bathrooms include convenient overhead storage “head knockers”, and the kitchen showcases a beautiful tile backsplash. Each bedroom has its own walk-in closet, with the primary suite offering two walk-ins for exceptional storage. The primary bath features a separate shower, garden tub, dual vanities, and a private toilet closet. The home also includes extra parking and a newer, two-year-old upgraded, more efficient AC unit replacing the builder’s original. Don't forget about the neighborhood playground, park & nature trail! This home will come with a 1 year home warranty!
Home Details
Home Type
- Single Family
Est. Annual Taxes
- $7,555
Year Built
- Built in 2022
Lot Details
- 10,237 Sq Ft Lot
- Privacy Fence
- Sprinkler System
HOA Fees
- $17 Monthly HOA Fees
Parking
- 2 Car Attached Garage
- Parking Available
- Garage Door Opener
Home Design
- Traditional Architecture
- Brick Veneer
- Slab Foundation
- Composition Roof
- HardiePlank Type
- Stone
Interior Spaces
- 2,116 Sq Ft Home
- 1-Story Property
- Dry Bar
- High Ceiling
- Ceiling Fan
- Window Treatments
- Washer Hookup
Kitchen
- Walk-In Pantry
- Electric Range
- Recirculated Exhaust Fan
- Microwave
- Dishwasher
- Quartz Countertops
- Disposal
Flooring
- Carpet
- Tile
Bedrooms and Bathrooms
- 4 Bedrooms
- 3 Full Bathrooms
- Soaking Tub
Home Security
- Home Security System
- Fire and Smoke Detector
Eco-Friendly Details
- Energy-Efficient HVAC
- Ventilation
Outdoor Features
- Covered Patio or Porch
Utilities
- Central Heating and Cooling System
- Programmable Thermostat
- Thermostat
- Underground Utilities
- Multiple Water Heaters
- Electric Water Heater
- High Speed Internet
Listing and Financial Details
- Legal Lot and Block 3 / 22
- Assessor Parcel Number 435385
Community Details
Overview
- Association fees include common area maintenance, management
- Edgewater Subdivision
- On-Site Maintenance
Recreation
- Community Playground
Security
- Resident Manager or Management On Site
Map
Home Values in the Area
Average Home Value in this Area
Tax History
| Year | Tax Paid | Tax Assessment Tax Assessment Total Assessment is a certain percentage of the fair market value that is determined by local assessors to be the total taxable value of land and additions on the property. | Land | Improvement |
|---|---|---|---|---|
| 2025 | $7,555 | $362,977 | $54,000 | $308,977 |
| 2024 | $7,555 | $379,516 | $48,000 | $331,516 |
| 2023 | $7,555 | $368,951 | $44,000 | $324,951 |
| 2022 | $307 | $14,019 | $14,019 | $0 |
| 2021 | $347 | $14,744 | $14,744 | $0 |
Property History
| Date | Event | Price | List to Sale | Price per Sq Ft |
|---|---|---|---|---|
| 11/21/2025 11/21/25 | For Sale | $379,900 | -- | $180 / Sq Ft |
Purchase History
| Date | Type | Sale Price | Title Company |
|---|---|---|---|
| Warranty Deed | -- | Aggieland Title | |
| Special Warranty Deed | -- | Aggieland Title |
Source: Bryan-College Station Regional Multiple Listing Service
MLS Number: 25012008
APN: 435385
- 1926 Viva Rd
- 2203 Autumn Lake Dr
- 2205 Autumn Lake Dr
- 1910 Shimla Ct
- 1933 Sebright Dr
- 1901 Sebright Dr
- 2220 Amber Ct
- 2215 Amber Ct
- Cambridge Plan at Rock Pointe
- Opal Plan at Rock Pointe
- Amber Plan at Rock Pointe
- 2204 Terrilyn Ct
- 2206 Terrilyn Ct
- 1904 Stubbs Dr
- 2208 Terrilyn Ct
- 1932 Stubbs Dr
- 1924 Stubbs Dr
- 2210 Terrilyn Ct
- 2212 Terrilyn Ct
- 2054 Viva Rd
- 1912 Viva Rd
- 2000 Bleeker Cove
- 1910 Viva Rd
- 2217 Suzy Ct
- 1320 Kingsgate Dr
- 1902 Viva Rd
- 1916 Meridian Ct
- 2035 Theresa Dr
- 2103 Dumfries Dr
- 1969 Cambria Dr
- 1967 Cambria Dr
- 2155 Mountain Wind Loop
- 2005 Snowy Brook Trail
- 5759 Cerrillos Dr
- 2000 Cassandra Ct
- 4706 Coyotillo Way
- 2551 W Villa Maria Rd
- 1715 Rock Hollow Loop
- 2706 Westwood Main Dr
- 2208 Lobo Dr
