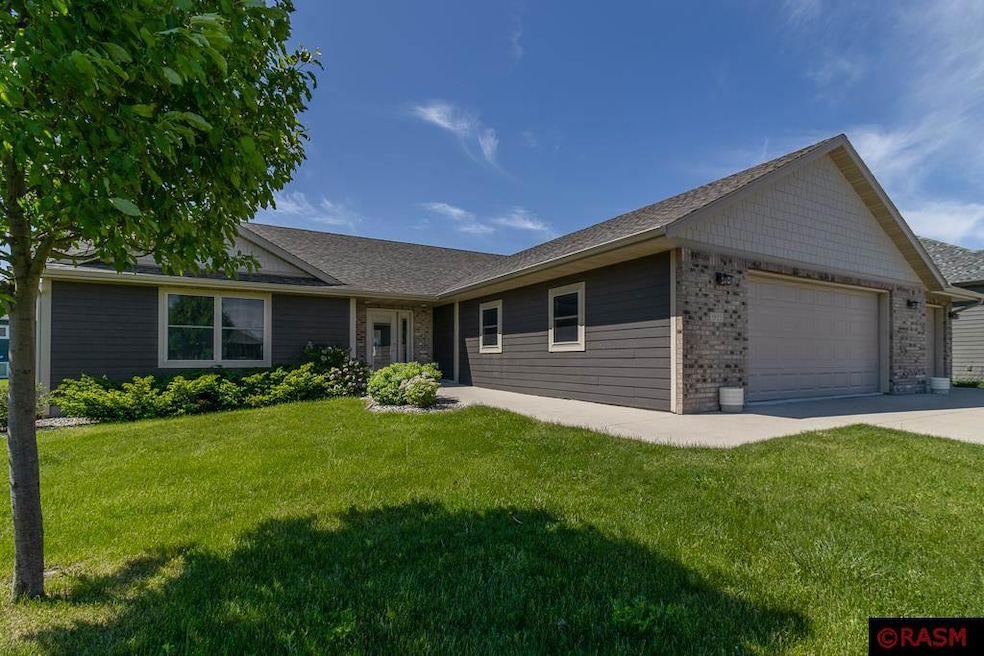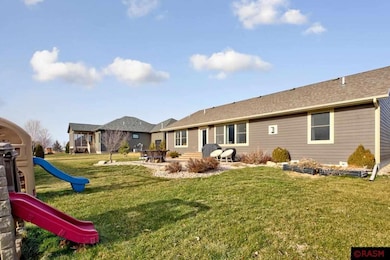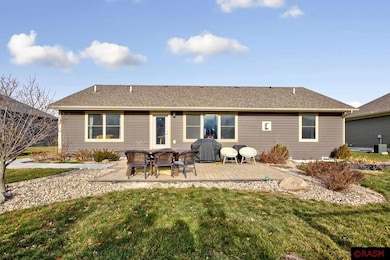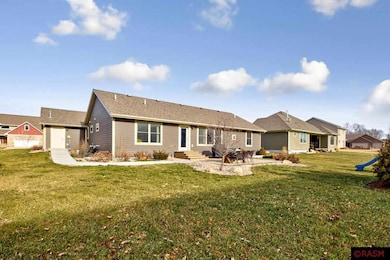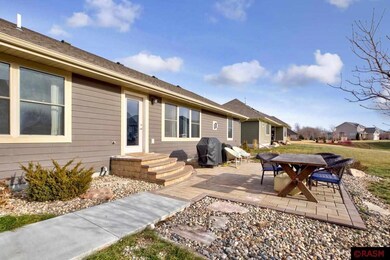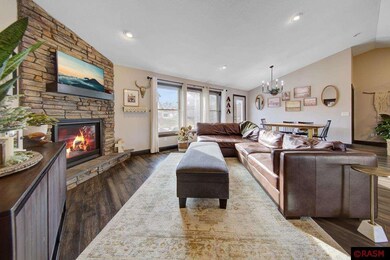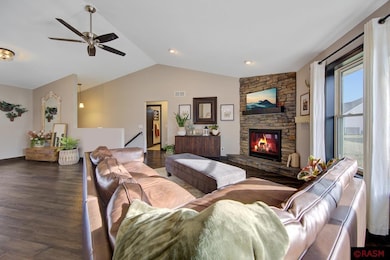
1933 1933 Lexington Ln North Mankato, MN 56003
Estimated payment $3,336/month
Highlights
- Open Floorplan
- Vaulted Ceiling
- 3 Car Attached Garage
- Mankato West Senior High School Rated A-
- Wood Flooring
- Walk-In Closet
About This Home
Welcome to the Reserve! As you drive into the neighborhood, you are immediately greeted by the Reserve park, complete with a gazebo, picnic area, basketball court and play area! This 2016 3488 sq. ft rambler is all about comfort, play and relaxation! The 5 bedroom, 3 full bath home has a 3 stall-garage and beams with natural light! You'll be impressed by the large open area living space! The living room has a large floor to ceiling brick fireplace, large windows, and dining area with access to the both the paver patio and kitchen. The kitchen has beautiful cabinetry and a large center island complete with Cambria countertops and seats 5-6 comfortably. The three-stall garage is functional and has beautiful matching cabinetry in the mudroom and laundry areas. Beyond the kitchen is a large primary suite. The en-suite bath has soaker tub, low entry shower and spacious walk-in closet with more matching cabinetry for storage and clothing. Two bedrooms and a full bath complete the main level. Downstairs, the living area boasts daylight windows and a space that’s large enough to segment into separate areas for exercise, play, entertaining or just watching TV. Past this large living area is two additional bedrooms, with a full bathroom in between. Rounding out the basement is a large storage room for any extras you might have. Many updates since 2021, including but not limited to: whole house paint, carpeting and pad, LED light fixtures, and more!
Home Details
Home Type
- Single Family
Est. Annual Taxes
- $6,461
Year Built
- Built in 2016
Lot Details
- 0.28 Acre Lot
- Lot Dimensions are 90x135
- Landscaped
- Sprinkler System
Home Design
- Frame Construction
- Asphalt Shingled Roof
- Cement Board or Planked
Interior Spaces
- 1-Story Property
- Open Floorplan
- Vaulted Ceiling
- Living Room with Fireplace
- Combination Dining and Living Room
- Wood Flooring
- Washer and Dryer Hookup
Kitchen
- Range
- Microwave
- Dishwasher
- Kitchen Island
- Disposal
Bedrooms and Bathrooms
- 5 Bedrooms
- Walk-In Closet
- Primary Bathroom is a Full Bathroom
- Bathroom on Main Level
Finished Basement
- Basement Fills Entire Space Under The House
- Sump Pump
- Block Basement Construction
- Basement Window Egress
Home Security
- Carbon Monoxide Detectors
- Fire and Smoke Detector
Parking
- 3 Car Attached Garage
- Garage Door Opener
- Driveway
Utilities
- Forced Air Heating and Cooling System
- Gas Water Heater
- Water Softener is Owned
Listing and Financial Details
- Assessor Parcel Number 18.843.0140
Map
Home Values in the Area
Average Home Value in this Area
Tax History
| Year | Tax Paid | Tax Assessment Tax Assessment Total Assessment is a certain percentage of the fair market value that is determined by local assessors to be the total taxable value of land and additions on the property. | Land | Improvement |
|---|---|---|---|---|
| 2024 | $6,482 | $529,900 | $65,600 | $464,300 |
| 2023 | $6,002 | $501,800 | $65,600 | $436,200 |
| 2022 | $5,522 | $463,900 | $65,600 | $398,300 |
| 2021 | $5,494 | $384,700 | $52,400 | $332,300 |
| 2020 | $5,176 | $370,900 | $52,400 | $318,500 |
| 2019 | $5,218 | $357,000 | $52,400 | $304,600 |
| 2018 | $4,846 | $357,000 | $52,400 | $304,600 |
| 2017 | -- | $328,000 | $0 | $0 |
| 2016 | $796 | $0 | $0 | $0 |
| 2015 | -- | $0 | $0 | $0 |
| 2011 | -- | $0 | $0 | $0 |
Property History
| Date | Event | Price | Change | Sq Ft Price |
|---|---|---|---|---|
| 05/20/2025 05/20/25 | Price Changed | $499,900 | -4.7% | $155 / Sq Ft |
| 05/12/2025 05/12/25 | For Sale | $524,750 | 0.0% | $162 / Sq Ft |
| 05/12/2025 05/12/25 | Price Changed | $524,750 | 0.0% | $162 / Sq Ft |
| 04/15/2025 04/15/25 | Off Market | $524,900 | -- | -- |
| 04/14/2025 04/14/25 | Price Changed | $524,900 | -2.8% | $163 / Sq Ft |
| 04/04/2025 04/04/25 | Price Changed | $539,900 | -1.8% | $167 / Sq Ft |
| 03/10/2025 03/10/25 | Price Changed | $549,900 | -1.8% | $170 / Sq Ft |
| 03/10/2025 03/10/25 | Price Changed | $559,900 | -0.9% | $173 / Sq Ft |
| 02/12/2025 02/12/25 | Price Changed | $564,900 | -2.6% | $175 / Sq Ft |
| 01/25/2025 01/25/25 | Price Changed | $579,900 | -1.7% | $180 / Sq Ft |
| 12/05/2024 12/05/24 | For Sale | $589,900 | -- | $183 / Sq Ft |
Purchase History
| Date | Type | Sale Price | Title Company |
|---|---|---|---|
| Warranty Deed | $470,000 | Stewart Title Co | |
| Warranty Deed | $327,000 | -- | |
| Warranty Deed | $327,000 | -- | |
| Contract Of Sale | $441,200 | -- |
Mortgage History
| Date | Status | Loan Amount | Loan Type |
|---|---|---|---|
| Open | $399,500 | New Conventional | |
| Previous Owner | $285,342 | No Value Available | |
| Previous Owner | $294,300 | New Conventional |
Similar Homes in North Mankato, MN
Source: REALTOR® Association of Southern Minnesota
MLS Number: 7036594
APN: R-18.843.0140
- 1933 Lexington Ln
- 1965 Lexington Ln
- 19 Prairie Ct
- 22 Danbury Ct
- 51671 Lor Ray Dr
- 18 Sunset Ct
- 1993 Lexington Ln
- 2262 Fairbanks Dr
- 2257 Fairbanks Dr
- 2210 Anchorage Dr
- 12 12 Kodiak Ct
- 12 Kodiak Ct
- 2206 Anchorage Dr
- 2221 Fairbanks Dr
- 17 Kodiak Ct
- 11 11 Juneau Ct
- 38388 512th St
- 26 N Pointe Ct
- 47 47 Benson Trail
- 2184 2184 Rolling Green Trail
