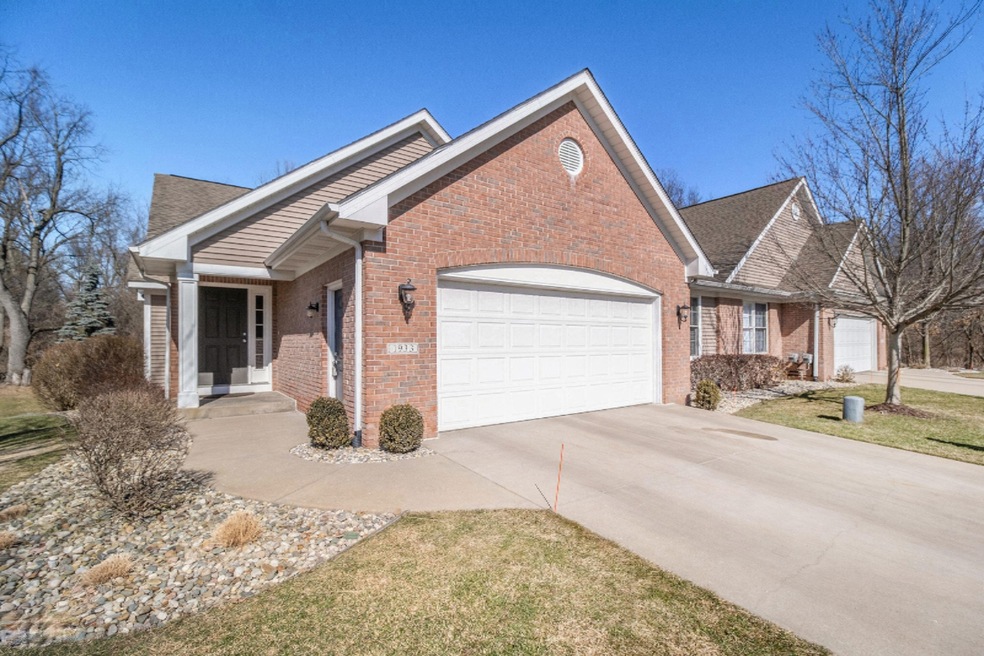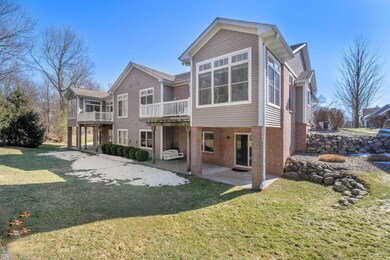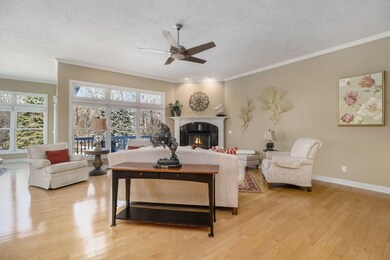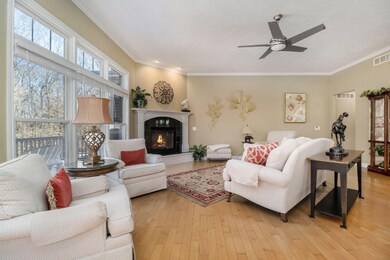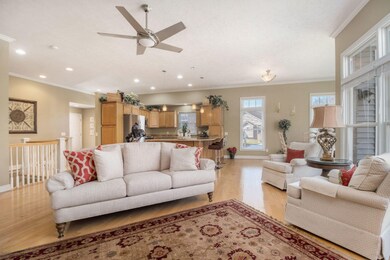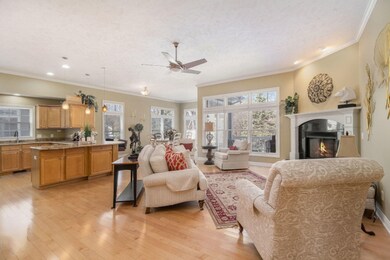
1933 Autumn Crest Ln Unit 20 Kalamazoo, MI 49008
South Westnedge NeighborhoodHighlights
- Deck
- Wooded Lot
- Main Floor Bedroom
- Recreation Room
- Wood Flooring
- End Unit
About This Home
As of May 2021Rare chance to buy Autumn Crest Condo with Premium cul-de-sac setting, finished walkout basement, large, private deck with view of woods and convenient in town location. Custom built by Eichelberg Builders with maple floors, upgraded bathrooms with tile shower. 1,700 sq ft main floor incl. open plan with great room, dining area & kitchen sharing 10 ft ceilings. Kitchen has granite counters, new stainless steel appliances and large snack bar. Large master suite has walk in closet, private bath + sleeping area with 10 ft ceilings. 2nd bedroom, 2nd full bath & main floor laundry complete this level. Lower level with 1,225 fin. sq ft has sliders to patio, large rec room, 3rd bedroom, 3rd full bath office with French doors and large storage area. Known for quality, Autumn Crest Condos have Anderson windows, Trex decking, brick/vinyl exteriors, crown mold & 5'' base + are close to WMU, downtown, Country Club, I-94 access, dining/shopping. $760/qtr HOA fees.
Last Agent to Sell the Property
Mary Swanson
Berkshire Hathaway HomeServices MI License #6501315483 Listed on: 03/08/2021
Last Buyer's Agent
Mary Swanson
Berkshire Hathaway HomeServices MI License #6501315483 Listed on: 03/08/2021
Property Details
Home Type
- Condominium
Est. Annual Taxes
- $8,200
Year Built
- Built in 2004
Lot Details
- Property fronts a private road
- End Unit
- Cul-De-Sac
- Shrub
- Sprinkler System
- Wooded Lot
HOA Fees
- $253 Monthly HOA Fees
Parking
- 2 Car Attached Garage
- Garage Door Opener
Home Design
- Brick Exterior Construction
- Composition Roof
- Vinyl Siding
Interior Spaces
- 2,925 Sq Ft Home
- 1-Story Property
- Ceiling Fan
- Gas Log Fireplace
- Insulated Windows
- Window Treatments
- Window Screens
- Living Room with Fireplace
- Dining Area
- Recreation Room
- Home Security System
- Laundry on main level
Kitchen
- Range
- Microwave
- Dishwasher
- Snack Bar or Counter
- Disposal
Flooring
- Wood
- Ceramic Tile
Bedrooms and Bathrooms
- 3 Bedrooms | 2 Main Level Bedrooms
- Bathroom on Main Level
- 3 Full Bathrooms
Basement
- Walk-Out Basement
- Basement Fills Entire Space Under The House
Accessible Home Design
- Low Threshold Shower
- Accessible Bedroom
Eco-Friendly Details
- Air Purifier
Outdoor Features
- Deck
- Patio
- Porch
Utilities
- Humidifier
- Forced Air Heating and Cooling System
- Heating System Uses Natural Gas
- Natural Gas Water Heater
- Water Softener is Owned
- High Speed Internet
- Phone Available
- Cable TV Available
Community Details
Overview
- Association fees include trash, snow removal, lawn/yard care
- Autumn Crest Condominiums
Pet Policy
- Pets Allowed
Ownership History
Purchase Details
Purchase Details
Home Financials for this Owner
Home Financials are based on the most recent Mortgage that was taken out on this home.Purchase Details
Home Financials for this Owner
Home Financials are based on the most recent Mortgage that was taken out on this home.Purchase Details
Purchase Details
Similar Homes in Kalamazoo, MI
Home Values in the Area
Average Home Value in this Area
Purchase History
| Date | Type | Sale Price | Title Company |
|---|---|---|---|
| Warranty Deed | -- | None Listed On Document | |
| Warranty Deed | $395,000 | Title Resource Agency | |
| Warranty Deed | $307,000 | Fidelity National Title | |
| Warranty Deed | $225,000 | Chicago Title | |
| Warranty Deed | $307,255 | Metropolitan Title |
Mortgage History
| Date | Status | Loan Amount | Loan Type |
|---|---|---|---|
| Previous Owner | $150,000 | Credit Line Revolving | |
| Previous Owner | $130,000 | Unknown |
Property History
| Date | Event | Price | Change | Sq Ft Price |
|---|---|---|---|---|
| 05/07/2021 05/07/21 | Sold | $395,000 | -1.3% | $135 / Sq Ft |
| 03/08/2021 03/08/21 | Pending | -- | -- | -- |
| 03/08/2021 03/08/21 | For Sale | $400,000 | +30.3% | $137 / Sq Ft |
| 11/13/2015 11/13/15 | Sold | $307,000 | -5.5% | $106 / Sq Ft |
| 10/26/2015 10/26/15 | Pending | -- | -- | -- |
| 07/22/2015 07/22/15 | For Sale | $325,000 | -- | $112 / Sq Ft |
Tax History Compared to Growth
Tax History
| Year | Tax Paid | Tax Assessment Tax Assessment Total Assessment is a certain percentage of the fair market value that is determined by local assessors to be the total taxable value of land and additions on the property. | Land | Improvement |
|---|---|---|---|---|
| 2024 | $5,761 | $207,500 | $0 | $0 |
| 2023 | $5,490 | $191,300 | $0 | $0 |
| 2022 | $9,556 | $186,100 | $0 | $0 |
| 2021 | $8,373 | $179,100 | $0 | $0 |
| 2020 | $8,200 | $177,900 | $0 | $0 |
| 2019 | $7,817 | $158,000 | $0 | $0 |
| 2018 | $7,907 | $159,800 | $0 | $0 |
| 2017 | $6,761 | $167,500 | $0 | $0 |
| 2016 | $6,761 | $167,100 | $0 | $0 |
| 2015 | $6,761 | $141,700 | $0 | $0 |
| 2014 | $6,761 | $134,800 | $0 | $0 |
Agents Affiliated with this Home
-
M
Seller's Agent in 2021
Mary Swanson
Berkshire Hathaway HomeServices MI
-
Jennie Kranick

Seller's Agent in 2015
Jennie Kranick
Chuck Jaqua, REALTOR
(269) 323-0694
2 in this area
163 Total Sales
Map
Source: Southwestern Michigan Association of REALTORS®
MLS Number: 21006845
APN: 06-32-482-020
- 2021 Skyler Dr
- 4433 Timberlane Dr
- 4340 Sunset Dr
- 3924 Oakland Dr
- 5093 Grand Arbre Trail
- 1345 White Oak Dr
- 5037 Greenhill St
- 4428 Bronson Blvd
- 5224 Stonehenge Dr
- 2701 Brookhaven Dr
- 5038 Old Colony Rd
- 5037 Old Colony Rd
- 2707 Fleetwood Dr
- 4344 Roxbury Ln
- 3517 Bronson Blvd
- 3010 Hill An Brook Dr
- 2218 Logan Ave
- 3515 Adams St
- 1028 Clover St
- 3423 Adams St
