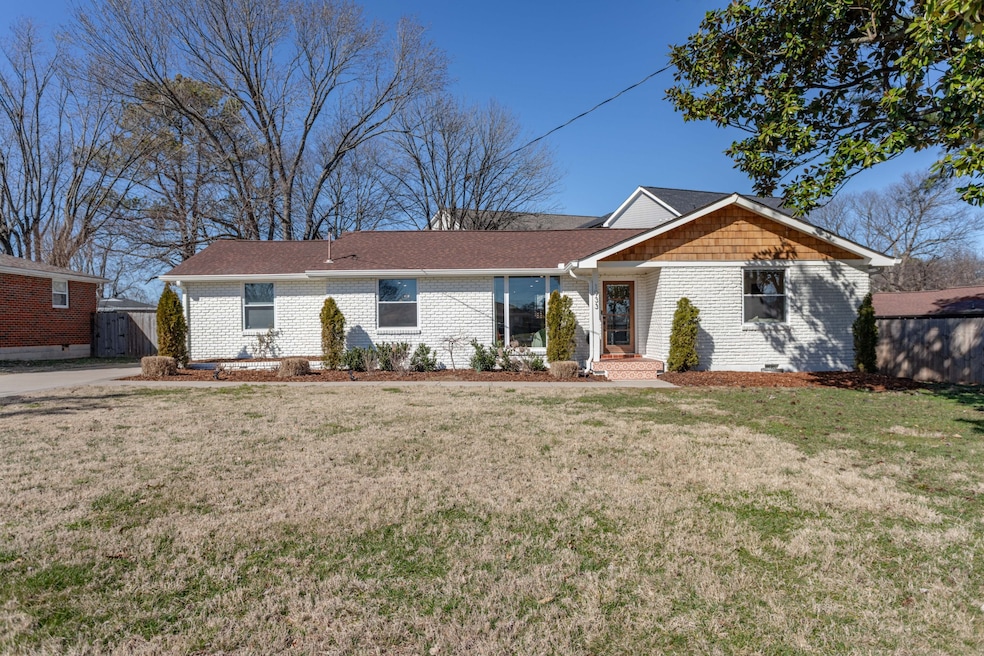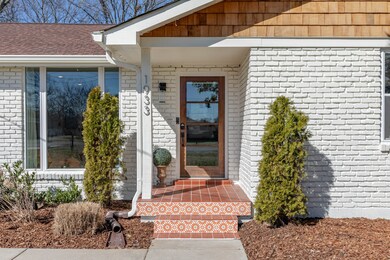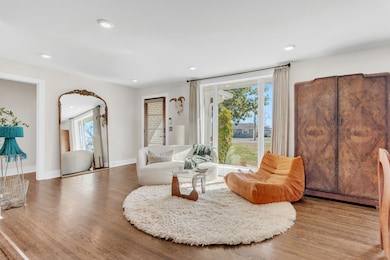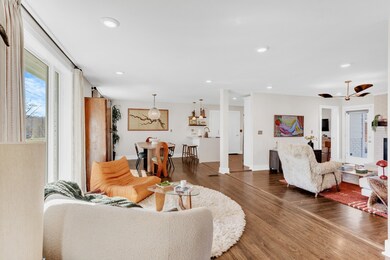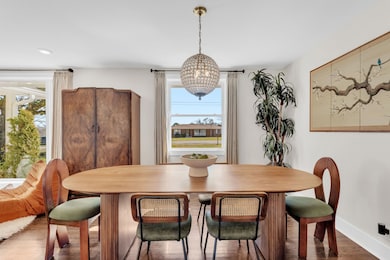
1933 Berkshire Dr Nashville, TN 37216
Inglewood NeighborhoodHighlights
- Deck
- Porch
- Home Security System
- No HOA
- Cooling Available
- Central Heating
About This Home
As of April 2025Welcome to 1933 Berkshire Dr, a meticulously curated mid-century brick ranch that perfectly blends timeless charm with modern sophistication. Built in 1961, this 2,236-square-foot home in the heart of East Nashville offers 4 bedrooms, 3 full baths, and an abundance of bespoke details that set it apart. Inside, you'll find original hardwood floors throughout, beautifully complemented by oversized windows that bathe the home in bright natural light. The spacious living room, anchored by a cozy wood-burning fireplace, flows effortlessly into the dining and kitchen areas, creating the perfect atmosphere for entertaining or relaxing. The oversized primary suite is a rare gem for a mid-century home, featuring a stunningly large walk-in closet—an uncommon find in this architectural era. Modern updates, including new HVAC, electrical, and plumbing, provide peace of mind, while the home's curated finishes and bespoke touches create a truly unique living experience. Step outside to your private backyard oasis, complete with a deck and a built-in hot tub, perfect for soaking under the stars. Whether you're enjoying a quiet evening at home or hosting friends, this outdoor space is designed for both relaxation and celebration. This home is not only a work of art but also a haven of natural light, thoughtful design, and comfort. Don't miss your chance to own this exceptional piece of East Nashville. Schedule your tour today and experience the curated lifestyle awaiting you at 1933 Berkshire Dr! Fully furnished option also available! Please inquire with agent.
Last Agent to Sell the Property
MW Real Estate Co. Brokerage Phone: 7327700046 License #379923 Listed on: 03/05/2025
Home Details
Home Type
- Single Family
Est. Annual Taxes
- $4,098
Year Built
- Built in 1961
Lot Details
- 0.27 Acre Lot
- Lot Dimensions are 86 x 180
- Back Yard Fenced
Home Design
- Brick Exterior Construction
Interior Spaces
- 2,236 Sq Ft Home
- Property has 1 Level
- Wood Burning Fireplace
- Crawl Space
Kitchen
- <<microwave>>
- Ice Maker
- Dishwasher
- Disposal
Bedrooms and Bathrooms
- 4 Main Level Bedrooms
- 3 Full Bathrooms
Laundry
- Dryer
- Washer
Home Security
- Home Security System
- Smart Lights or Controls
- Smart Thermostat
- Fire and Smoke Detector
Outdoor Features
- Deck
- Porch
Schools
- Inglewood Elementary School
- Isaac Litton Middle School
- Stratford Stem Magnet School Upper Campus High School
Utilities
- Cooling Available
- Central Heating
Community Details
- No Home Owners Association
- Burchwood Gardens Subdivision
Listing and Financial Details
- Assessor Parcel Number 07212030100
Ownership History
Purchase Details
Home Financials for this Owner
Home Financials are based on the most recent Mortgage that was taken out on this home.Purchase Details
Home Financials for this Owner
Home Financials are based on the most recent Mortgage that was taken out on this home.Purchase Details
Home Financials for this Owner
Home Financials are based on the most recent Mortgage that was taken out on this home.Purchase Details
Home Financials for this Owner
Home Financials are based on the most recent Mortgage that was taken out on this home.Similar Homes in the area
Home Values in the Area
Average Home Value in this Area
Purchase History
| Date | Type | Sale Price | Title Company |
|---|---|---|---|
| Warranty Deed | $806,095 | Magnolia Title | |
| Warranty Deed | $460,000 | Rudy Title And Escrow Llc | |
| Warranty Deed | $250,000 | Solomon Parks Title & Escrow | |
| Warranty Deed | $144,000 | Pinnacle Title & Escrow Llc |
Mortgage History
| Date | Status | Loan Amount | Loan Type |
|---|---|---|---|
| Previous Owner | $437,000 | New Conventional | |
| Previous Owner | $340,000 | Construction | |
| Previous Owner | $250,000 | Unknown | |
| Previous Owner | $155,300 | No Value Available | |
| Previous Owner | $10,000 | No Value Available | |
| Previous Owner | $115,200 | Fannie Mae Freddie Mac | |
| Previous Owner | $108,000 | No Value Available | |
| Previous Owner | $92,000 | No Value Available | |
| Previous Owner | $8,600 | No Value Available |
Property History
| Date | Event | Price | Change | Sq Ft Price |
|---|---|---|---|---|
| 04/09/2025 04/09/25 | Sold | $806,095 | +0.9% | $361 / Sq Ft |
| 03/06/2025 03/06/25 | Pending | -- | -- | -- |
| 03/05/2025 03/05/25 | For Sale | $799,000 | +17.5% | $357 / Sq Ft |
| 07/29/2024 07/29/24 | Sold | $680,000 | -0.7% | $304 / Sq Ft |
| 07/11/2024 07/11/24 | Pending | -- | -- | -- |
| 07/04/2024 07/04/24 | Price Changed | $685,000 | -2.1% | $306 / Sq Ft |
| 06/17/2024 06/17/24 | Price Changed | $699,500 | -3.5% | $313 / Sq Ft |
| 06/07/2024 06/07/24 | For Sale | $725,000 | +57.6% | $324 / Sq Ft |
| 11/14/2019 11/14/19 | Sold | $460,000 | 0.0% | $206 / Sq Ft |
| 11/14/2019 11/14/19 | Sold | $460,000 | +2.2% | $206 / Sq Ft |
| 10/22/2019 10/22/19 | Pending | -- | -- | -- |
| 10/21/2019 10/21/19 | Pending | -- | -- | -- |
| 10/10/2019 10/10/19 | Price Changed | $449,900 | -10.0% | $201 / Sq Ft |
| 09/27/2019 09/27/19 | For Sale | $499,999 | 0.0% | $224 / Sq Ft |
| 09/27/2019 09/27/19 | For Sale | $499,999 | +8.7% | $224 / Sq Ft |
| 09/09/2019 09/09/19 | Off Market | $460,000 | -- | -- |
| 04/09/2019 04/09/19 | Sold | $250,000 | -22.3% | $111 / Sq Ft |
| 03/26/2019 03/26/19 | Pending | -- | -- | -- |
| 03/17/2019 03/17/19 | For Sale | $321,900 | -- | $143 / Sq Ft |
Tax History Compared to Growth
Tax History
| Year | Tax Paid | Tax Assessment Tax Assessment Total Assessment is a certain percentage of the fair market value that is determined by local assessors to be the total taxable value of land and additions on the property. | Land | Improvement |
|---|---|---|---|---|
| 2024 | $4,098 | $125,925 | $25,000 | $100,925 |
| 2023 | $4,098 | $125,925 | $25,000 | $100,925 |
| 2022 | $4,098 | $125,925 | $25,000 | $100,925 |
| 2021 | $4,140 | $125,925 | $25,000 | $100,925 |
| 2020 | $4,329 | $102,550 | $27,500 | $75,050 |
| 2019 | $2,443 | $77,425 | $27,500 | $49,925 |
| 2018 | $2,443 | $77,425 | $27,500 | $49,925 |
| 2017 | $2,443 | $77,425 | $27,500 | $49,925 |
| 2016 | $2,056 | $45,525 | $8,000 | $37,525 |
| 2015 | $2,056 | $45,525 | $8,000 | $37,525 |
| 2014 | $2,056 | $45,525 | $8,000 | $37,525 |
Agents Affiliated with this Home
-
Dylan Quagliato
D
Seller's Agent in 2025
Dylan Quagliato
MW Real Estate Co.
1 in this area
2 Total Sales
-
Amy Gill

Buyer's Agent in 2025
Amy Gill
Compass
(615) 953-7266
16 in this area
165 Total Sales
-
Pete Jones

Buyer Co-Listing Agent in 2025
Pete Jones
Compass
(615) 881-5529
16 in this area
168 Total Sales
-
Stephen Delahoussaye

Seller's Agent in 2024
Stephen Delahoussaye
House Haven Realty
(615) 604-9785
15 in this area
214 Total Sales
-
Brian Vance

Buyer's Agent in 2024
Brian Vance
MW Real Estate Co.
(707) 495-1189
14 in this area
134 Total Sales
-
David Norrbom
D
Buyer Co-Listing Agent in 2024
David Norrbom
MW Real Estate Co.
(850) 380-7605
2 in this area
19 Total Sales
Map
Source: Realtracs
MLS Number: 2798135
APN: 072-12-0-301
- 1814 Cloverleaf Dr
- 1811 Cloverleaf Dr
- 1906 Pinehurst Dr
- 1907 Marsden Ave
- 2601B Traughber Dr
- 1843 Willow Springs Dr
- 1519 Preston Dr
- 1513 Rosebank Ave
- 1823 Willow Springs Dr
- 1511 Preston Dr
- 2200 Stratford Ave
- 1501 Preston Dr
- 2009B Rosecliff Dr
- 2520 Sheridan Rd
- 1800A Tammany Dr
- 1721 Marsden Ave
- 2321 Cooper Terrace
- 1413B Dugger Dr
- 302 Colbert Way
- 1413 Dugger Dr
