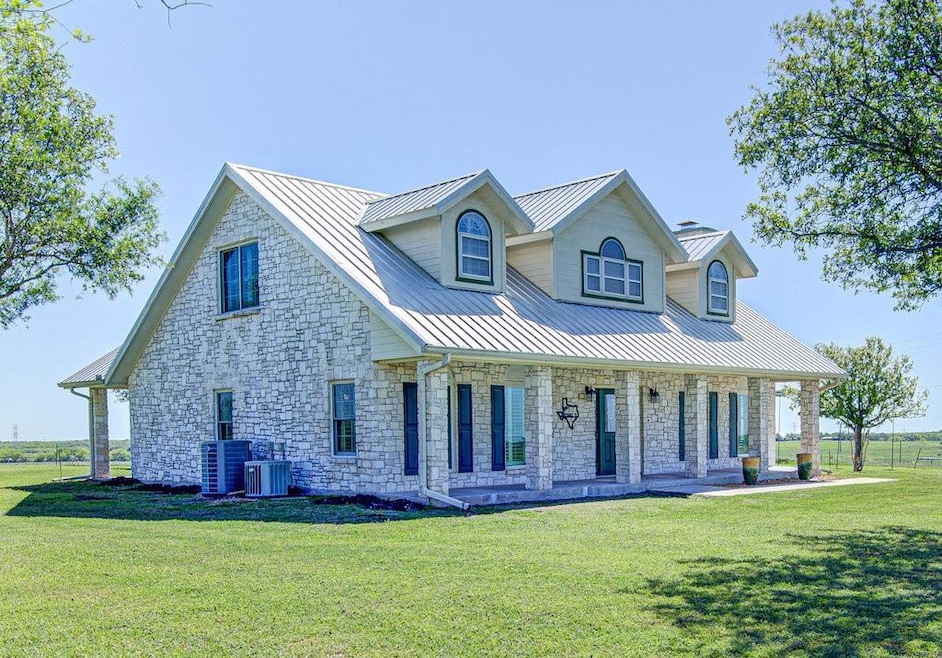
1933 Fm 775 Seguin, TX 78155
Highlights
- Private Pool
- 42.69 Acre Lot
- High Ceiling
- Home fronts a pond
- Golf Cart Garage
- Granite Countertops
About This Home
As of January 2025Texas Hill Country Style home situated on approx. 42+/- acres nestled on hilltop with panoramic country view. Custom home features 3 bedrooms, 2 full baths, half bath, study, large living with wood-burning fireplace. Kitchen offers custom cabinets, solid countertops. Wood look laminate. Porcelain tile. Plantation Shutters. Primary bedroom is down with adjoining bath. Secondary bedrooms are up. Standing seam metal roof. Attached garage offers 2 car bays with smaller bay for golf cart/mule. Detached workshop also offers additional parking both inside and under carport. One stock pond located near the entrance. Additional pond is shared with adjoining property owner. Currently Ag-exempt. Suitable for cattle, horses, agricultural use. Deed restrictions in place. Marion ISD. Quick access to IH 10. Buyer will need to confirm taxes since there are 2 property ID on file with Guadalupe County.
Last Agent to Sell the Property
Reliance Residential Realty - Brokerage Phone: (830) 629-3338 License #0484207 Listed on: 04/20/2024
Last Buyer's Agent
Non Member
Non Member License #785011
Home Details
Home Type
- Single Family
Est. Annual Taxes
- $2,894
Year Built
- Built in 1995
Lot Details
- 42.69 Acre Lot
- Home fronts a pond
- Southwest Facing Home
- Gated Home
- Electric Fence
- Lot Has A Rolling Slope
- Few Trees
- ABS: 94 SUR: Felix Chenault 41.6940 AC
- Property is in good condition
Parking
- 3 Car Garage
- Carport
- Workshop in Garage
- Side Facing Garage
- Driveway
- Additional Parking
- Golf Cart Garage
Home Design
- Slab Foundation
- Metal Roof
- Masonry Siding
- Stone Veneer
Interior Spaces
- 2,693 Sq Ft Home
- 2-Story Property
- High Ceiling
- Ceiling Fan
- Wood Burning Fireplace
- Plantation Shutters
- Living Room with Fireplace
- Dining Room
- Electric Dryer Hookup
Kitchen
- Breakfast Bar
- Electric Range
- <<microwave>>
- Dishwasher
- Granite Countertops
Flooring
- Laminate
- Tile
Bedrooms and Bathrooms
- 3 Bedrooms | 1 Main Level Bedroom
- Walk-In Closet
- Double Vanity
- Separate Shower
Outdoor Features
- Private Pool
- Patio
- Separate Outdoor Workshop
- Front Porch
Schools
- Norma Krueger Elementary School
- Marion Middle School
- Marion High School
Farming
- Crops
- Agricultural
Utilities
- Central Heating and Cooling System
- Underground Utilities
- Electric Water Heater
- Septic Tank
- High Speed Internet
- Phone Available
- Cable TV Available
Community Details
- Chenault Subdivision
Listing and Financial Details
- Assessor Parcel Number 62099
Ownership History
Purchase Details
Similar Homes in Seguin, TX
Home Values in the Area
Average Home Value in this Area
Purchase History
| Date | Type | Sale Price | Title Company |
|---|---|---|---|
| Interfamily Deed Transfer | -- | None Available |
Property History
| Date | Event | Price | Change | Sq Ft Price |
|---|---|---|---|---|
| 05/15/2025 05/15/25 | Rented | $2,200 | 0.0% | -- |
| 04/25/2025 04/25/25 | Under Contract | -- | -- | -- |
| 04/18/2025 04/18/25 | For Rent | $2,200 | 0.0% | -- |
| 01/22/2025 01/22/25 | Sold | -- | -- | -- |
| 12/24/2024 12/24/24 | Pending | -- | -- | -- |
| 11/17/2024 11/17/24 | Price Changed | $1,450,000 | -3.3% | $538 / Sq Ft |
| 04/27/2024 04/27/24 | Price Changed | $1,500,000 | +20.0% | $557 / Sq Ft |
| 04/20/2024 04/20/24 | For Sale | $1,250,000 | -- | $464 / Sq Ft |
Tax History Compared to Growth
Tax History
| Year | Tax Paid | Tax Assessment Tax Assessment Total Assessment is a certain percentage of the fair market value that is determined by local assessors to be the total taxable value of land and additions on the property. | Land | Improvement |
|---|---|---|---|---|
| 2024 | $2,894 | $362,376 | $34,199 | $367,903 |
| 2023 | $4,807 | $329,433 | $27,300 | $302,133 |
| 2022 | $5,828 | $353,868 | $16,456 | $419,722 |
| 2021 | $5,697 | $321,698 | $14,758 | $306,940 |
| 2020 | $5,509 | $304,314 | $14,234 | $290,080 |
| 2019 | $5,005 | $288,969 | $12,762 | $276,207 |
| 2018 | $4,706 | $272,032 | $11,279 | $260,753 |
| 2017 | $3,841 | $270,080 | $11,330 | $258,750 |
| 2016 | $4,199 | $242,000 | $10,686 | $231,314 |
| 2015 | $3,841 | $231,309 | $8,913 | $222,396 |
| 2014 | $3,688 | $233,035 | $11,918 | $221,117 |
Agents Affiliated with this Home
-
N
Seller's Agent in 2025
Nam Lee
Home Team of America
-
Yvonne Hoffmann

Seller's Agent in 2025
Yvonne Hoffmann
Reliance Residential Realty -
(830) 626-8900
48 Total Sales
-
A
Buyer's Agent in 2025
Allison Koehler
Keller Williams Legacy
-
N
Buyer's Agent in 2025
Non Member
Non Member
Map
Source: Unlock MLS (Austin Board of REALTORS®)
MLS Number: 6063008
APN: 2G0094-0000-00910-0-00
- 3074 Vista Ridge
- 3066 Vista Ridge
- 3551 Farm To Market 775
- 3072 Vista Ridge
- 3071 Vista Ridge Dr Unit 22
- 3071 Vista Ridge
- 3043 Vista Ridge
- 495 Prairie Hill
- 335 Pioneer Rd
- 2365 Partnership Rd
- 2395 Partnership Rd
- 250 County Road 404-A
- 445 Katie Ln
- 1591 Leissner School Rd
- 719 Longhorn Trail
- 612 Longhorn Trail
- 460 Woelke Rd
- 1450 Woelke Rd
- 721 Canyon View
- 729 Canyon View
