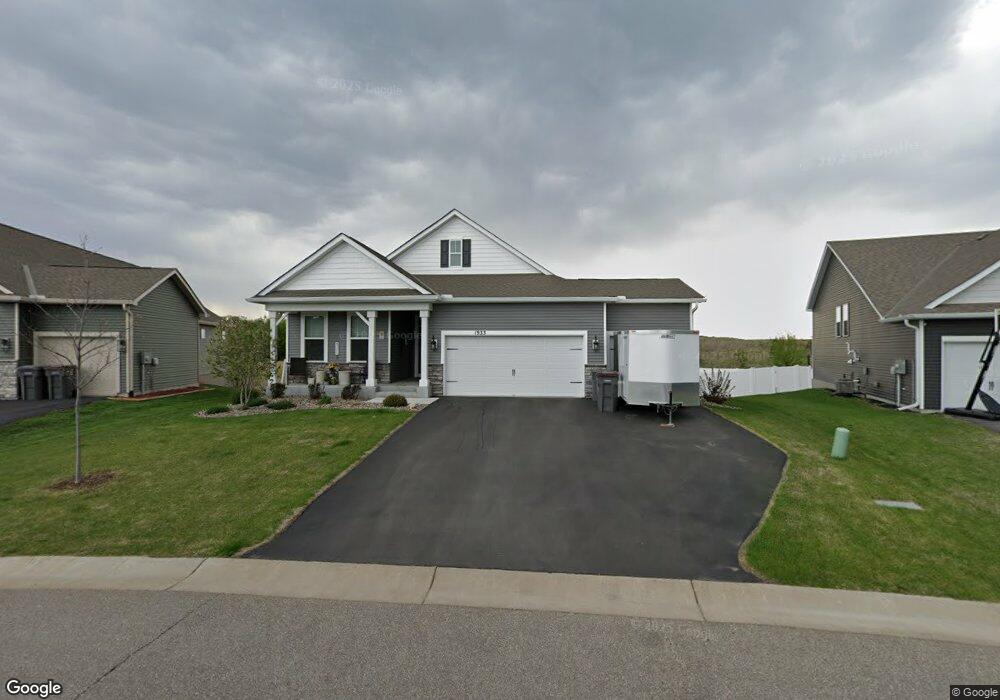1933 Meridian Curve Chaska, MN 55318
Estimated Value: $537,000 - $626,000
3
Beds
2
Baths
3,406
Sq Ft
$165/Sq Ft
Est. Value
About This Home
This home is located at 1933 Meridian Curve, Chaska, MN 55318 and is currently estimated at $561,872, approximately $164 per square foot. 1933 Meridian Curve is a home located in Carver County with nearby schools including Carver Elementary School, Pioneer Ridge Middle School, and Chaska High School.
Ownership History
Date
Name
Owned For
Owner Type
Purchase Details
Closed on
Feb 22, 2022
Sold by
D R Horton Inc
Bought by
Gilman Randy M and Gilman Janene Hodges
Current Estimated Value
Create a Home Valuation Report for This Property
The Home Valuation Report is an in-depth analysis detailing your home's value as well as a comparison with similar homes in the area
Home Values in the Area
Average Home Value in this Area
Purchase History
| Date | Buyer | Sale Price | Title Company |
|---|---|---|---|
| Gilman Randy M | $506,609 | Dhi Title |
Source: Public Records
Tax History Compared to Growth
Tax History
| Year | Tax Paid | Tax Assessment Tax Assessment Total Assessment is a certain percentage of the fair market value that is determined by local assessors to be the total taxable value of land and additions on the property. | Land | Improvement |
|---|---|---|---|---|
| 2025 | $6,132 | $524,100 | $125,000 | $399,100 |
| 2024 | $5,920 | $502,900 | $110,000 | $392,900 |
| 2023 | $4,184 | $494,400 | $110,000 | $384,400 |
| 2022 | $1,052 | $360,300 | $108,000 | $252,300 |
| 2021 | $740 | $45,500 | $45,500 | $0 |
Source: Public Records
Map
Nearby Homes
- 1821 Dauwalter Cir
- 2001 Tamarack Rd
- 2018 Tamarack Rd
- 1905 Arbor Ln
- 1935 Tamarack Rd
- 1938 Tamarack Rd
- 1941 Tamarack Rd
- 1948 Tamarack Rd
- Foster Plan at Timber Creek - Heritage Collection
- Courtland II Plan at Timber Creek - Heritage Collection
- Sinclair Plan at Timber Creek - Discovery Collection
- Courtland Plan at Timber Creek - Heritage Collection
- Bristol Plan at Timber Creek - Heritage Collection
- Clearwater Plan at Timber Creek - Discovery Collection
- Donovan Plan at Timber Creek - Heritage Collection
- Itasca Plan at Timber Creek - Discovery Collection
- Alden II Plan at Timber Creek - Heritage Collection
- Vanderbilt Plan at Timber Creek - Discovery Collection
- Springfield Plan at Timber Creek - Heritage Collection
- Lewis Plan at Timber Creek - Discovery Collection
- 1935 Meridian Curve
- 1931 Meridian Curve
- 1937 Meridian Curve
- 1929 Meridian Curve
- 1934 Meridian Curve
- 1936 Meridian Curve
- 1939 Meridian Curve
- 1927 Meridian Curve
- 1938 Meridian Curve
- 1943 Meridian Curve
- 1945 Meridian Curve
- 1932 Meridian Curve
- 1932 Meridian Curve
- 1941 Meridian Curve
- 1930 Meridian Curve
- 1942 Meridian Curve
- 1940 Meridian Curve
- 1943 Meridian Curve
- 1914 Meridian Curve
- 1942 Meridian Curve
