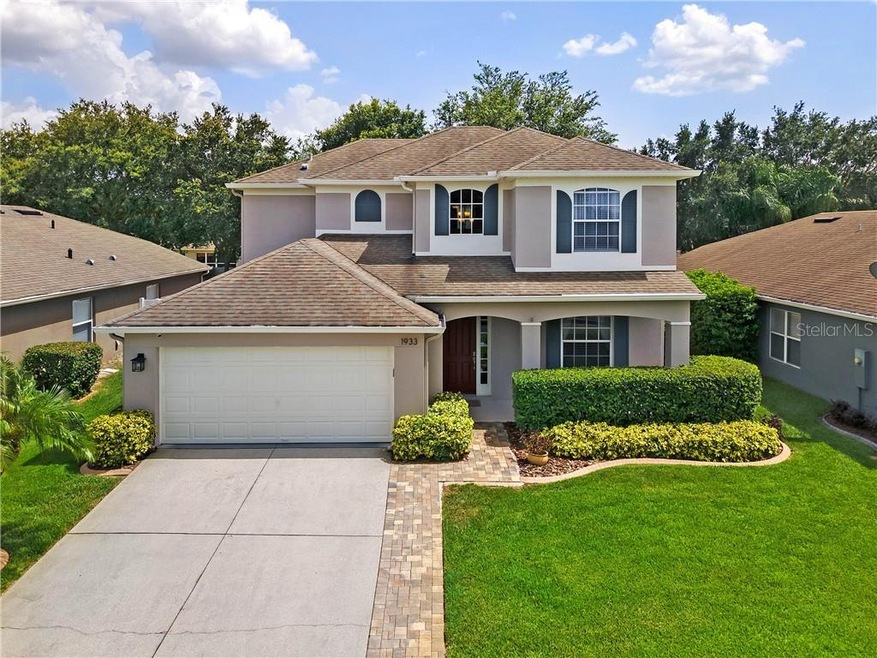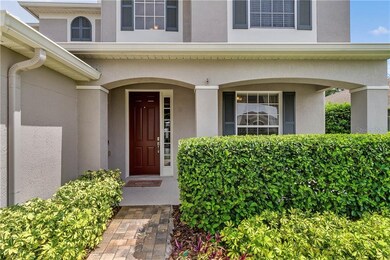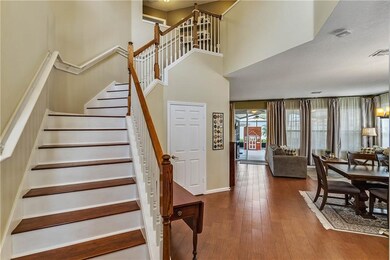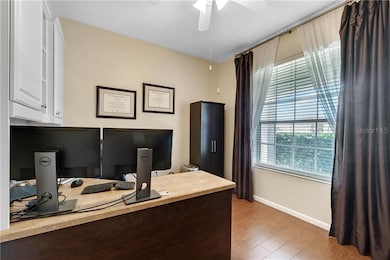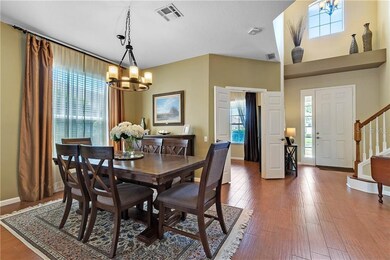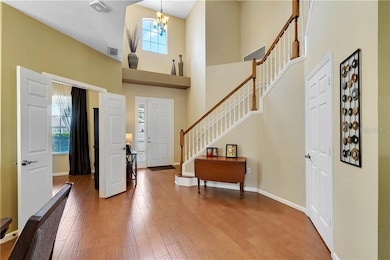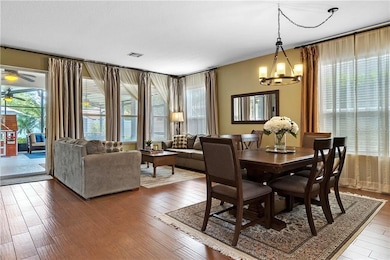
1933 Mitchellbrook Ln Casselberry, FL 32707
Estimated Value: $535,000 - $576,000
Highlights
- Gated Community
- Open Floorplan
- Traditional Architecture
- Red Bug Elementary School Rated A-
- Clubhouse
- Attic
About This Home
As of November 2020Don’t miss out on this beautiful move-in ready home in the GATED community of OAKHURST RESERVE just off Red Bug Lake Road! This well-maintained 4 bedroom, 3 ½ bath home features a highly functional floor plan that has all 4 bedrooms, including a large owners’ suite, 3 full bathrooms, and laundry room upstairs. The ideal first floor layout offers an additional half bath, large downstairs OFFICE with upgraded built-in desk space, formal dining room, great room, breakfast area and one of the best kitchen designs on the market including a large island with seating! This home also features a LARGE SCREENED-IN LANAI that leads to a magazine quality fenced-in back yard with beautiful pavers and park-like landscaping. Interior Improvements include BEAUTIFUL WOOD-LOOK TILE flooring throughout first floor, High End Laminate upstairs, Granite Counter Tops throughout the entire house including DESIGNER LEATHER-FINISH Granite Counters in the kitchen, 42- inch cabinets with STAINLESS STEEL French Door refrigerator, dishwasher, microwave along with upgraded light fixtures, ceiling fans and faucets. Other home upgrades include a BRAND-NEW ROOF (2020), newer HVAC system (2015), Floored Attic, Termite Bond, and a Nest Thermostat. Oakhurst Reserve is a GATED community w/ COMMUNITY POOL located in Seminole County with its highly sought-after K-12th grade schools and is only minutes away from Winter Park, Oviedo, Downtown Orlando, Highways 417, 436 & I-4 for convenient access to all Central Florida has to offer! This fantastic gated community home w/community pool won't last long – call for your private viewing today!
Home Details
Home Type
- Single Family
Est. Annual Taxes
- $4,287
Year Built
- Built in 2004
Lot Details
- 7,040 Sq Ft Lot
- North Facing Home
- Vinyl Fence
- Mature Landscaping
- Level Lot
- Irrigation
- Property is zoned PUD
HOA Fees
- $84 Monthly HOA Fees
Parking
- 2 Car Attached Garage
- Garage Door Opener
- Driveway
- Open Parking
Home Design
- Traditional Architecture
- Bi-Level Home
- Slab Foundation
- Shingle Roof
- Concrete Siding
- Block Exterior
- Stucco
Interior Spaces
- 2,501 Sq Ft Home
- Open Floorplan
- Built-In Features
- High Ceiling
- Ceiling Fan
- Drapes & Rods
- Sliding Doors
- Family Room Off Kitchen
- Den
- Inside Utility
- Attic
Kitchen
- Eat-In Kitchen
- Cooktop
- Microwave
- Dishwasher
- Stone Countertops
- Disposal
Flooring
- Laminate
- Ceramic Tile
Bedrooms and Bathrooms
- 4 Bedrooms
- Walk-In Closet
Laundry
- Laundry Room
- Laundry on upper level
Outdoor Features
- Covered patio or porch
- Shed
- Rain Gutters
Utilities
- Humidity Control
- Central Air
- Heating Available
- Thermostat
- Electric Water Heater
- High Speed Internet
Listing and Financial Details
- Down Payment Assistance Available
- Homestead Exemption
- Visit Down Payment Resource Website
- Tax Lot 52
- Assessor Parcel Number 22-21-30-515-0000-0520
Community Details
Overview
- Association fees include community pool
- Hmi, An Association Co. / April Self Association, Phone Number (407) 628-1086
- Built by Pulte Homes
- Oakhurst Reserve Unit Two Subdivision
- The community has rules related to deed restrictions
- Rental Restrictions
Recreation
- Community Playground
- Community Pool
Additional Features
- Clubhouse
- Gated Community
Ownership History
Purchase Details
Home Financials for this Owner
Home Financials are based on the most recent Mortgage that was taken out on this home.Purchase Details
Home Financials for this Owner
Home Financials are based on the most recent Mortgage that was taken out on this home.Purchase Details
Home Financials for this Owner
Home Financials are based on the most recent Mortgage that was taken out on this home.Purchase Details
Home Financials for this Owner
Home Financials are based on the most recent Mortgage that was taken out on this home.Purchase Details
Home Financials for this Owner
Home Financials are based on the most recent Mortgage that was taken out on this home.Purchase Details
Home Financials for this Owner
Home Financials are based on the most recent Mortgage that was taken out on this home.Similar Homes in Casselberry, FL
Home Values in the Area
Average Home Value in this Area
Purchase History
| Date | Buyer | Sale Price | Title Company |
|---|---|---|---|
| Kassof Jordan Eli | $417,500 | First Service Ttl Of Fl Llc | |
| Easterbrook Samuel G | -- | None Available | |
| Easterbrook Samuel G | -- | None Available | |
| Easterbrook Samuel G | $325,000 | -- | |
| Harris Eric L | $280,000 | Southern Title Hldg Co Llc | |
| Venkatesh Krishna Kumar Yamagiri | $233,500 | Gulfatlantic Title |
Mortgage History
| Date | Status | Borrower | Loan Amount |
|---|---|---|---|
| Open | Kassof Jordan Eli | $308,800 | |
| Previous Owner | Easterbrook Samuel G | $198,600 | |
| Previous Owner | Easterbrook Samuel G | $198,600 | |
| Previous Owner | Harris Eric L | $262,400 | |
| Previous Owner | Harris Eric L | $277,805 | |
| Previous Owner | Venkatesh Krishna Kumar Yamagiri | $180,000 |
Property History
| Date | Event | Price | Change | Sq Ft Price |
|---|---|---|---|---|
| 11/25/2020 11/25/20 | Sold | $417,500 | +8.4% | $167 / Sq Ft |
| 09/27/2020 09/27/20 | Pending | -- | -- | -- |
| 09/24/2020 09/24/20 | For Sale | $385,000 | -- | $154 / Sq Ft |
Tax History Compared to Growth
Tax History
| Year | Tax Paid | Tax Assessment Tax Assessment Total Assessment is a certain percentage of the fair market value that is determined by local assessors to be the total taxable value of land and additions on the property. | Land | Improvement |
|---|---|---|---|---|
| 2024 | $4,567 | $363,562 | -- | -- |
| 2023 | $4,459 | $352,973 | $0 | $0 |
| 2021 | $4,274 | $332,711 | $65,000 | $267,711 |
| 2020 | $2,966 | $0 | $0 | $0 |
| 2019 | $2,936 | $0 | $0 | $0 |
| 2018 | $2,909 | $0 | $0 | $0 |
| 2017 | $2,890 | $222,207 | $0 | $0 |
| 2016 | $2,692 | $264,939 | $0 | $0 |
| 2015 | $2,724 | $199,683 | $0 | $0 |
| 2014 | $2,497 | $198,098 | $0 | $0 |
Agents Affiliated with this Home
-
Nicole Hockemeyer

Seller's Agent in 2020
Nicole Hockemeyer
VALENCE REALTY GROUP
(321) 414-4469
2 in this area
7 Total Sales
-
Kathleen Gallagher McIver

Buyer's Agent in 2020
Kathleen Gallagher McIver
RE/MAX CENTRAL REALTY
(407) 718-2049
3 in this area
78 Total Sales
-
Mike McGraw

Buyer Co-Listing Agent in 2020
Mike McGraw
LPT REALTY, LLC
(407) 399-4823
1 in this area
84 Total Sales
Map
Source: Stellar MLS
MLS Number: O5894897
APN: 22-21-30-515-0000-0520
- 1278 Snug Harbor Dr
- 1174 Snug Harbor Dr
- 429 Copperstone Cir
- 836 Copperfield Terrace
- 978 N Jerico Dr
- 1296 Bridlebrook Dr
- 831 Copperfield Terrace
- 3717 Jericho Dr
- 1402 Waukon Cir
- 368 Fairgreen Place
- 1570 Barking Deer Cove
- 1633 Pinehurst Dr
- 1457 Waukon Cir
- 4001 Misty Morning Place
- 250 Raintree Dr Unit 24
- 2954 Willow Bay Terrace
- 230 Spring Wind Way
- 2936 Lowell Ct
- 2935 Willow Bay Terrace
- 3547 Medford Rd
- 1933 Mitchellbrook Ln
- 1929 Mitchellbrook Ln
- 1937 Mitchellbrook Ln
- 1925 Mitchellbrook Ln
- 1941 Mitchellbrook Ln
- 1782 Laurel Brook Loop
- 1778 Laurel Brook Loop Unit 1
- 1786 Laurel Brook Loop
- 1945 Mitchellbrook Ln
- 1774 Laurel Brook Loop
- 1790 Laurel Brook Loop
- 1932 Mitchellbrook Ln
- 1928 Mitchellbrook Ln
- 1936 Mitchellbrook Ln
- 1770 Laurel Brook Loop
- 1794 Laurel Brook Loop Unit 1
- 1924 Mitchellbrook Ln
- 1940 Mitchellbrook Ln
- 1917 Mitchellbrook Ln
- 1949 Mitchellbrook Ln
