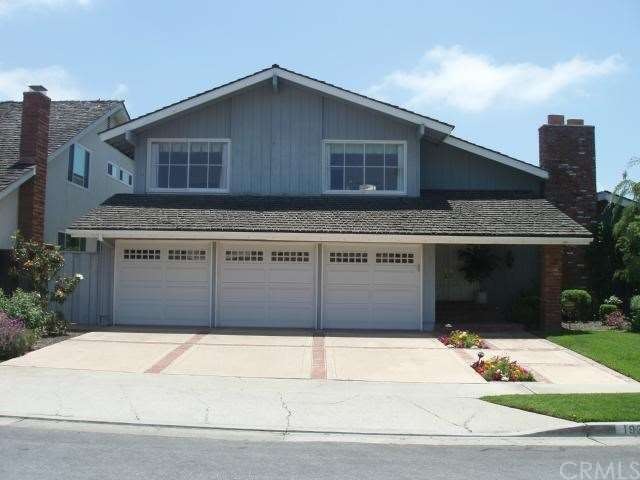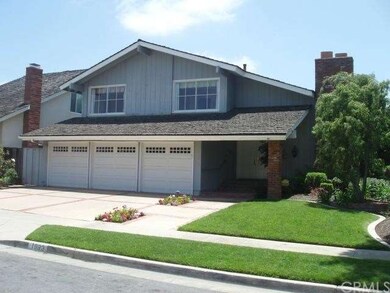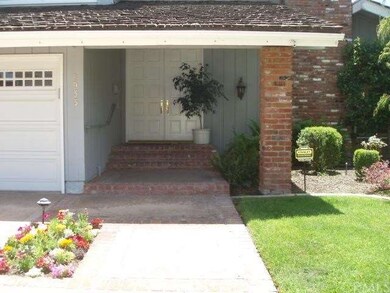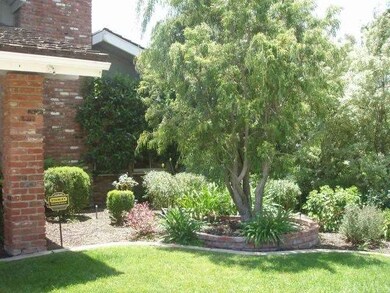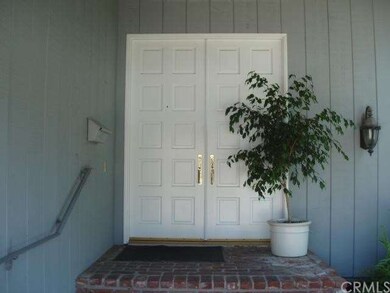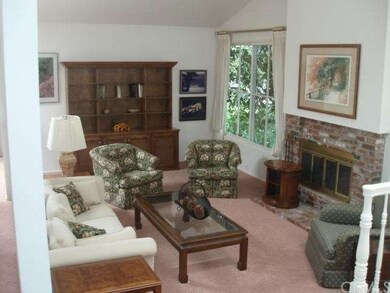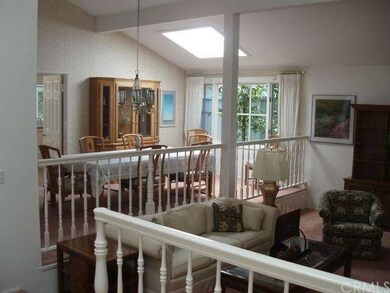
1933 Port Bristol Cir Newport Beach, CA 92660
Harbor View Homes NeighborhoodHighlights
- In Ground Spa
- Primary Bedroom Suite
- Property is near a park
- Corona del Mar Middle and High School Rated A
- Clubhouse
- 4-minute walk to Bonita Canyon Sports Park
About This Home
As of February 2025Curb appeal extraordinaire! Beautifully landscaped Somerset model in the beautiful Harbor View community. This roomy 2-story 5 bedroom, 3 bath, 2482 sq ft home has a long entry with skylight and light hardwood floors. Step down into the formal living room with brick fireplace and hearth; then pass through the large formal dining room with a second skylight where the patio area has been enclosed. The huge kitchen with butcher block island and family breakfast area next to dining room overlooks the lovely manicured backyard with covered patio, spa, firepit and gas bar-be-que perfect for entertaining al fresco. Step down from kitchen into 27 ft family room to relax with view of flowering pots and lush landscaping. The downstairs converted bedroom/den/office and bath with shower completes the lower level. Upstairs to your right you enter the comfortable master bedroom suite complete with built-in bookcases, armoir and vanity and two closets and full bath. Three additional bedrooms and full bath with step-in tub and shower completes the upstairs. You will love the interior location of this pride-of-ownership property close to parks, shopping, freeways, blue ribbon schools and the Pacific Ocean.
Home Details
Home Type
- Single Family
Est. Annual Taxes
- $25,924
Year Built
- Built in 1969
Lot Details
- 6,534 Sq Ft Lot
- Block Wall Fence
- Fence is in excellent condition
- Rectangular Lot
- Paved or Partially Paved Lot
- Level Lot
- Drip System Landscaping
- Front and Back Yard Sprinklers
- On-Hand Building Permits
HOA Fees
- $98 Monthly HOA Fees
Parking
- 3 Car Direct Access Garage
- Parking Available
- Front Facing Garage
- Three Garage Doors
- Garage Door Opener
- Combination Of Materials Used In The Driveway
Home Design
- Traditional Architecture
- Additions or Alterations
- Block Foundation
- Shake Roof
- Fire Retardant Roof
- Synthetic Roof
- Wood Siding
Interior Spaces
- 2,515 Sq Ft Home
- 1-Story Property
- Built-In Features
- Cathedral Ceiling
- Skylights
- Recessed Lighting
- Wood Burning Fireplace
- Raised Hearth
- Fireplace With Gas Starter
- Double Pane Windows
- Plantation Shutters
- Custom Window Coverings
- Wood Frame Window
- Window Screens
- Double Door Entry
- Sliding Doors
- Insulated Doors
- Panel Doors
- Family Room Off Kitchen
- Living Room with Fireplace
- Dining Room
Kitchen
- Open to Family Room
- Eat-In Kitchen
- Electric Cooktop
- Ice Maker
- Dishwasher
- Kitchen Island
- Tile Countertops
- Disposal
Flooring
- Wood
- Carpet
Bedrooms and Bathrooms
- 5 Bedrooms
- Primary Bedroom Suite
- Converted Bedroom
- Mirrored Closets Doors
Laundry
- Laundry Room
- Laundry in Garage
- Dryer
- Washer
Home Security
- Home Security System
- Carbon Monoxide Detectors
- Fire and Smoke Detector
- Termite Clearance
Pool
- In Ground Spa
- Private Pool
Outdoor Features
- Balcony
- Concrete Porch or Patio
- Fire Pit
- Exterior Lighting
- Outdoor Grill
- Rain Gutters
Utilities
- Central Heating
- Sewer Paid
Additional Features
- Grab Bar In Bathroom
- Property is near a park
Listing and Financial Details
- Tax Lot 86
- Tax Tract Number 6623
- Assessor Parcel Number 45809308
Community Details
Overview
- Village Way Prpty Mgmnt Association, Phone Number (949) 450-1515
- Harbor View Community HOA, Phone Number (949) 450-1515
- Built by Bren Company
- Somerset
Amenities
- Clubhouse
Recreation
- Community Pool
Ownership History
Purchase Details
Home Financials for this Owner
Home Financials are based on the most recent Mortgage that was taken out on this home.Purchase Details
Home Financials for this Owner
Home Financials are based on the most recent Mortgage that was taken out on this home.Purchase Details
Purchase Details
Home Financials for this Owner
Home Financials are based on the most recent Mortgage that was taken out on this home.Purchase Details
Home Financials for this Owner
Home Financials are based on the most recent Mortgage that was taken out on this home.Purchase Details
Purchase Details
Similar Homes in the area
Home Values in the Area
Average Home Value in this Area
Purchase History
| Date | Type | Sale Price | Title Company |
|---|---|---|---|
| Grant Deed | -- | First American Title Company | |
| Grant Deed | $3,614,500 | California Title Company | |
| Interfamily Deed Transfer | -- | None Available | |
| Interfamily Deed Transfer | -- | None Available | |
| Grant Deed | $2,225,000 | California Title Company | |
| Grant Deed | $1,675,000 | Title365 | |
| Interfamily Deed Transfer | -- | -- | |
| Interfamily Deed Transfer | -- | -- |
Mortgage History
| Date | Status | Loan Amount | Loan Type |
|---|---|---|---|
| Previous Owner | $2,000,000 | New Conventional | |
| Previous Owner | $1,800,000 | New Conventional | |
| Previous Owner | $1,340,000 | Adjustable Rate Mortgage/ARM | |
| Previous Owner | $83,750 | Credit Line Revolving | |
| Previous Owner | $60,000 | Credit Line Revolving |
Property History
| Date | Event | Price | Change | Sq Ft Price |
|---|---|---|---|---|
| 07/23/2025 07/23/25 | Price Changed | $4,795,000 | 0.0% | $1,867 / Sq Ft |
| 07/16/2025 07/16/25 | For Rent | $14,750 | 0.0% | -- |
| 07/02/2025 07/02/25 | For Sale | $4,850,000 | +34.2% | $1,889 / Sq Ft |
| 02/14/2025 02/14/25 | Sold | $3,614,250 | -2.3% | $1,407 / Sq Ft |
| 01/15/2025 01/15/25 | Pending | -- | -- | -- |
| 01/11/2025 01/11/25 | For Sale | $3,700,000 | +2.4% | $1,441 / Sq Ft |
| 11/22/2024 11/22/24 | Off Market | $3,614,250 | -- | -- |
| 11/22/2024 11/22/24 | Pending | -- | -- | -- |
| 11/01/2024 11/01/24 | For Sale | $3,995,000 | +79.6% | $1,556 / Sq Ft |
| 01/07/2019 01/07/19 | Sold | $2,225,000 | -3.1% | $866 / Sq Ft |
| 12/22/2018 12/22/18 | Pending | -- | -- | -- |
| 12/17/2018 12/17/18 | For Sale | $2,295,000 | +37.0% | $894 / Sq Ft |
| 07/10/2013 07/10/13 | Sold | $1,675,000 | -6.7% | $666 / Sq Ft |
| 06/05/2013 06/05/13 | Pending | -- | -- | -- |
| 05/24/2013 05/24/13 | For Sale | $1,795,000 | -- | $714 / Sq Ft |
Tax History Compared to Growth
Tax History
| Year | Tax Paid | Tax Assessment Tax Assessment Total Assessment is a certain percentage of the fair market value that is determined by local assessors to be the total taxable value of land and additions on the property. | Land | Improvement |
|---|---|---|---|---|
| 2024 | $25,924 | $2,433,361 | $2,246,541 | $186,820 |
| 2023 | $25,315 | $2,385,649 | $2,202,492 | $183,157 |
| 2022 | $24,895 | $2,338,872 | $2,159,306 | $179,566 |
| 2021 | $24,416 | $2,293,012 | $2,116,966 | $176,046 |
| 2020 | $24,181 | $2,269,500 | $2,095,259 | $174,241 |
| 2019 | $19,712 | $1,840,685 | $1,676,049 | $164,636 |
| 2018 | $19,319 | $1,804,594 | $1,643,186 | $161,408 |
| 2017 | $18,978 | $1,769,210 | $1,610,966 | $158,244 |
| 2016 | $18,552 | $1,734,520 | $1,579,378 | $155,142 |
| 2015 | $18,377 | $1,708,466 | $1,555,654 | $152,812 |
| 2014 | $17,944 | $1,675,000 | $1,525,181 | $149,819 |
Agents Affiliated with this Home
-
Lily Mozayeni
L
Seller's Agent in 2025
Lily Mozayeni
ABCO Realty and Investment
(949) 833-8917
1 in this area
18 Total Sales
-
David Roberts

Seller's Agent in 2025
David Roberts
Berkshire Hathaway HomeService
(949) 307-0215
2 in this area
8 Total Sales
-
Heather Kidder

Seller's Agent in 2019
Heather Kidder
Arbor Real Estate
(949) 466-8699
61 in this area
149 Total Sales
-
Stephanie Lowe
S
Seller Co-Listing Agent in 2019
Stephanie Lowe
Compass
(949) 933-5863
23 in this area
84 Total Sales
-
Jennifer Frazier

Buyer Co-Listing Agent in 2019
Jennifer Frazier
Arbor Real Estate
(949) 400-9984
22 Total Sales
-
Linda Hahn

Seller's Agent in 2013
Linda Hahn
RE/MAX
(714) 356-3329
16 Total Sales
Map
Source: California Regional Multiple Listing Service (CRMLS)
MLS Number: OC13098438
APN: 458-093-08
- 1977 Port Cardiff Place
- 2001 Port Ramsgate Place
- 3 Seabluff
- 1724 Port Charles Place
- 15 Boardwalk
- 1736 Port Sheffield Place
- 10 Seabluff
- 1969 Port Dunleigh Cir
- 17 Monaco Unit 12
- 9 Saint Tropez
- 3 Anondale
- 2720 Hilltop Dr Unit 58
- 5 Hillsborough
- 1954 Port Locksleigh Place
- 417 Bay Hill Dr
- 7 Belmont
- 1963 Port Edward Place
- 4 Huntington Ct
- 2 Royal Saint George Rd
- 29 Augusta Ln
