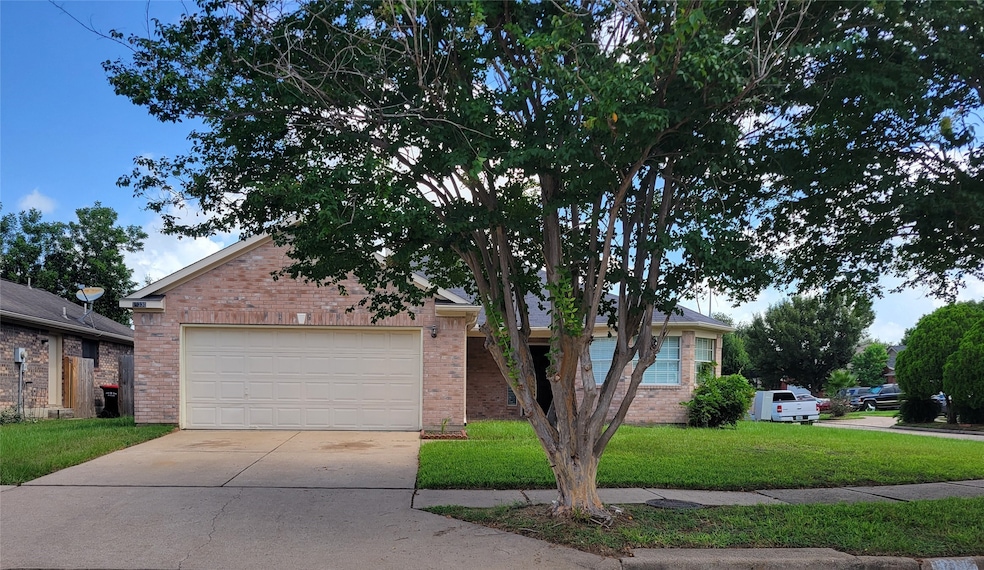Highlights
- Traditional Architecture
- Corner Lot
- Breakfast Room
- Kahla Middle School Rated A-
- High Ceiling
- Double Oven
About This Home
Well-maintained, 3 bed and 3 full size baths, oversize living area, especially rarely home with THREE BEDS and THREE FULL BATHS. Fresh paint, new range and many upgrades, all tile and laminate floor throughout, and fan in every room. Ready to move in. Hurry to make appointment before you miss it.
Listing Agent
REALM Real Estate Professionals - West Houston License #0504577 Listed on: 07/26/2025

Home Details
Home Type
- Single Family
Est. Annual Taxes
- $5,700
Year Built
- Built in 1995
Lot Details
- 5,244 Sq Ft Lot
- Property is Fully Fenced
- Corner Lot
Parking
- 2 Car Attached Garage
- Garage Door Opener
Home Design
- Traditional Architecture
Interior Spaces
- 1,913 Sq Ft Home
- 1-Story Property
- High Ceiling
- Ceiling Fan
- Gas Fireplace
- Living Room
- Breakfast Room
- Utility Room
- Washer and Gas Dryer Hookup
Kitchen
- Double Oven
- Gas Range
- Dishwasher
- Laminate Countertops
- Disposal
Flooring
- Laminate
- Tile
Bedrooms and Bathrooms
- 3 Bedrooms
- 3 Full Bathrooms
Schools
- Jowell Elementary School
- Kahla Middle School
- Cypress Springs High School
Utilities
- Central Heating and Cooling System
- Heating System Uses Gas
Listing and Financial Details
- Property Available on 8/3/25
- Long Term Lease
Community Details
Overview
- Strathmore Sec 01 Subdivision
Pet Policy
- Call for details about the types of pets allowed
- Pet Deposit Required
Map
Source: Houston Association of REALTORS®
MLS Number: 37265427
APN: 1157620030015
- 6501 Greenhouse Rd
- 6802 Prairie Village Dr
- 19238 Augusta Mist Ln
- 6723 Cypress Glades Dr
- 19711 Dusty Creek Dr
- 19251 Hopeview Ct
- 19407 Glenway Falls Dr
- 24956 Hopeview Way
- 19354 Caledonia Dr
- 19519 Elmtree Estates Dr
- 6743 Haven Creek Dr
- 19711 Arbor Creek Dr
- 6810 Strathmore Place Ct
- 6919 Lindale Springs Ln
- 6810 Creek Village Dr
- 19414 Buckland Park Dr
- 19214 Carpet Bagger Dr
- 19402 Azalea Valley Dr
- 19510 Buckland Park Dr
- 19514 Azalea Valley Dr
- 6519 Greenhouse Rd
- 19235 Anthurium Ct
- 6738 Prairie Village Dr
- 19238 Dillsbury Ct
- 19251 Hopeview Ct
- 19203 Anthurium Ct
- 19211 Dillsbury Ct
- 6503 Holly Cove Ln
- 6707 Lindale Springs Ln
- 19731 Dusty Creek Dr
- 6710 Lindale Springs Ln
- 19014 Bailey Oaks Ln
- 19410 Bear Springs Dr
- 19434 Buckland Park Dr
- 19423 Bear Springs Dr
- 19402 Bear Meadow Ln
- 19464 Tahoka Springs Dr
- 19714 Azalea Valley Dr
- 19915 Mason Creek Dr
- 6831 Silver Shores Ln






