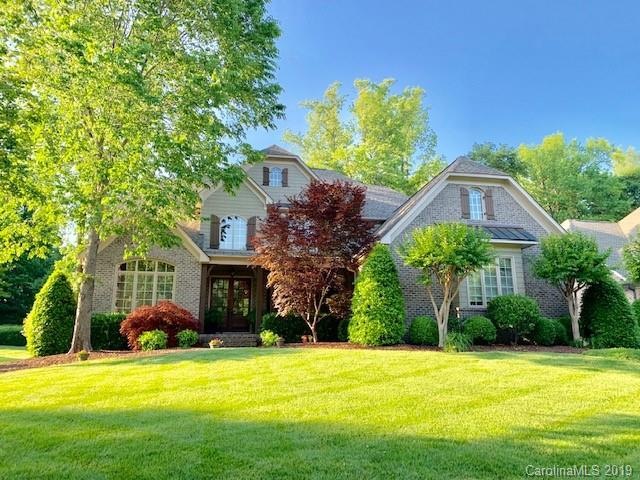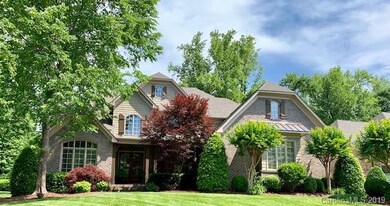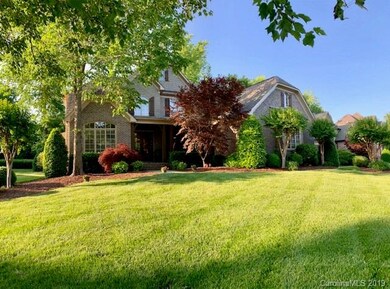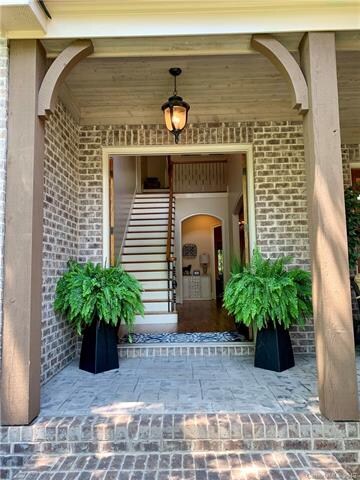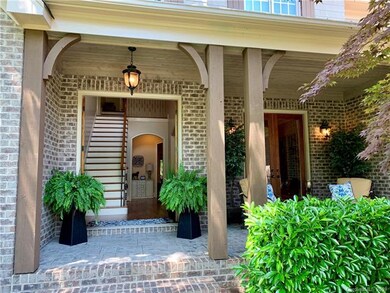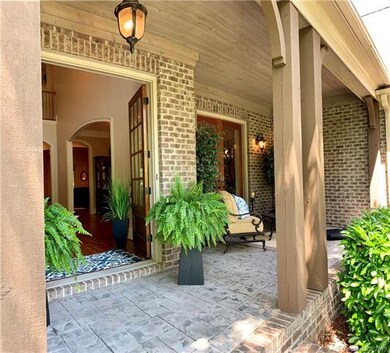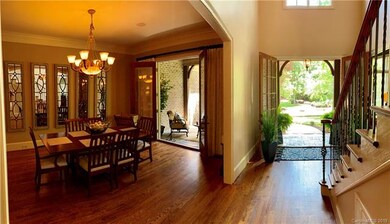
19331 Overleaf Ln Davidson, NC 28036
Highlights
- Golf Course Community
- Fitness Center
- Clubhouse
- Davidson Elementary School Rated A-
- Open Floorplan
- Private Lot
About This Home
As of August 2025Amazing Home Designed by Architect Todd Crowe and once lived in by the Builder. This home checks all the boxes and there's nothing overlooked with all the Upgrades and Features. Soaring ceilings up to 15' in many areas. 5th Bedroom is currently used as Home Theater with refreshment center, projector, and new electric theater seating. This custom home offers a gourmet kitchen with island, Thermador gas cooktop, Kitchen Aid double ovens, island seating, large sink and separate prep sink, bar area with wine fridge. Stacked stone fireplace, coffered ceiling and surround sound make the great room perfect for entertaining or family time. The master on main is a private suite with neutral tile, huge shower, custom closet, and abundant light. Master and great room flow onto the screened porch to enjoy the private backyard and park setting at a distance. 3 Ensuite Guest Bedrooms. Dual staircases make this floor plan flow perfectly. Bonus Room/Loft offers another gathering space for all.
Home Details
Home Type
- Single Family
Year Built
- Built in 2005
Lot Details
- Front Green Space
- Private Lot
- Level Lot
- Irrigation
- Wooded Lot
- Many Trees
HOA Fees
- $63 Monthly HOA Fees
Parking
- Attached Garage
Interior Spaces
- Open Floorplan
- Tray Ceiling
- Gas Log Fireplace
- Insulated Windows
- Window Treatments
- Crawl Space
- Pull Down Stairs to Attic
- Kitchen Island
- Laundry Chute
Flooring
- Wood
- Tile
Bedrooms and Bathrooms
- Walk-In Closet
- Garden Bath
Outdoor Features
- Pond
- Fire Pit
Utilities
- Heating System Uses Natural Gas
- Cable TV Available
Listing and Financial Details
- Assessor Parcel Number 007-267-22
Community Details
Overview
- First Service Residential Association, Phone Number (855) 546-9462
- Built by Marquee
Amenities
- Clubhouse
Recreation
- Golf Course Community
- Tennis Courts
- Recreation Facilities
- Community Playground
- Fitness Center
- Community Pool
- Trails
Ownership History
Purchase Details
Home Financials for this Owner
Home Financials are based on the most recent Mortgage that was taken out on this home.Purchase Details
Home Financials for this Owner
Home Financials are based on the most recent Mortgage that was taken out on this home.Purchase Details
Home Financials for this Owner
Home Financials are based on the most recent Mortgage that was taken out on this home.Purchase Details
Home Financials for this Owner
Home Financials are based on the most recent Mortgage that was taken out on this home.Similar Homes in Davidson, NC
Home Values in the Area
Average Home Value in this Area
Purchase History
| Date | Type | Sale Price | Title Company |
|---|---|---|---|
| Warranty Deed | $842,500 | Investors Title Insurance Co | |
| Warranty Deed | $820,000 | Attorney | |
| Warranty Deed | $825,000 | None Available | |
| Warranty Deed | $95,000 | -- |
Mortgage History
| Date | Status | Loan Amount | Loan Type |
|---|---|---|---|
| Open | $500,000 | New Conventional | |
| Previous Owner | $632,000 | New Conventional | |
| Previous Owner | $100,000 | Credit Line Revolving | |
| Previous Owner | $660,000 | Purchase Money Mortgage | |
| Previous Owner | $95,000 | Credit Line Revolving | |
| Previous Owner | $340,000 | Construction |
Property History
| Date | Event | Price | Change | Sq Ft Price |
|---|---|---|---|---|
| 08/29/2025 08/29/25 | Sold | $1,550,000 | 0.0% | $334 / Sq Ft |
| 07/25/2025 07/25/25 | Pending | -- | -- | -- |
| 07/25/2025 07/25/25 | For Sale | $1,550,000 | +84.0% | $334 / Sq Ft |
| 06/28/2019 06/28/19 | Sold | $842,500 | -6.3% | $182 / Sq Ft |
| 05/27/2019 05/27/19 | Pending | -- | -- | -- |
| 05/08/2019 05/08/19 | Price Changed | $899,000 | -2.3% | $194 / Sq Ft |
| 04/26/2019 04/26/19 | For Sale | $920,000 | 0.0% | $199 / Sq Ft |
| 04/17/2019 04/17/19 | Pending | -- | -- | -- |
| 03/28/2019 03/28/19 | For Sale | $920,000 | -- | $199 / Sq Ft |
Tax History Compared to Growth
Tax History
| Year | Tax Paid | Tax Assessment Tax Assessment Total Assessment is a certain percentage of the fair market value that is determined by local assessors to be the total taxable value of land and additions on the property. | Land | Improvement |
|---|---|---|---|---|
| 2024 | $8,244 | $1,093,900 | $157,500 | $936,400 |
| 2023 | $8,130 | $1,093,900 | $157,500 | $936,400 |
| 2022 | $7,072 | $746,600 | $150,000 | $596,600 |
| 2021 | $7,011 | $746,600 | $150,000 | $596,600 |
| 2020 | $7,011 | $746,600 | $150,000 | $596,600 |
| 2019 | $7,005 | $746,600 | $150,000 | $596,600 |
| 2018 | $8,565 | $710,600 | $120,000 | $590,600 |
| 2017 | $8,508 | $710,600 | $120,000 | $590,600 |
| 2016 | $8,505 | $710,600 | $120,000 | $590,600 |
| 2015 | $8,501 | $710,600 | $120,000 | $590,600 |
| 2014 | $8,499 | $0 | $0 | $0 |
Agents Affiliated with this Home
-
Alison Strickland
A
Seller's Agent in 2025
Alison Strickland
Carlyle Properties
(704) 201-7244
33 Total Sales
-
Katie Doig

Buyer's Agent in 2025
Katie Doig
EXP Realty LLC
(704) 486-5929
27 Total Sales
-
Doug Bishop

Seller's Agent in 2019
Doug Bishop
COMPASS
(704) 231-6505
110 Total Sales
Map
Source: Canopy MLS (Canopy Realtor® Association)
MLS Number: CAR3487221
APN: 007-267-22
- 14532 E Rocky River Rd
- 14536 E Rocky River Rd
- 13500 Robert Walker Dr
- 18600 River Falls Dr
- 18916 Riverwind Ln
- 18901 Riverwind Ln
- 19679 Wooden Tee Dr
- 19800 Wooden Tee Dr
- 19320 Davidson Concord Rd
- 15116 Rocky Bluff Loop
- 13820 E Rocky River Rd
- 13820 E Rocky River Rd Unit 1
- 18800 Boundary Oaks Ct
- 19117 Davidson Concord Rd
- 19946 River Falls Dr
- 11114 Westbranch Pkwy
- 11220 Westbranch Pkwy
- 18832 Greyton Ln
- 11304 Westbranch Pkwy
- 18807 Dembridge Dr
