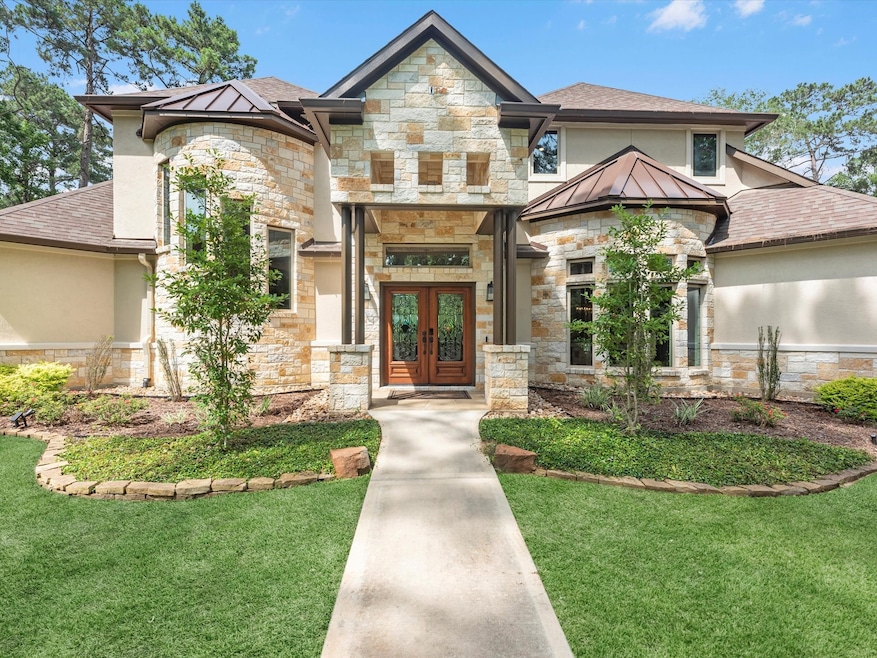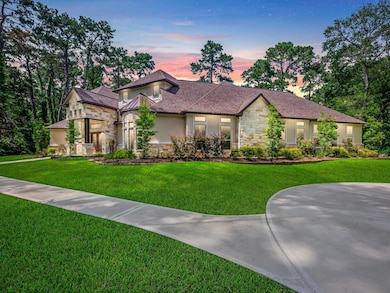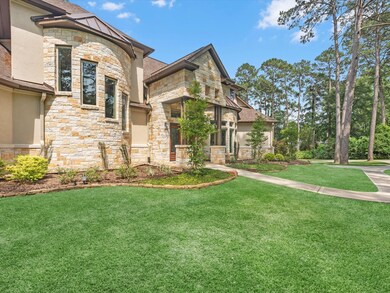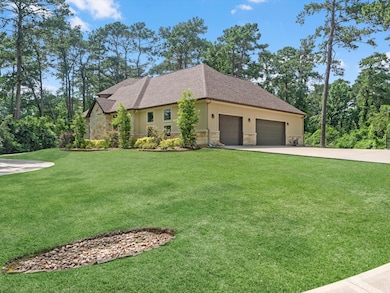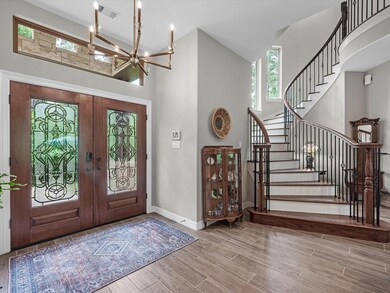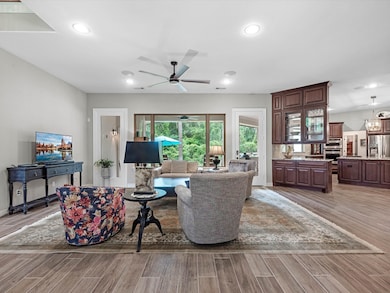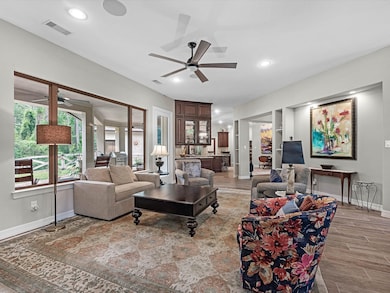
19332 Chateau Ridge Ct Tomball, TX 77377
Estimated payment $11,237/month
Highlights
- Wine Room
- Home Theater
- Outdoor Kitchen
- Rosehill Elementary School Rated A-
- Deck
- 1 Fireplace
About This Home
Welcome home to 19332 Chateau Ridge Court! Nestled on nearly 2 acres in the exclusive Rosehurst subdivision, this elegant 4-bedroom, 4.5-bath estate offers over 4,300 square feet of luxurious living with unmatched privacy and room to entertain. From the moment you step inside, the grand winding staircase sets the tone for this beautifully designed home. A dedicated study provides a quiet retreat, while the media room, complete with a private balcony, offers the perfect space for movie nights or watching the game in style. The oversized primary suite is a true sanctuary, featuring a spacious walk-in closet and a spa-like bathroom designed for ultimate comfort. The wine cellar is ideal for collectors or casual hosts alike, and the gourmet outdoor kitchen makes al fresco dining effortless. Step outside to enjoy a beautifully landscaped backyard and patio area, perfect for intimate gatherings or large celebrations. This home seamlessly blends luxurious design with everyday functionality.
Home Details
Home Type
- Single Family
Est. Annual Taxes
- $26,344
Year Built
- Built in 2021
Lot Details
- 1.99 Acre Lot
HOA Fees
- $73 Monthly HOA Fees
Parking
- 3 Car Attached Garage
- Circular Driveway
Home Design
- Slab Foundation
- Composition Roof
- Stone Siding
- Stucco
Interior Spaces
- 4,227 Sq Ft Home
- 2-Story Property
- Wet Bar
- High Ceiling
- Ceiling Fan
- 1 Fireplace
- Wine Room
- Family Room
- Living Room
- Dining Room
- Home Theater
- Utility Room
- Washer and Electric Dryer Hookup
Kitchen
- Breakfast Bar
- Walk-In Pantry
- Gas Oven
- Gas Cooktop
- Microwave
- Dishwasher
- Kitchen Island
- Granite Countertops
- Disposal
Flooring
- Carpet
- Tile
Bedrooms and Bathrooms
- 4 Bedrooms
- Double Vanity
- Soaking Tub
- Separate Shower
Eco-Friendly Details
- Energy-Efficient Windows with Low Emissivity
- Energy-Efficient HVAC
Outdoor Features
- Balcony
- Deck
- Covered patio or porch
- Outdoor Kitchen
Schools
- Rosehill Elementary School
- Tomball Junior High School
- Tomball High School
Utilities
- Central Heating and Cooling System
- Heating System Uses Gas
- Tankless Water Heater
Community Details
- Rosehurst Homeowners Assoc Association, Phone Number (713) 686-4692
- Rosehurst Subdivision
Map
Home Values in the Area
Average Home Value in this Area
Tax History
| Year | Tax Paid | Tax Assessment Tax Assessment Total Assessment is a certain percentage of the fair market value that is determined by local assessors to be the total taxable value of land and additions on the property. | Land | Improvement |
|---|---|---|---|---|
| 2023 | $20,551 | $1,278,168 | $242,329 | $1,035,839 |
| 2022 | $14,553 | $701,989 | $242,329 | $459,660 |
| 2021 | $4,450 | $207,710 | $207,710 | $0 |
| 2020 | $896 | $0 | $0 | $0 |
| 2019 | $3,952 | $173,092 | $173,092 | $0 |
| 2018 | $844 | $63,000 | $63,000 | $0 |
| 2017 | $3,241 | $144,481 | $144,481 | $0 |
| 2016 | $3,241 | $144,481 | $144,481 | $0 |
| 2015 | $2,034 | $144,481 | $144,481 | $0 |
| 2014 | $2,034 | $91,942 | $91,942 | $0 |
Property History
| Date | Event | Price | Change | Sq Ft Price |
|---|---|---|---|---|
| 06/05/2025 06/05/25 | For Sale | $1,690,000 | +553.8% | $400 / Sq Ft |
| 08/31/2020 08/31/20 | Sold | -- | -- | -- |
| 08/01/2020 08/01/20 | Pending | -- | -- | -- |
| 03/25/2020 03/25/20 | For Sale | $258,500 | -- | -- |
Purchase History
| Date | Type | Sale Price | Title Company |
|---|---|---|---|
| Special Warranty Deed | -- | None Listed On Document | |
| Warranty Deed | -- | Stewart Title | |
| Vendors Lien | -- | Stewart Title |
Mortgage History
| Date | Status | Loan Amount | Loan Type |
|---|---|---|---|
| Previous Owner | $819,336 | New Conventional | |
| Previous Owner | $65,334 | Purchase Money Mortgage |
Similar Homes in Tomball, TX
Source: Houston Association of REALTORS®
MLS Number: 62723175
APN: 1206040010029
- 22508 Rosehurst Dr
- 22827 Edward Ln
- 19414 W Whispering Grove
- 22414 Meadowhurst Cir W
- 000 Mueschke Rd
- 22609 E Meadowhurst Cir
- 22818 Timberlake Village Rd
- 22735 Timberlake Creek Rd
- 22114 E Meadowhurst Cir
- 18926 Wildrose Ln
- 16033 Shaded Holly Path
- 22111 Loblolly Dr
- 22111 Loblolly Rd
- 18919 Wildrose Ln
- 24855 Springbluff Valley Ct
- TBD Rosewood Trail
- 24723 Shallow Cedar Ln
- 19030 Fm 2920 Rd
- 24676 Eastern Pine Trail
- 24668 Eastern Pine Trail
