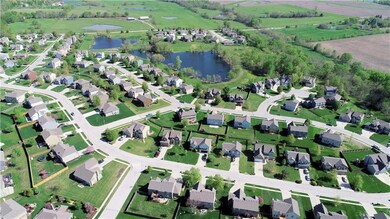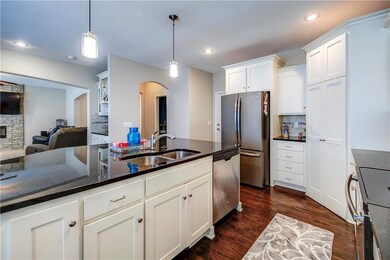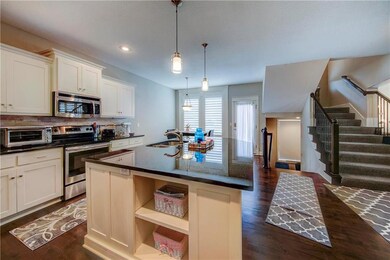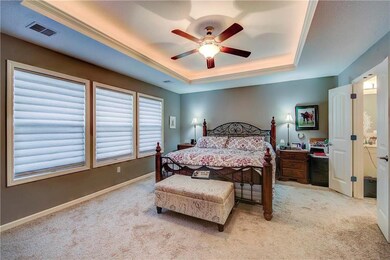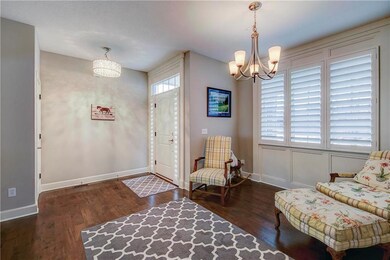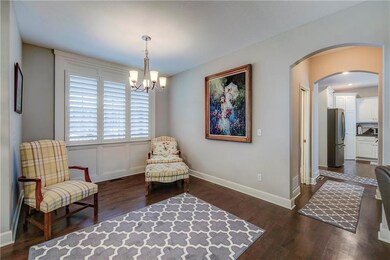
19332 W 210th St Spring Hill, KS 66083
Highlights
- Lake Privileges
- Vaulted Ceiling
- Wood Flooring
- Deck
- Traditional Architecture
- Granite Countertops
About This Home
As of May 2025Well Loved Home & Fantastic Neighbors! *Better than New* With Over $30k in Upgrades: Fenced Yard, Plantation Shutter on Main Level, In-Ground Sprinker System, Garage Door openers, Central Vaccum, Sensor lights in some areas, Crystal & LED Light Fixture, Updated Exterior Light Fixtures, Dimplex Fireplace and Refinished Hardwood Floors! Yorkshire II Floor Plan by Chris George Homes. Amazing Walk-in Pantry and Closets!
Last Agent to Sell the Property
ReeceNichols- Leawood Town Center License #SP00228786 Listed on: 02/02/2019
Home Details
Home Type
- Single Family
Est. Annual Taxes
- $5,400
Year Built
- Built in 2014
Lot Details
- Wood Fence
- Sprinkler System
HOA Fees
- $25 Monthly HOA Fees
Parking
- 3 Car Attached Garage
- Front Facing Garage
- Garage Door Opener
Home Design
- Traditional Architecture
- Frame Construction
- Composition Roof
Interior Spaces
- 2,213 Sq Ft Home
- Wet Bar: Carpet, Ceramic Tiles, Shower Over Tub, Double Vanity, Separate Shower And Tub, Walk-In Closet(s), Ceiling Fan(s), Indirect Lighting, Fireplace, Plantation Shutters, Pantry, Wood, Hardwood, Granite Counters, Kitchen Island, Wet Bar
- Central Vacuum
- Built-In Features: Carpet, Ceramic Tiles, Shower Over Tub, Double Vanity, Separate Shower And Tub, Walk-In Closet(s), Ceiling Fan(s), Indirect Lighting, Fireplace, Plantation Shutters, Pantry, Wood, Hardwood, Granite Counters, Kitchen Island, Wet Bar
- Vaulted Ceiling
- Ceiling Fan: Carpet, Ceramic Tiles, Shower Over Tub, Double Vanity, Separate Shower And Tub, Walk-In Closet(s), Ceiling Fan(s), Indirect Lighting, Fireplace, Plantation Shutters, Pantry, Wood, Hardwood, Granite Counters, Kitchen Island, Wet Bar
- Skylights
- Shades
- Plantation Shutters
- Drapes & Rods
- Great Room with Fireplace
- Formal Dining Room
Kitchen
- Breakfast Area or Nook
- Eat-In Kitchen
- Dishwasher
- Stainless Steel Appliances
- Kitchen Island
- Granite Countertops
- Laminate Countertops
- Disposal
Flooring
- Wood
- Wall to Wall Carpet
- Linoleum
- Laminate
- Stone
- Ceramic Tile
- Luxury Vinyl Plank Tile
- Luxury Vinyl Tile
Bedrooms and Bathrooms
- 4 Bedrooms
- Cedar Closet: Carpet, Ceramic Tiles, Shower Over Tub, Double Vanity, Separate Shower And Tub, Walk-In Closet(s), Ceiling Fan(s), Indirect Lighting, Fireplace, Plantation Shutters, Pantry, Wood, Hardwood, Granite Counters, Kitchen Island, Wet Bar
- Walk-In Closet: Carpet, Ceramic Tiles, Shower Over Tub, Double Vanity, Separate Shower And Tub, Walk-In Closet(s), Ceiling Fan(s), Indirect Lighting, Fireplace, Plantation Shutters, Pantry, Wood, Hardwood, Granite Counters, Kitchen Island, Wet Bar
- Double Vanity
- Carpet
Basement
- Basement Fills Entire Space Under The House
- Sump Pump
- Laundry in Basement
- Stubbed For A Bathroom
Outdoor Features
- Lake Privileges
- Deck
- Enclosed patio or porch
Location
- City Lot
Schools
- Wolf Creek Elementary School
- Spring Hill High School
Utilities
- Central Air
- Heat Pump System
Listing and Financial Details
- Assessor Parcel Number EP98000000-0162
Community Details
Overview
- Woodland Ridge Subdivision
Recreation
- Community Pool
Ownership History
Purchase Details
Home Financials for this Owner
Home Financials are based on the most recent Mortgage that was taken out on this home.Purchase Details
Home Financials for this Owner
Home Financials are based on the most recent Mortgage that was taken out on this home.Purchase Details
Home Financials for this Owner
Home Financials are based on the most recent Mortgage that was taken out on this home.Similar Homes in Spring Hill, KS
Home Values in the Area
Average Home Value in this Area
Purchase History
| Date | Type | Sale Price | Title Company |
|---|---|---|---|
| Warranty Deed | -- | Alliance Nationwide Title | |
| Warranty Deed | -- | Security 1St Title Llc | |
| Warranty Deed | -- | Midwest Title Co Inc |
Mortgage History
| Date | Status | Loan Amount | Loan Type |
|---|---|---|---|
| Open | $486,034 | FHA | |
| Previous Owner | $283,426 | VA | |
| Previous Owner | $281,500 | VA | |
| Previous Owner | $272,600 | New Conventional | |
| Previous Owner | $232,750 | Construction |
Property History
| Date | Event | Price | Change | Sq Ft Price |
|---|---|---|---|---|
| 05/13/2025 05/13/25 | Sold | -- | -- | -- |
| 03/23/2025 03/23/25 | Pending | -- | -- | -- |
| 03/21/2025 03/21/25 | For Sale | $495,000 | +50.0% | $162 / Sq Ft |
| 06/25/2019 06/25/19 | Sold | -- | -- | -- |
| 06/01/2019 06/01/19 | Pending | -- | -- | -- |
| 05/02/2019 05/02/19 | Price Changed | $330,000 | -4.9% | $149 / Sq Ft |
| 03/22/2019 03/22/19 | For Sale | $346,900 | -3.6% | $157 / Sq Ft |
| 02/27/2019 02/27/19 | Off Market | -- | -- | -- |
| 02/02/2019 02/02/19 | For Sale | $359,900 | +27.2% | $163 / Sq Ft |
| 04/28/2015 04/28/15 | Sold | -- | -- | -- |
| 03/25/2015 03/25/15 | Pending | -- | -- | -- |
| 09/19/2014 09/19/14 | For Sale | $282,950 | -- | $128 / Sq Ft |
Tax History Compared to Growth
Tax History
| Year | Tax Paid | Tax Assessment Tax Assessment Total Assessment is a certain percentage of the fair market value that is determined by local assessors to be the total taxable value of land and additions on the property. | Land | Improvement |
|---|---|---|---|---|
| 2024 | $7,159 | $50,991 | $9,226 | $41,765 |
| 2023 | $6,693 | $47,472 | $8,382 | $39,090 |
| 2022 | $6,409 | $45,103 | $7,620 | $37,483 |
| 2021 | $5,885 | $40,365 | $6,354 | $34,011 |
| 2020 | $5,578 | $36,973 | $5,780 | $31,193 |
| 2019 | $5,623 | $37,225 | $5,767 | $31,458 |
| 2018 | $3,872 | $37,064 | $5,768 | $31,296 |
| 2017 | $5,428 | $36,720 | $4,807 | $31,913 |
| 2016 | $5,004 | $33,718 | $4,561 | $29,157 |
| 2015 | $2,320 | $15,785 | $4,561 | $11,224 |
| 2013 | -- | $3 | $3 | $0 |
Agents Affiliated with this Home
-

Seller's Agent in 2025
Earvin Ray
Compass Realty Group
(913) 449-2555
5 in this area
680 Total Sales
-

Seller Co-Listing Agent in 2025
Logan Blackburn
Compass Realty Group
(913) 272-4180
7 in this area
152 Total Sales
-
S
Buyer's Agent in 2025
Sharodd Dukes
The Real Estate Store LLC
(816) 839-1461
1 in this area
3 Total Sales
-

Seller's Agent in 2019
Lindie Victor
ReeceNichols- Leawood Town Center
(913) 345-0700
23 Total Sales
-

Seller Co-Listing Agent in 2019
Rob Ellerman
ReeceNichols- Leawood Town Center
(816) 304-4434
173 in this area
5,201 Total Sales
-

Buyer's Agent in 2019
Maura Coleman
ReeceNichols -The Village
(913) 634-3487
90 Total Sales
Map
Source: Heartland MLS
MLS Number: 2146544
APN: EP98000000-0162
- 19392 W 210th St
- 37781 W 208th Terrace
- 37838 W 208th Terrace
- 19550 W 208th St
- 19520 W 208th St
- 20786 Emerald St
- 19480 W 207th Terrace
- 20714 Emerald St
- 20697 Barker St
- 20672 Barker St
- 20664 Barker St
- 20662 Skyview Ln
- 20656 Barker St
- 19207 W 205th Terrace
- 415 E Hale St
- 318 E Nichols St
- 314 E Nichols St
- 121 E Nichols St
- 20287 Barker St
- 807 N Webster St

