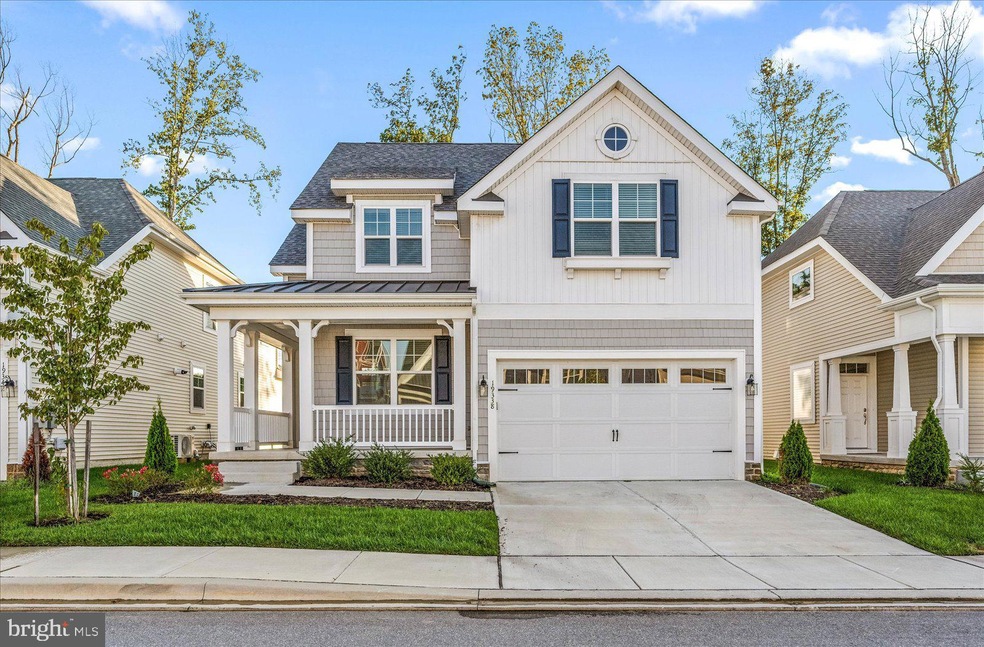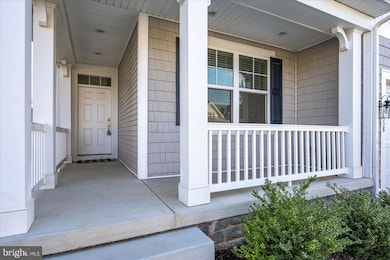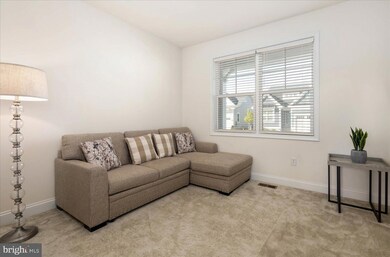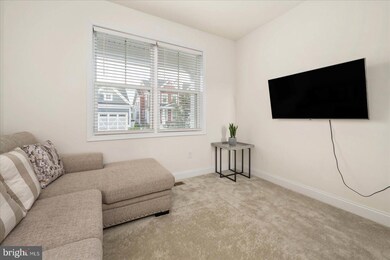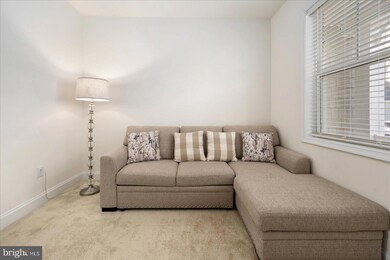19338 Loblolly Cir Unit 11 Dewey Beach, DE 19971
Estimated payment $4,597/month
Highlights
- Fitness Center
- Gourmet Kitchen
- Coastal Architecture
- Rehoboth Elementary School Rated A
- Open Floorplan
- Wood Flooring
About This Home
Arbor-Lyn: A Local’s Dream Near Rehoboth and Lewes
Discover the best of coastal living at Arbor-Lyn, a low-maintenance community perfectly placed just minutes from everything Rehoboth Beach and Lewes have to offer. Enjoy the convenience of traveling like a local with easy access to restaurants, grocery stores, and shopping—all without having to navigate major roads. Nestled off the beaten path, Arbor-Lyn provides a peaceful retreat while keeping you close to the action of America’s favorite beach destination. This is an unparalleled living experience for anyone looking to embrace a blend of relaxation and coastal charm.
Listing Agent
(443) 848-3004 sandraerbe@kw.com Keller Williams Realty License #676130 Listed on: 08/31/2024

Home Details
Home Type
- Single Family
Est. Annual Taxes
- $1,613
Year Built
- Built in 2022
Lot Details
- 6,098 Sq Ft Lot
- Property is in excellent condition
- Property is zoned AR-1
HOA Fees
- $145 Monthly HOA Fees
Parking
- 2 Car Direct Access Garage
- Front Facing Garage
- Garage Door Opener
- Driveway
Home Design
- Coastal Architecture
- Entry on the 1st floor
- Slab Foundation
- Spray Foam Insulation
- Blown-In Insulation
- Vinyl Siding
- Stick Built Home
Interior Spaces
- 2,952 Sq Ft Home
- Property has 2 Levels
- Open Floorplan
- Furnished
- Crown Molding
- Recessed Lighting
- Family Room Off Kitchen
- Dining Area
- Crawl Space
Kitchen
- Gourmet Kitchen
- Built-In Oven
- Cooktop
- Built-In Microwave
- Ice Maker
- Dishwasher
- Kitchen Island
- Disposal
Flooring
- Wood
- Carpet
- Ceramic Tile
Bedrooms and Bathrooms
- En-Suite Bathroom
- Walk-In Closet
- Soaking Tub
- Bathtub with Shower
- Walk-in Shower
Laundry
- Laundry in unit
- Dryer
- Washer
Accessible Home Design
- Doors swing in
- Doors with lever handles
- Level Entry For Accessibility
Location
- Flood Risk
Utilities
- Central Heating and Cooling System
- Vented Exhaust Fan
- Tankless Water Heater
- Natural Gas Water Heater
Listing and Financial Details
- Assessor Parcel Number 334-12.00-127.02-11
Community Details
Overview
- Association fees include health club, insurance, lawn maintenance, management, pool(s), reserve funds, road maintenance, snow removal, trash
- Arbor Lyn Subdivision
Amenities
- Common Area
- Community Center
Recreation
- Fitness Center
- Community Pool
Map
Home Values in the Area
Average Home Value in this Area
Tax History
| Year | Tax Paid | Tax Assessment Tax Assessment Total Assessment is a certain percentage of the fair market value that is determined by local assessors to be the total taxable value of land and additions on the property. | Land | Improvement |
|---|---|---|---|---|
| 2025 | $1,454 | $0 | $0 | $0 |
| 2024 | $1,597 | $0 | $0 | $0 |
| 2023 | $1,613 | $0 | $0 | $0 |
| 2022 | $1,414 | $0 | $0 | $0 |
| 2021 | $0 | $0 | $0 | $0 |
Property History
| Date | Event | Price | List to Sale | Price per Sq Ft | Prior Sale |
|---|---|---|---|---|---|
| 03/28/2025 03/28/25 | Price Changed | $825,000 | -1.2% | $279 / Sq Ft | |
| 03/03/2025 03/03/25 | For Sale | $835,000 | 0.0% | $283 / Sq Ft | |
| 12/31/2024 12/31/24 | Off Market | $835,000 | -- | -- | |
| 09/11/2024 09/11/24 | For Sale | $835,000 | 0.0% | $283 / Sq Ft | |
| 09/03/2024 09/03/24 | Off Market | $835,000 | -- | -- | |
| 08/31/2024 08/31/24 | For Sale | $835,000 | +42.5% | $283 / Sq Ft | |
| 08/05/2022 08/05/22 | Sold | $585,997 | -0.2% | $285 / Sq Ft | View Prior Sale |
| 06/04/2021 06/04/21 | Pending | -- | -- | -- | |
| 06/04/2021 06/04/21 | For Sale | $587,068 | -- | $286 / Sq Ft |
Purchase History
| Date | Type | Sale Price | Title Company |
|---|---|---|---|
| Deed | $565,997 | None Listed On Document | |
| Deed | $565,997 | None Listed On Document | |
| Deed | $519,238 | None Available |
Mortgage History
| Date | Status | Loan Amount | Loan Type |
|---|---|---|---|
| Previous Owner | $389,428 | No Value Available |
Source: Bright MLS
MLS Number: DESU2069700
APN: 334-12.00-127.02-11
- 19332 Loblolly Cir
- 19347 Loblolly Cir
- 19331 Loblolly Cir
- 19352 Loblolly Cir Unit 15
- 19360 Loblolly Cir
- 2 Lauras Way Unit 14
- 19400 Loblolly Cir Unit 32
- 22014 Beech Tree Ln Unit 49
- 19261 American Holly Rd Unit 65
- 19416 Loblolly Cir
- 34398 Bronze St Unit 22B
- 18093 Highwood Dr
- 109 Strawberry Way
- 34417 Bronze St Unit 33B
- 18383 Highwood Dr
- 116 Strawberry Way
- 35553 Dry Brook Dr
- 35428 Mercury Dr
- 35560 Dry Brook Dr
- 19773 Old Landing Rd
- 19219 American Holly Rd
- 19424 Loblolly Cir
- 19269 American Holly Rd
- 19277 American Holly Rd
- 32015 Azure Ave
- 35609 W Rt 1 Unit 4
- 19082 Hummingbird Ln
- 35859 Parsonage Rd
- 400 Cascade Ln Unit 405
- 18942 Shore Pointe Ct Unit 2504D
- 18879 Forgotten Harbor Ct Unit 103C
- 35542 E Atlantic Cir Unit 212
- 35542 E Atlantic Cir Unit 219
- 36264 King St
- 18834 Bethpage Dr
- 36507 Palm Dr Unit 2306
- 36519 Palm Dr Unit 4103
- 36525 Palm Dr Unit 5103
- 36407 Fir Dr
- 36417 Fir Dr
