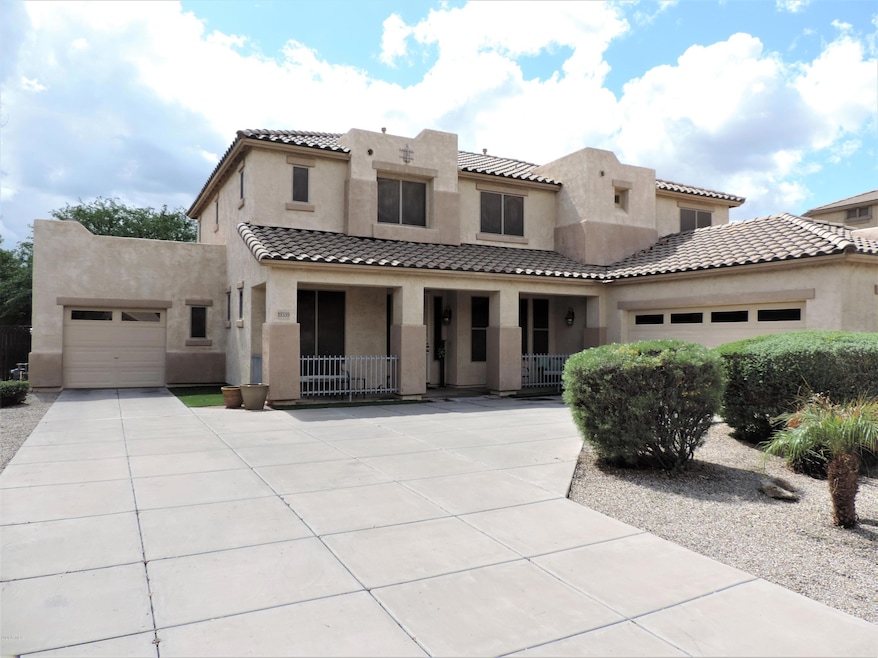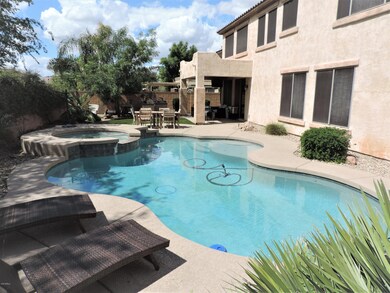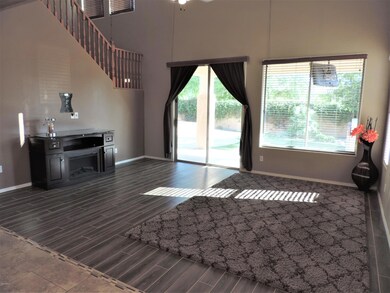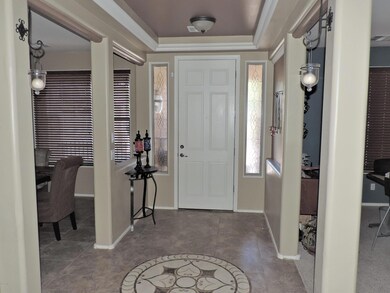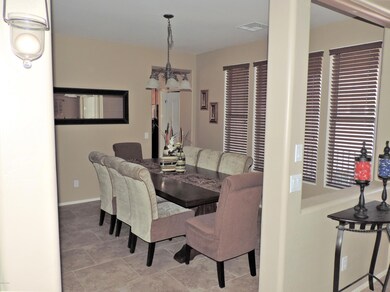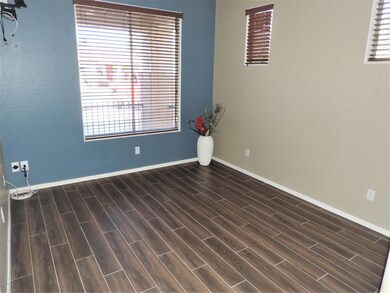
19339 E Mockingbird Dr Queen Creek, AZ 85142
Emperor Estates NeighborhoodHighlights
- Heated Spa
- Mountain View
- Granite Countertops
- Desert Mountain Elementary School Rated A-
- Vaulted Ceiling
- Covered patio or porch
About This Home
As of July 2025Don't Miss This Opportunity to Own a Home in Remington Heights! 4 Bedroom/2.5 Bath* Office/Den* Loft* Theater Room* 3 Car Garage* Private Backyard Oasis with Pool!! As Summer Approaches & Children at Home, Enjoy the Sparkling Pool, Artificial Turf, Built in BBQ, & Overhang Lights! Open Kitchen with Eat In Dining/Family Room. Kitchen Island, Granite Countertops & SS Appliances! Formal Living Area has Been Converted into a Nice Theater Room! All Bedrooms are Upstairs with Small Loft. 3rd Car Garage has an Electric Outlet for an Electric Car. This Floor Model has an Option to Turn One of the Rooms Downstairs into a Bedroom. Remington Heights is on the Gilbert/Queen Creek Border. Close to Shopping, Restaurants & the New Mansel Carter Oasis QC Park.
Last Agent to Sell the Property
West USA Realty License #SA585229000 Listed on: 03/19/2020

Last Buyer's Agent
Benjamin Blakeney
HomeSmart License #SA690064000
Home Details
Home Type
- Single Family
Est. Annual Taxes
- $2,724
Year Built
- Built in 2004
Lot Details
- 8,911 Sq Ft Lot
- Desert faces the front and back of the property
- Wrought Iron Fence
- Block Wall Fence
- Artificial Turf
- Front and Back Yard Sprinklers
- Sprinklers on Timer
HOA Fees
- $96 Monthly HOA Fees
Parking
- 3 Car Direct Access Garage
- Garage Door Opener
Home Design
- Wood Frame Construction
- Tile Roof
- Stucco
Interior Spaces
- 2,987 Sq Ft Home
- 2-Story Property
- Vaulted Ceiling
- Double Pane Windows
- Solar Screens
- Mountain Views
- Security System Owned
Kitchen
- Built-In Microwave
- Granite Countertops
Flooring
- Carpet
- Tile
Bedrooms and Bathrooms
- 4 Bedrooms
- Primary Bathroom is a Full Bathroom
- 2.5 Bathrooms
- Bathtub With Separate Shower Stall
Pool
- Heated Spa
- Private Pool
Outdoor Features
- Covered patio or porch
- Built-In Barbecue
Schools
- Desert Mountain Elementary School
- Queen Creek Middle School
- Queen Creek High School
Utilities
- Central Air
- Heating System Uses Natural Gas
- Water Softener
- High Speed Internet
- Cable TV Available
Listing and Financial Details
- Tax Lot 170
- Assessor Parcel Number 314-02-434
Community Details
Overview
- Association fees include ground maintenance
- Aam Association, Phone Number (602) 957-9191
- Built by Pulte
- Emperor Estates Phase 1 Subdivision
Recreation
- Community Playground
- Bike Trail
Ownership History
Purchase Details
Home Financials for this Owner
Home Financials are based on the most recent Mortgage that was taken out on this home.Purchase Details
Home Financials for this Owner
Home Financials are based on the most recent Mortgage that was taken out on this home.Purchase Details
Home Financials for this Owner
Home Financials are based on the most recent Mortgage that was taken out on this home.Purchase Details
Home Financials for this Owner
Home Financials are based on the most recent Mortgage that was taken out on this home.Purchase Details
Home Financials for this Owner
Home Financials are based on the most recent Mortgage that was taken out on this home.Purchase Details
Home Financials for this Owner
Home Financials are based on the most recent Mortgage that was taken out on this home.Similar Homes in the area
Home Values in the Area
Average Home Value in this Area
Purchase History
| Date | Type | Sale Price | Title Company |
|---|---|---|---|
| Warranty Deed | $620,000 | Security Title Agency | |
| Interfamily Deed Transfer | -- | Security Title Agency Inc | |
| Warranty Deed | $399,000 | Security Title Agency Inc | |
| Warranty Deed | $220,000 | Security Title Agency | |
| Warranty Deed | $398,000 | Stewart Title & Trust Of Pho | |
| Special Warranty Deed | $238,157 | Transnation Title |
Mortgage History
| Date | Status | Loan Amount | Loan Type |
|---|---|---|---|
| Open | $530,000 | New Conventional | |
| Previous Owner | $102,704 | New Conventional | |
| Previous Owner | $379,050 | New Conventional | |
| Previous Owner | $145,000 | Credit Line Revolving | |
| Previous Owner | $240,435 | FHA | |
| Previous Owner | $216,483 | FHA | |
| Previous Owner | $217,134 | FHA | |
| Previous Owner | $298,500 | Purchase Money Mortgage | |
| Previous Owner | $78,100 | New Conventional |
Property History
| Date | Event | Price | Change | Sq Ft Price |
|---|---|---|---|---|
| 07/09/2025 07/09/25 | Sold | $620,000 | -3.0% | $208 / Sq Ft |
| 07/03/2025 07/03/25 | Price Changed | $639,000 | 0.0% | $214 / Sq Ft |
| 06/01/2025 06/01/25 | Pending | -- | -- | -- |
| 05/22/2025 05/22/25 | For Sale | $639,000 | +60.2% | $214 / Sq Ft |
| 04/27/2020 04/27/20 | Sold | $399,000 | -3.9% | $134 / Sq Ft |
| 03/30/2020 03/30/20 | Pending | -- | -- | -- |
| 03/19/2020 03/19/20 | For Sale | $415,000 | -- | $139 / Sq Ft |
Tax History Compared to Growth
Tax History
| Year | Tax Paid | Tax Assessment Tax Assessment Total Assessment is a certain percentage of the fair market value that is determined by local assessors to be the total taxable value of land and additions on the property. | Land | Improvement |
|---|---|---|---|---|
| 2025 | $2,432 | $26,546 | -- | -- |
| 2024 | $2,492 | $25,282 | -- | -- |
| 2023 | $2,492 | $48,480 | $9,690 | $38,790 |
| 2022 | $2,411 | $36,720 | $7,340 | $29,380 |
| 2021 | $2,471 | $33,470 | $6,690 | $26,780 |
| 2020 | $2,393 | $31,160 | $6,230 | $24,930 |
| 2019 | $2,724 | $28,680 | $5,730 | $22,950 |
| 2018 | $2,762 | $26,910 | $5,380 | $21,530 |
| 2017 | $2,671 | $25,030 | $5,000 | $20,030 |
| 2016 | $2,607 | $22,970 | $4,590 | $18,380 |
| 2015 | $2,184 | $21,320 | $4,260 | $17,060 |
Agents Affiliated with this Home
-
J
Seller's Agent in 2025
Jeffery Davis
Brokers Only, LLC
-
M
Buyer's Agent in 2025
Marla Arzaga
eXp Realty
-
H
Buyer Co-Listing Agent in 2025
Heather Rodriguez
eXp Realty
-
J
Seller's Agent in 2020
Julie Thompson
West USA Realty
-
B
Buyer's Agent in 2020
Benjamin Blakeney
HomeSmart
Map
Source: Arizona Regional Multiple Listing Service (ARMLS)
MLS Number: 6053213
APN: 314-02-434
- 19323 E Canary Way
- 19305 E Oriole Way
- 19403 E Arrowhead Trail
- 19318 E Reins Rd
- 19319 E Thornton Rd
- 19641 E Emperor Blvd
- 20258 S 196th St
- 19675 E Oriole Way
- 19403 E Apricot Ln
- 19736 E Emperor Blvd
- 19009 E Cattle Dr
- 19784 E Raven Dr
- 19699 E Apricot Ln
- 19172 E Kingbird Dr
- 19814 E Carriage Way
- 18868 E Canary Way
- 19788 E Cattle Dr
- 19016 E Alfalfa Dr
- 18998 E Lark Dr
- 19850 E Cattle Dr
