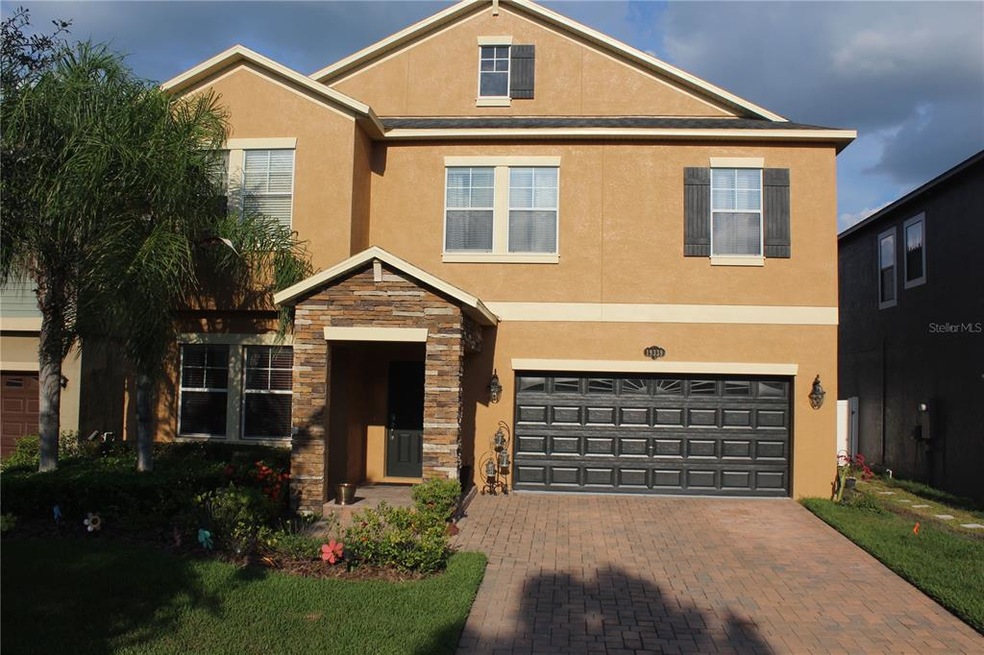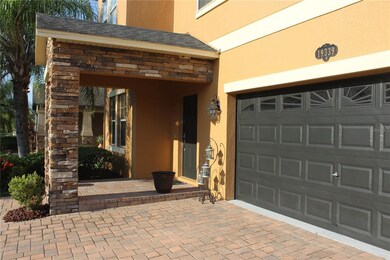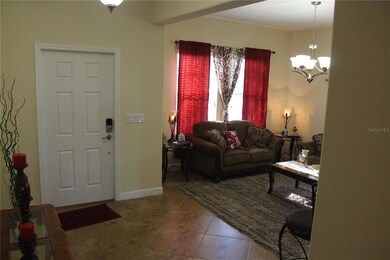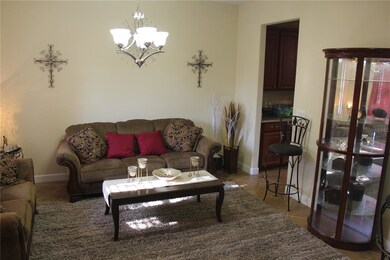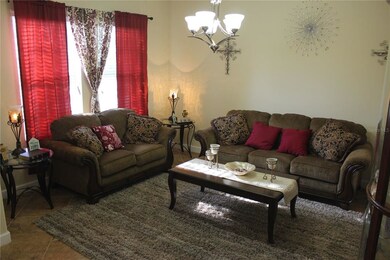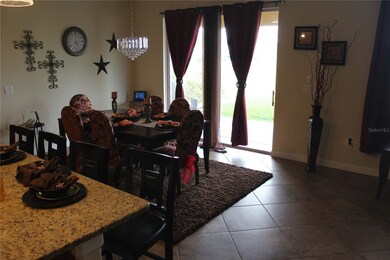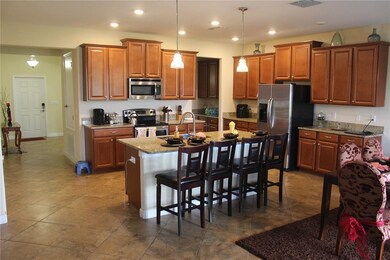
19339 Paddock View Dr Tampa, FL 33614
K Bar Ranch NeighborhoodHighlights
- Access To Pond
- Home Theater
- Pond View
- Pride Elementary School Rated A
- Gated Community
- French Provincial Architecture
About This Home
As of October 2021This charming 2 story home with 4 bedrooms, 2.5 baths, and 2-car garage is located in the gated serene community of K-Bar Ranch in New Tampa. As you drive up to this beautiful home, you will notice the great curb appeal with decorative garden, paver driveway and sidewalk. Upon entering the home, to the left of the foyer is a flex room which can be used as a living room or dining room. Continuing down the hall, the kitchen is on the left with 42” maple cabinets, granite counter tops, and stainless-steel appliances. Overlooking the kitchen is the dining area and family room. From the dining area, open the glass door to the lanai and enjoy the beautiful view of the pond. Off the family room, is a multi-purpose area that may be used as an office or study, with granite counter tops. The half bath is next to this area. The first floor has 20x20 porcelain tiles throughout. On the second floor, you walk into a huge game room. All four bedrooms are carpeted. The master suite has a dual vanity with garden tub, walk in shower, and comes with an oversized closet – a must see! The other 3 bedrooms are of good size, and a full bathroom with granite counter tops. Available is the smart home technology with speakers and front door camera. The exterior was recently painted. Community amenities include: swimming pool, tennis, and basketball courts. This home is located about 15 minutes away from I-275, I-175 and I-4. Close to schools, malls, supermarkets and Downtown Tampa entertainment district. This beautiful home awaits you and your family!
Last Agent to Sell the Property
KELLER WILLIAMS RLTY NEW TAMPA License #3180298 Listed on: 09/08/2021

Home Details
Home Type
- Single Family
Est. Annual Taxes
- $3,102
Year Built
- Built in 2014
Lot Details
- 5,970 Sq Ft Lot
- Lot Dimensions are 49.72x120.08
- West Facing Home
- Metered Sprinkler System
- Property is zoned PD-A
HOA Fees
- $75 Monthly HOA Fees
Parking
- 2 Car Attached Garage
Home Design
- French Provincial Architecture
- Spanish Architecture
- Slab Foundation
- Shingle Roof
- Block Exterior
- Stucco
Interior Spaces
- 2,975 Sq Ft Home
- 2-Story Property
- Blinds
- Sliding Doors
- Family Room Off Kitchen
- Home Theater
- Pond Views
- In Wall Pest System
Kitchen
- Range<<rangeHoodToken>>
- <<microwave>>
- Dishwasher
- Solid Surface Countertops
- Disposal
Flooring
- Carpet
- Ceramic Tile
Bedrooms and Bathrooms
- 4 Bedrooms
- Split Bedroom Floorplan
- Walk-In Closet
Laundry
- Laundry on upper level
- Dryer
- Washer
Outdoor Features
- Access To Pond
- Covered patio or porch
- Exterior Lighting
Schools
- Pride Elementary School
- Benito Middle School
- Wharton High School
Utilities
- Zoned Heating and Cooling
- Heat Pump System
- Electric Water Heater
- High Speed Internet
- Cable TV Available
Listing and Financial Details
- Down Payment Assistance Available
- Homestead Exemption
- Visit Down Payment Resource Website
- Legal Lot and Block 82 / 00/00
- Assessor Parcel Number A-03-27-20-9VR-000000-00082.0
- $2,812 per year additional tax assessments
Community Details
Overview
- Richard Schrutt Association, Phone Number (813) 600-5090
- K Bar Ranch Prcl Q Ph 1 Subdivision
- The community has rules related to deed restrictions
- Rental Restrictions
Recreation
- Tennis Courts
- Community Playground
- Community Pool
- Park
Security
- Gated Community
Similar Homes in the area
Home Values in the Area
Average Home Value in this Area
Property History
| Date | Event | Price | Change | Sq Ft Price |
|---|---|---|---|---|
| 07/19/2025 07/19/25 | Rented | $2,900 | 0.0% | -- |
| 07/12/2025 07/12/25 | For Rent | $2,900 | 0.0% | -- |
| 10/08/2021 10/08/21 | Sold | $435,000 | +2.4% | $146 / Sq Ft |
| 09/10/2021 09/10/21 | Pending | -- | -- | -- |
| 09/08/2021 09/08/21 | For Sale | $425,000 | +59.0% | $143 / Sq Ft |
| 07/21/2019 07/21/19 | Off Market | $267,250 | -- | -- |
| 02/27/2015 02/27/15 | Sold | $267,250 | -3.9% | $92 / Sq Ft |
| 11/11/2014 11/11/14 | Pending | -- | -- | -- |
| 10/09/2014 10/09/14 | Price Changed | $277,990 | -9.4% | $95 / Sq Ft |
| 10/02/2014 10/02/14 | For Sale | $306,990 | -- | $105 / Sq Ft |
Tax History Compared to Growth
Agents Affiliated with this Home
-
Yu Chen Qi

Seller's Agent in 2025
Yu Chen Qi
BRIGHT REALTY GROUP LLC
(850) 346-8600
69 Total Sales
-
Dorothy Kaikai
D
Seller's Agent in 2021
Dorothy Kaikai
KELLER WILLIAMS RLTY NEW TAMPA
(727) 793-7258
1 in this area
7 Total Sales
-
Andrew Duncan

Buyer's Agent in 2021
Andrew Duncan
LPT REALTY LLC
(813) 359-8990
4 in this area
1,974 Total Sales
-
camilo calderon
c
Buyer Co-Listing Agent in 2021
camilo calderon
LPT REALTY, LLC
(407) 455-1695
1 in this area
25 Total Sales
-
Ben Goldstein

Seller's Agent in 2015
Ben Goldstein
LENNAR REALTY
(844) 277-5790
11,004 Total Sales
Map
Source: Stellar MLS
MLS Number: T3328524
- 19491 Paddock View Dr
- 19418 Paddock View Dr
- 19309 Prairie Tree Place
- 19429 Paddock View Dr
- 10707 Pegasus Valley Ct
- 10712 Pleasant Knoll Dr
- 19316 Eagle Creek Ln
- 10642 Mistflower Ln
- 19432 Whispering Brook Dr
- 31331 Anniston Dr
- 31447 Shaker Cir
- 31434 Shaker Cir
- 19501 Whispering Brook Dr
- 31108 Whitlock Dr
- 31201 Shaker Cir
- 31105 Whitlock Dr
- 10616 New Morning Dr
- 10805 Rolling Moss Rd
- 30930 Whitlock Dr
- 10807 Rolling Moss Rd
