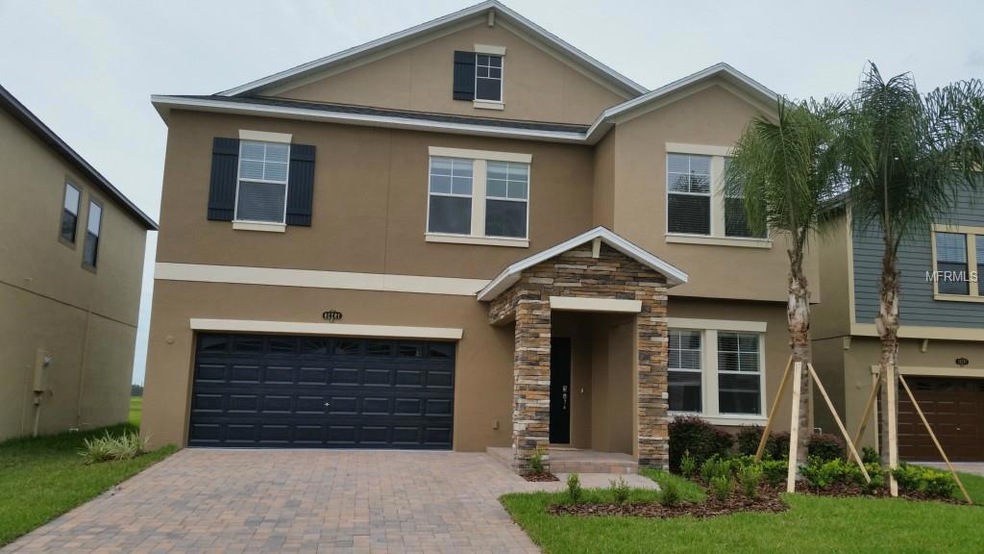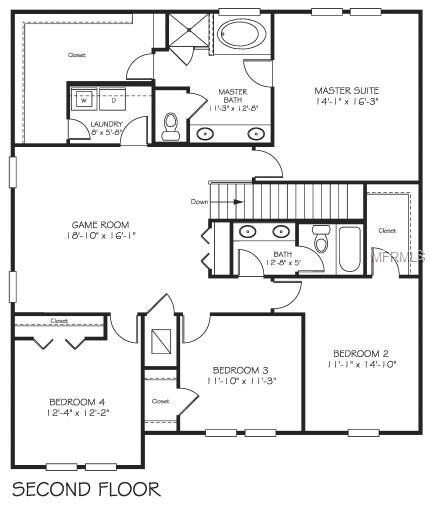
19339 Paddock View Dr Tampa, FL 33614
K Bar Ranch NeighborhoodHighlights
- Access To Pond
- Newly Remodeled
- Home fronts a pond
- Pride Elementary School Rated A
- In Ground Pool
- Gated Community
About This Home
As of October 2021Welcome home to the gorgeous, gated community of Heron Preserve at K-Bar Ranch! This brand new home design will enchant you both inside and out. It starts with curb appeal: unique exteriors with modern colors, large front porch and pavered driveway and sidewalk. You’ll have breathtaking views from your covered lanai of connecting ponds and open spaces. Step into your large foyer where the dining room connects to the kitchen via the butler and walk-in pantries. Your open islanded kitchen, complete with 42 inch cabinets, granite countertops and stainless steel appliances looks out over a large family room and dining space. Adjacent to the family room there is a convenient hobby room/office with built in drawers and granite countertops. Upstairs start designing your large game room fun! You will have oversized bedrooms with generous closets. The huge master bedroom closet has to be seen to be believed! The bath has dual sinks, roomy vanity, granite and listello tiles accenting the garden tub and shower. The home includes granite countertops in the secondary bath, 2 inch wooden blinds, washer and dryer, 20 inch porcelain tiles throughout, smart home technology with speakers and front door camera and much, much more! Let me welcome you home in time for the holidays!
Home Details
Home Type
- Single Family
Year Built
- Built in 2014 | Newly Remodeled
Lot Details
- 10 Acre Lot
- Home fronts a pond
- West Facing Home
- Landscaped with Trees
- Property is zoned MPUD
HOA Fees
- $66 Monthly HOA Fees
Parking
- 3 Car Attached Garage
Home Design
- French Provincial Architecture
- Mediterranean Architecture
- Bi-Level Home
- Slab Foundation
- Shingle Roof
- Block Exterior
- Stucco
Interior Spaces
- 2,919 Sq Ft Home
- Thermal Windows
- <<energyStarQualifiedWindowsToken>>
- Blinds
- Entrance Foyer
- Family Room Off Kitchen
- Formal Dining Room
- Den
- Game Room
- Inside Utility
- Pond Views
Kitchen
- Eat-In Kitchen
- Range<<rangeHoodToken>>
- <<microwave>>
- ENERGY STAR Qualified Refrigerator
- <<ENERGY STAR Qualified Dishwasher>>
- Solid Surface Countertops
- Disposal
Flooring
- Carpet
- Ceramic Tile
Bedrooms and Bathrooms
- 4 Bedrooms
- Split Bedroom Floorplan
- Low Flow Plumbing Fixtures
Laundry
- Dryer
- ENERGY STAR Qualified Washer
Home Security
- Fire and Smoke Detector
- In Wall Pest System
Eco-Friendly Details
- Energy-Efficient HVAC
- Energy-Efficient Insulation
- Energy-Efficient Roof
- Energy-Efficient Thermostat
- Ventilation
Outdoor Features
- In Ground Pool
- Access To Pond
- Deck
- Covered patio or porch
Schools
- Heritage Elementary School
- Benito Middle School
- Wharton High School
Utilities
- Zoned Heating and Cooling
- Heat Pump System
- High-Efficiency Water Heater
- High Speed Internet
- Cable TV Available
Listing and Financial Details
- Home warranty included in the sale of the property
- Visit Down Payment Resource Website
- Legal Lot and Block 0082 / 00/00
- Assessor Parcel Number 19339 PADDOCK VIEW DRIVE
- $2,244 per year additional tax assessments
Community Details
Overview
- Association fees include pool
- Heron Preserve Subdivision
- The community has rules related to deed restrictions
Recreation
- Community Playground
- Community Pool
- Park
Security
- Gated Community
Similar Homes in Tampa, FL
Home Values in the Area
Average Home Value in this Area
Property History
| Date | Event | Price | Change | Sq Ft Price |
|---|---|---|---|---|
| 07/19/2025 07/19/25 | Rented | $2,900 | 0.0% | -- |
| 07/12/2025 07/12/25 | For Rent | $2,900 | 0.0% | -- |
| 10/08/2021 10/08/21 | Sold | $435,000 | +2.4% | $146 / Sq Ft |
| 09/10/2021 09/10/21 | Pending | -- | -- | -- |
| 09/08/2021 09/08/21 | For Sale | $425,000 | +59.0% | $143 / Sq Ft |
| 07/21/2019 07/21/19 | Off Market | $267,250 | -- | -- |
| 02/27/2015 02/27/15 | Sold | $267,250 | -3.9% | $92 / Sq Ft |
| 11/11/2014 11/11/14 | Pending | -- | -- | -- |
| 10/09/2014 10/09/14 | Price Changed | $277,990 | -9.4% | $95 / Sq Ft |
| 10/02/2014 10/02/14 | For Sale | $306,990 | -- | $105 / Sq Ft |
Tax History Compared to Growth
Agents Affiliated with this Home
-
Yu Chen Qi

Seller's Agent in 2025
Yu Chen Qi
BRIGHT REALTY GROUP LLC
(850) 346-8600
69 Total Sales
-
Dorothy Kaikai
D
Seller's Agent in 2021
Dorothy Kaikai
KELLER WILLIAMS RLTY NEW TAMPA
(727) 793-7258
1 in this area
7 Total Sales
-
Andrew Duncan

Buyer's Agent in 2021
Andrew Duncan
LPT REALTY LLC
(813) 359-8990
4 in this area
1,974 Total Sales
-
camilo calderon
c
Buyer Co-Listing Agent in 2021
camilo calderon
LPT REALTY, LLC
(407) 455-1695
1 in this area
25 Total Sales
-
Ben Goldstein

Seller's Agent in 2015
Ben Goldstein
LENNAR REALTY
(844) 277-5790
11,004 Total Sales
Map
Source: Stellar MLS
MLS Number: T2719820
- 19491 Paddock View Dr
- 19418 Paddock View Dr
- 19309 Prairie Tree Place
- 19429 Paddock View Dr
- 10707 Pegasus Valley Ct
- 10712 Pleasant Knoll Dr
- 19316 Eagle Creek Ln
- 10642 Mistflower Ln
- 19432 Whispering Brook Dr
- 31331 Anniston Dr
- 31447 Shaker Cir
- 31434 Shaker Cir
- 19501 Whispering Brook Dr
- 31108 Whitlock Dr
- 31201 Shaker Cir
- 31105 Whitlock Dr
- 10616 New Morning Dr
- 10805 Rolling Moss Rd
- 30930 Whitlock Dr
- 10807 Rolling Moss Rd


