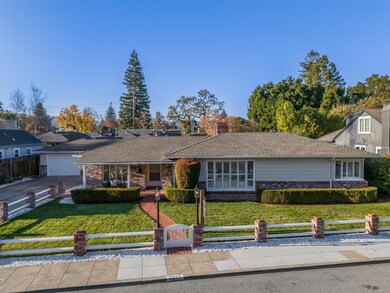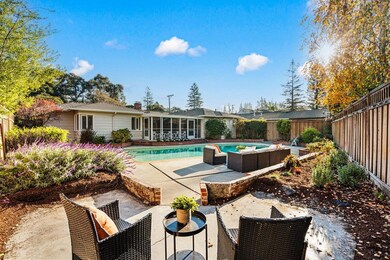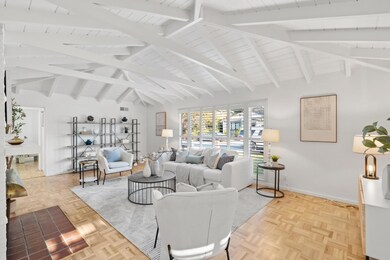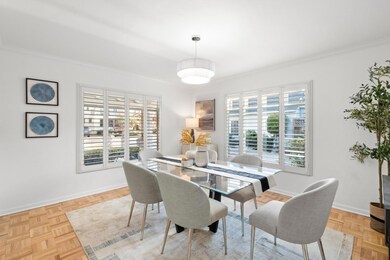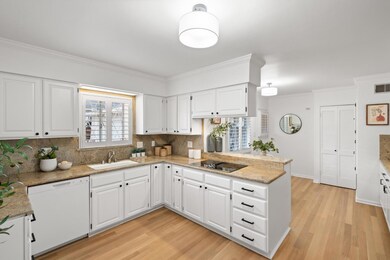
1934 Eaton Ave San Carlos, CA 94070
El Sereno Corte NeighborhoodHighlights
- In Ground Pool
- Primary Bedroom Suite
- Wood Flooring
- White Oaks Elementary School Rated A
- Recreation Room
- High Ceiling
About This Home
As of January 2025Set on an expansive 11,100sf lot in the ever popular White Oaks neighborhood, this 2,670sf single level home is the one you've been waiting for! Enjoy the sun-filled living room with vaulted open beamed ceilings, fireplace & newly refinished wood floors! Updated kitchen with new cooktop, granite counters & white shaker cabinet and breakfast nook. Formal dining room with plantation shutters. XL family room open beam ceiling & new carpet opens to the spacious sunroom the looks to the backyard retreat! 3 spacious bedrooms, includes 2 ensuites + additional office/library. Detached 2-car garage features a new garage door and bonus room for tons of storage! The professionally landscaped yard offers the quintessential California outdoor living experience, dine under the stars or sip your morning coffee on the patios overlooking the pool! Additional highlights include fresh paint inside & out, newly refinished wood floors, new carpet, plantation shutters & more! Walk to top-rated White Oaks School! San Carlos ~ The City of Good Living! Offering a charming downtown with fine dining, boutiques, coffee shops, parks, library, community center & CalTrain. Conveniently close to Snowflake, Google, Box, Meta, Oracle, Stanford & more! Convenient to SF & Silicon Valley.
Last Agent to Sell the Property
Christie's International Real Estate Sereno License #00868180 Listed on: 12/06/2024

Home Details
Home Type
- Single Family
Est. Annual Taxes
- $4,138
Year Built
- Built in 1947
Lot Details
- 0.25 Acre Lot
- Fenced
- Back Yard
- Zoning described as R10000
Parking
- 2 Car Detached Garage
Home Design
- Slab Foundation
- Composition Roof
- Elastomeric Roof
Interior Spaces
- 2,670 Sq Ft Home
- 1-Story Property
- Beamed Ceilings
- High Ceiling
- Formal Entry
- Separate Family Room
- Living Room with Fireplace
- Formal Dining Room
- Den
- Recreation Room
- Bonus Room
- Laundry in unit
Kitchen
- Breakfast Area or Nook
- Electric Cooktop
- Granite Countertops
Flooring
- Wood
- Carpet
- Laminate
- Tile
Bedrooms and Bathrooms
- 3 Bedrooms
- Primary Bedroom Suite
- 3 Full Bathrooms
- Bathtub with Shower
- Walk-in Shower
Pool
- In Ground Pool
Utilities
- Forced Air Heating and Cooling System
- Well
Listing and Financial Details
- Assessor Parcel Number 051-263-090
Ownership History
Purchase Details
Home Financials for this Owner
Home Financials are based on the most recent Mortgage that was taken out on this home.Purchase Details
Purchase Details
Purchase Details
Purchase Details
Similar Homes in the area
Home Values in the Area
Average Home Value in this Area
Purchase History
| Date | Type | Sale Price | Title Company |
|---|---|---|---|
| Grant Deed | $3,400,000 | Fidelity National Title Compan | |
| Interfamily Deed Transfer | -- | -- | |
| Quit Claim Deed | -- | -- | |
| Interfamily Deed Transfer | -- | -- | |
| Grant Deed | -- | -- | |
| Grant Deed | -- | -- |
Mortgage History
| Date | Status | Loan Amount | Loan Type |
|---|---|---|---|
| Open | $2,380,000 | New Conventional | |
| Previous Owner | $250,000 | Credit Line Revolving |
Property History
| Date | Event | Price | Change | Sq Ft Price |
|---|---|---|---|---|
| 01/08/2025 01/08/25 | Sold | $3,400,000 | -2.9% | $1,273 / Sq Ft |
| 12/13/2024 12/13/24 | Pending | -- | -- | -- |
| 12/06/2024 12/06/24 | For Sale | $3,500,000 | -- | $1,311 / Sq Ft |
Tax History Compared to Growth
Tax History
| Year | Tax Paid | Tax Assessment Tax Assessment Total Assessment is a certain percentage of the fair market value that is determined by local assessors to be the total taxable value of land and additions on the property. | Land | Improvement |
|---|---|---|---|---|
| 2023 | $4,138 | $200,007 | $67,127 | $132,880 |
| 2022 | $3,948 | $196,086 | $65,811 | $130,275 |
| 2021 | $3,864 | $192,242 | $64,521 | $127,721 |
| 2020 | $3,789 | $190,272 | $63,860 | $126,412 |
| 2019 | $3,629 | $186,542 | $62,608 | $123,934 |
| 2018 | $3,524 | $182,885 | $61,381 | $121,504 |
| 2017 | $3,448 | $179,300 | $60,178 | $119,122 |
| 2016 | $3,346 | $175,786 | $58,999 | $116,787 |
| 2015 | $3,339 | $173,146 | $58,113 | $115,033 |
| 2014 | $3,147 | $169,755 | $56,975 | $112,780 |
Agents Affiliated with this Home
-
Laura Bertolacci

Seller's Agent in 2025
Laura Bertolacci
Christie's International Real Estate Sereno
26 in this area
237 Total Sales
-
Vicky Yu

Buyer's Agent in 2025
Vicky Yu
Coldwell Banker Realty
(650) 802-7780
10 in this area
183 Total Sales
Map
Source: MLSListings
MLS Number: ML81983881
APN: 051-263-090
- 153 Somerset St
- 435 Edgewood Rd
- 964 Blandford Blvd
- 1405 Oakhurst Ave
- 79 Claremont Ave
- 77B Claremont Ave
- 30 Clinton St
- 52 Myrtle St
- 2425 Whipple Ave
- 1140 Whipple Ave Unit 21
- 1140 Whipple Ave Unit 22
- 83 Nevada St
- 277 Oakview Dr
- 8 Arch St
- 155 Oakview Dr
- 1518 Stafford St
- 141 Clinton St
- 206 Frances Ln
- 113 Wildwood Ave
- 708 Neal Ave

