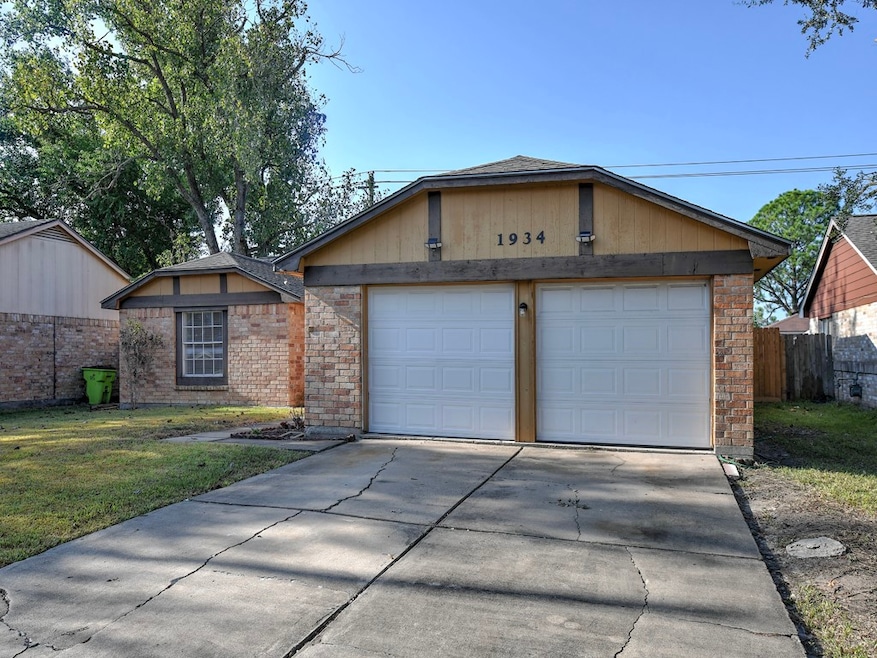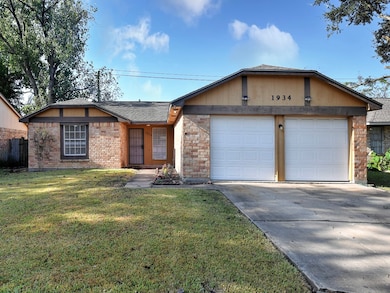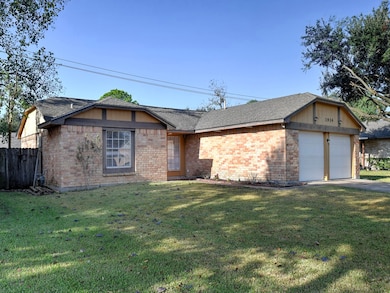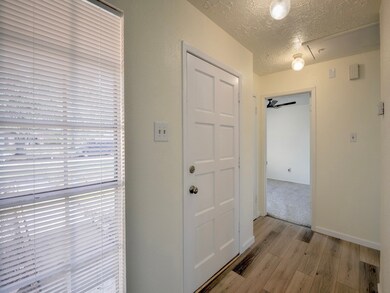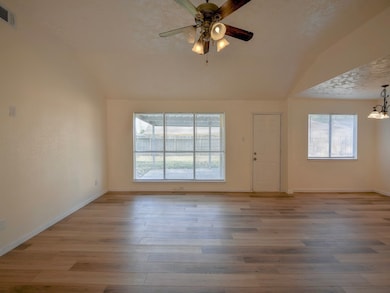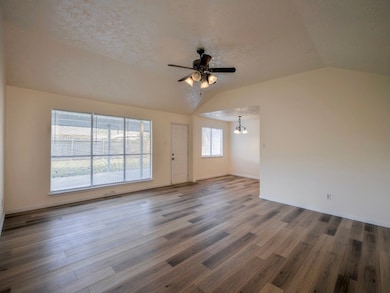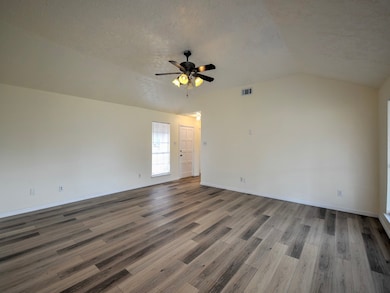1934 Feather Ridge Dr Missouri City, TX 77489
Buffalo Run Neighborhood
2
Beds
1
Bath
1,179
Sq Ft
6,600
Sq Ft Lot
Highlights
- Traditional Architecture
- Breakfast Area or Nook
- Living Room
- Community Pool
- 2 Car Attached Garage
- Community Playground
About This Home
Welcome to this inviting single-story home featuring an open and functional layout. The spacious living area offers plenty of natural light and flows seamlessly into the dining and kitchen spaces perfect for everyday living or entertaining guests. The kitchen includes modern appliances, ample cabinet space, and a cozy breakfast area.
Enjoy relaxing outdoors in the fenced backyard with a patio area ideal for morning coffee or weekend barbecues.
Home Details
Home Type
- Single Family
Est. Annual Taxes
- $5,376
Year Built
- Built in 1981
Lot Details
- 6,600 Sq Ft Lot
Parking
- 2 Car Attached Garage
Home Design
- Traditional Architecture
Interior Spaces
- 1,179 Sq Ft Home
- 1-Story Property
- Ceiling Fan
- Living Room
- Laminate Flooring
- Fire and Smoke Detector
- Washer and Gas Dryer Hookup
Kitchen
- Breakfast Area or Nook
- Convection Oven
- Gas Range
- Microwave
- Dishwasher
- Disposal
Bedrooms and Bathrooms
- 2 Bedrooms
- 1 Full Bathroom
Schools
- E A Jones Elementary School
- Missouri City Middle School
- Marshall High School
Utilities
- Central Heating and Cooling System
- Heating System Uses Gas
Listing and Financial Details
- Property Available on 11/3/25
- Long Term Lease
Community Details
Overview
- Quail Green West Sec 1 Subdivision
Recreation
- Community Playground
- Community Pool
Pet Policy
- Call for details about the types of pets allowed
- Pet Deposit Required
Map
Source: Houston Association of REALTORS®
MLS Number: 36999225
APN: 5863-01-011-0490-907
Nearby Homes
- 1403 Columbia Grove Dr
- 1905 Wildwood Ridge Dr
- 1739 Grand Park Dr
- 1906 Poco Dr
- 1818 Ripple Creek Dr
- 2035 Wildwood Ridge Dr
- 1833 Glenwild Dr
- 1916 Woodland Hills Dr
- 2119 Quail Place Dr
- 2003 Marthoman Dr
- 1435 Columbia Grove Dr
- 2415 Poco Dr
- 2506 Bedrock Ln
- 1802 Pinewood Park Dr
- 2430 Gaspee Point
- 2303 Texas Pkwy
- 2410 Concord Terrace
- 2036 Woodland Hills Dr
- 2226 Syrian St
- 2334 Patriot Bend
- 1826 Grand Park Dr
- 1914 Wildwood Ridge Dr
- 1806 Courtside Pl Dr
- 1842 Freshmeadow Dr
- 1666 Meadow Green Dr
- 2106 Benjamin Park
- 2415 Poco Dr
- 2046 Hickory Glen Dr
- 2038 Woodland Hills Dr
- 2234 Patriot Bend
- 2030 Stonework Ln
- 2638 Bedrock Ln
- 2710 Misty Meadow Ln
- 1314 Mossridge Dr
- 1731 Harvey Ln
- 1323 River Rock Dr
- 1210 New Tree Ln
- 1606 Stone Lake Dr
- 2007 Ruffian Ln
- 818 Overland St
