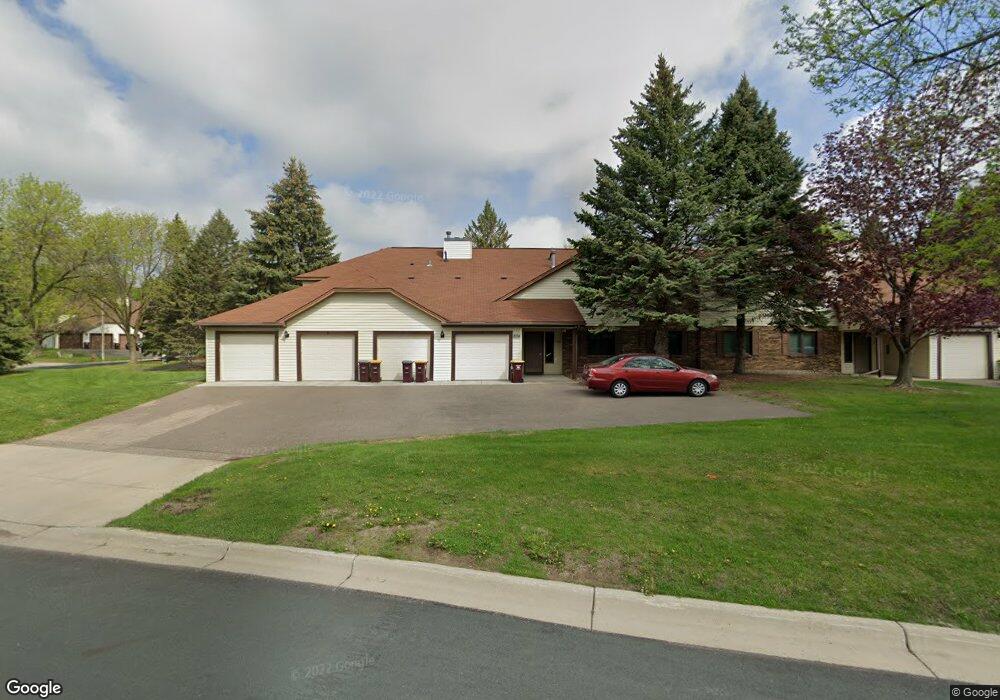1934 Fox Ridge Dr Unit 903C Saint Paul, MN 55118
Estimated Value: $182,050 - $220,000
2
Beds
1
Bath
1,000
Sq Ft
$196/Sq Ft
Est. Value
About This Home
This home is located at 1934 Fox Ridge Dr Unit 903C, Saint Paul, MN 55118 and is currently estimated at $195,763, approximately $195 per square foot. 1934 Fox Ridge Dr Unit 903C is a home located in Dakota County with nearby schools including Garlough Environmental Magnet, Friendly Hills Middle School, and Two Rivers High School.
Ownership History
Date
Name
Owned For
Owner Type
Purchase Details
Closed on
Jul 27, 2012
Sold by
Federal Home Loan Mortgage Corporation
Bought by
Nahkala Lisa
Current Estimated Value
Home Financials for this Owner
Home Financials are based on the most recent Mortgage that was taken out on this home.
Original Mortgage
$55,950
Outstanding Balance
$37,986
Interest Rate
3.25%
Mortgage Type
FHA
Estimated Equity
$157,777
Purchase Details
Closed on
Dec 2, 2011
Sold by
One West Bank Fsb
Bought by
Federal Home Loan Mortgage Corporation
Purchase Details
Closed on
Oct 13, 2011
Sold by
Triana Christine
Bought by
Onewest Bank Fsb
Purchase Details
Closed on
Sep 26, 2003
Sold by
Grossmann Arthur W and Grossmann Laura B
Bought by
Triana Christine L
Purchase Details
Closed on
Aug 16, 1999
Sold by
Gosselin Robert Joseph and Gosselin Mary Ellen
Bought by
Grossmann Arthur W and Grossmann Laura B
Create a Home Valuation Report for This Property
The Home Valuation Report is an in-depth analysis detailing your home's value as well as a comparison with similar homes in the area
Home Values in the Area
Average Home Value in this Area
Purchase History
| Date | Buyer | Sale Price | Title Company |
|---|---|---|---|
| Nahkala Lisa | -- | First Financial Title Agency | |
| Federal Home Loan Mortgage Corporation | -- | None Available | |
| Onewest Bank Fsb | $75,000 | None Available | |
| Triana Christine L | $144,000 | -- | |
| Grossmann Arthur W | $89,900 | -- |
Source: Public Records
Mortgage History
| Date | Status | Borrower | Loan Amount |
|---|---|---|---|
| Open | Nahkala Lisa | $55,950 |
Source: Public Records
Tax History Compared to Growth
Tax History
| Year | Tax Paid | Tax Assessment Tax Assessment Total Assessment is a certain percentage of the fair market value that is determined by local assessors to be the total taxable value of land and additions on the property. | Land | Improvement |
|---|---|---|---|---|
| 2024 | $2,044 | $177,800 | $17,500 | $160,300 |
| 2023 | $2,044 | $182,800 | $18,000 | $164,800 |
| 2022 | $1,662 | $161,100 | $15,900 | $145,200 |
| 2021 | $1,572 | $147,400 | $14,500 | $132,900 |
| 2020 | $1,462 | $140,100 | $13,800 | $126,300 |
| 2019 | $1,466 | $129,300 | $12,700 | $116,600 |
| 2018 | $1,102 | $124,600 | $12,500 | $112,100 |
| 2017 | $926 | $104,300 | $10,400 | $93,900 |
| 2016 | $792 | $89,800 | $9,000 | $80,800 |
| 2015 | $779 | $51,050 | $5,105 | $45,945 |
| 2014 | -- | $48,434 | $4,868 | $43,566 |
| 2013 | -- | $40,980 | $4,080 | $36,900 |
Source: Public Records
Map
Nearby Homes
- 1923 Fox Ridge Dr Unit B
- 8XX Humboldt Ave
- 25 W Kraft Rd
- 1701 Livingston Ave Unit B
- 1694 Humboldt Ave
- 2012 Pine Ridge Dr
- 180 Wentworth Ave W Unit D
- 170 Wentworth Ave W Unit F
- 48 Thompson Ave W Unit 40
- 1620 Charlton St Unit 109
- 1450 Bidwell St Unit 110
- Bayfield Plan at Thompson Square East
- Capri Plan at Thompson Square East
- 1531 Traverse Ln
- Hayward Plan at Thompson Square East
- Barcelona Plan at Thompson Square East
- Athens II Plan at Thompson Square East
- Athens Plan at Thompson Square East
- 1526 Traverse Ln
- 1518 Traverse Ln
- 1936 Fox Ridge Dr Unit D
- 1936 Fox Ridge Dr Unit 908A
- 1936 Fox Ridge Dr Unit 907D
- 1936 Fox Ridge Dr Unit 906B
- 1936 Fox Ridge Dr Unit 905C
- 1934 Fox Ridge Dr Unit 904B
- 1934 Fox Ridge Dr Unit 902A
- 1934 Fox Ridge Dr Unit 901D
- 1936 Fox Ridge Dr
- 1936 Fox Ridge Dr Unit A
- 1934 Fox Ridge Dr Unit C
- 1934 Fox Ridge Dr Unit D
- 1936 1936 Fox Ridge-Drive-
- 1934 1934 Fox Ridge Dr
- 1934 1934 Fox Ridge-Drive-
- 1923 1923 Fox Ridge Dr
- 1890 Fox Ridge Dr Unit A
- 1890 Fox Ridge Dr Unit 808A
- 1890 Fox Ridge Dr Unit 807D
- 1890 Fox Ridge Dr Unit 806B
