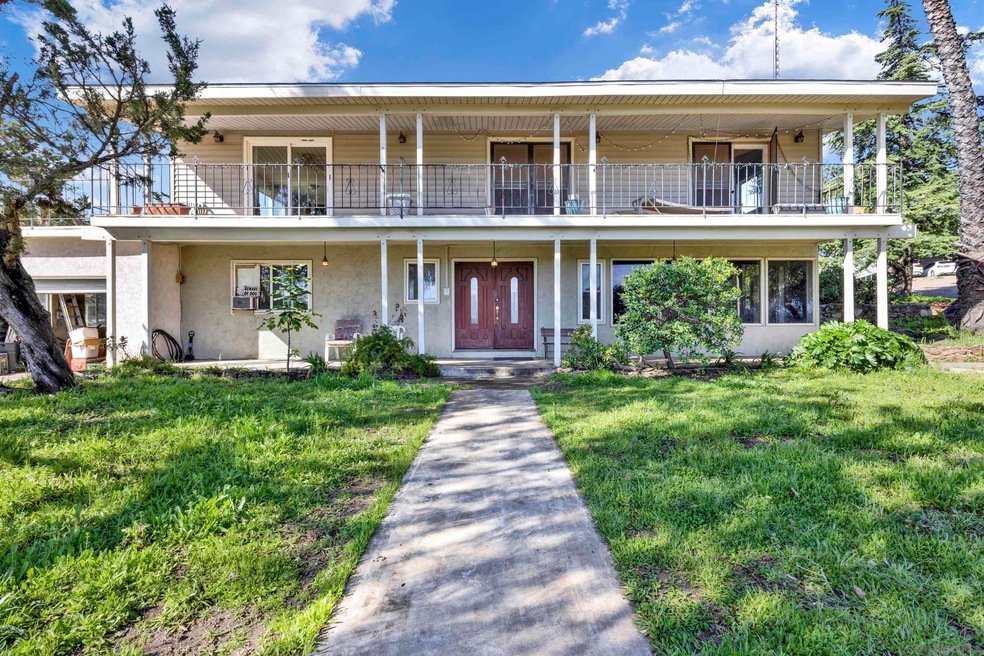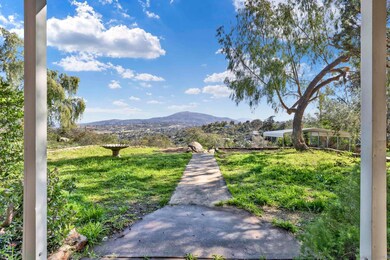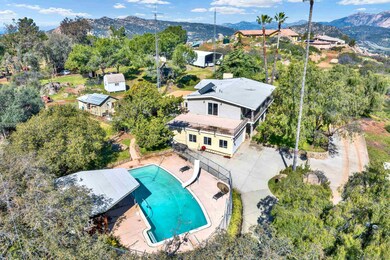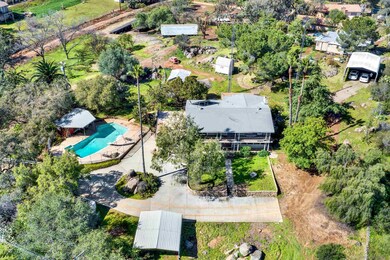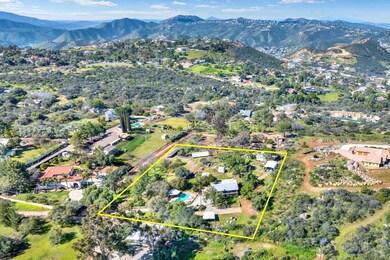
1934 Lilac Ln Alpine, CA 91901
Highlights
- Detached Guest House
- Pool and Spa
- Sauna
- Granite Hills High School Rated A-
- Rooftop Deck
- Solar Power System
About This Home
As of June 2024Fantastic Views of Alpine from your living room window! Large eat in kitchen with a fireplace and Huge enclosed Patio just off the kitchen, great for entertaining. Upstairs you will find the roomy Master suite with master bath and balcony facing the awesome views. Also upstairs is a separate suite with Family Room, fireplace and 2 bedrooms. 2 additional bedrooms downstairs. Large metal RV car port and 2 smaller carports in addition to the 2-car attached garage. Large separate workshop area just off the garage. 2.5 acres of fruit trees, hunting shed and a 900 sq ft 3 bedroom 1.5 bath manufactured home. Solar field powers the house and Mobile home. Bring your big Dreams and tools, great potential for Sweat Equity here!
Last Agent to Sell the Property
Barbara Tackett
Keller Williams Realty License #01464869 Listed on: 03/15/2023

Last Buyer's Agent
Morganne Jones
Real Broker License #02137888

Home Details
Home Type
- Single Family
Est. Annual Taxes
- $10,907
Year Built
- Built in 1971
Lot Details
- 2.5 Acre Lot
- Private Streets
- Gated Home
- Property is Fully Fenced
- Wood Fence
- Barbed Wire
- Chain Link Fence
- Private Yard
Parking
- 2 Car Attached Garage
- Carport
- Garage Door Opener
- Circular Driveway
- Automatic Gate
- Uncovered Parking
- Covered RV Parking
Property Views
- Panoramic
- Mountain
Home Design
- Traditional Architecture
- Fixer Upper
- Composition Roof
- Vinyl Siding
Interior Spaces
- 3,135 Sq Ft Home
- 2-Story Property
- Stair Climber
- Wood Burning Stove
- Awning
- Family Room with Fireplace
- Family Room Off Kitchen
- Dining Room with Fireplace
- 2 Fireplaces
- Bonus Room
- Sauna
- Crawl Space
Kitchen
- Country Kitchen
- Electric Oven
- Electric Cooktop
- Freezer
- Kitchen Island
- Tile Countertops
- Disposal
Flooring
- Carpet
- Laminate
- Slate Flooring
Bedrooms and Bathrooms
- 5 Bedrooms
- Main Floor Bedroom
- 3 Full Bathrooms
Laundry
- Laundry Room
- Washer Hookup
Home Security
- Carbon Monoxide Detectors
- Fire and Smoke Detector
Eco-Friendly Details
- Solar Power System
- Solar Water Heater
- Drip Irrigation
Pool
- Pool and Spa
- In Ground Pool
- Fence Around Pool
- Pool Equipment or Cover
Outdoor Features
- Balcony
- Rooftop Deck
- Enclosed patio or porch
- Shed
- Outbuilding
Additional Homes
- Detached Guest House
- 900 SF Accessory Dwelling Unit
Utilities
- Cooling System Mounted To A Wall/Window
- Zoned Heating
- Gravity Heating System
- Radiant Heating System
- Separate Water Meter
- Water Filtration System
- Well
- Water Softener
- Septic System
- Cable TV Available
Listing and Financial Details
- Assessor Parcel Number 404-320-13-00
Ownership History
Purchase Details
Home Financials for this Owner
Home Financials are based on the most recent Mortgage that was taken out on this home.Purchase Details
Purchase Details
Home Financials for this Owner
Home Financials are based on the most recent Mortgage that was taken out on this home.Purchase Details
Similar Homes in Alpine, CA
Home Values in the Area
Average Home Value in this Area
Purchase History
| Date | Type | Sale Price | Title Company |
|---|---|---|---|
| Grant Deed | $1,275,000 | Corinthian Title Company | |
| Grant Deed | -- | Corinthian Title Company | |
| Grant Deed | $775,000 | Corinthian Title Company | |
| Interfamily Deed Transfer | -- | None Available |
Mortgage History
| Date | Status | Loan Amount | Loan Type |
|---|---|---|---|
| Previous Owner | $1,098,500 | New Conventional | |
| Previous Owner | $770,000 | New Conventional | |
| Previous Owner | $129,000 | New Conventional | |
| Previous Owner | $95,350 | New Conventional | |
| Previous Owner | $78,125 | New Conventional | |
| Previous Owner | $76,936 | Unknown | |
| Previous Owner | $40,000 | Credit Line Revolving |
Property History
| Date | Event | Price | Change | Sq Ft Price |
|---|---|---|---|---|
| 06/05/2024 06/05/24 | Sold | $1,275,000 | -1.2% | $361 / Sq Ft |
| 05/11/2024 05/11/24 | Pending | -- | -- | -- |
| 04/18/2024 04/18/24 | Price Changed | $1,290,000 | 0.0% | $365 / Sq Ft |
| 04/18/2024 04/18/24 | For Sale | $1,290,000 | +1.2% | $365 / Sq Ft |
| 03/30/2024 03/30/24 | Off Market | $1,275,000 | -- | -- |
| 03/18/2024 03/18/24 | Price Changed | $1,399,000 | -3.5% | $396 / Sq Ft |
| 03/04/2024 03/04/24 | Price Changed | $1,450,000 | -3.3% | $410 / Sq Ft |
| 02/08/2024 02/08/24 | Price Changed | $1,499,000 | -11.3% | $424 / Sq Ft |
| 01/29/2024 01/29/24 | For Sale | $1,690,000 | +118.1% | $478 / Sq Ft |
| 04/27/2023 04/27/23 | Sold | $775,000 | -13.8% | $247 / Sq Ft |
| 04/10/2023 04/10/23 | Pending | -- | -- | -- |
| 03/15/2023 03/15/23 | For Sale | $899,000 | -- | $287 / Sq Ft |
Tax History Compared to Growth
Tax History
| Year | Tax Paid | Tax Assessment Tax Assessment Total Assessment is a certain percentage of the fair market value that is determined by local assessors to be the total taxable value of land and additions on the property. | Land | Improvement |
|---|---|---|---|---|
| 2025 | $10,907 | $1,300,500 | $663,000 | $637,500 |
| 2024 | $10,907 | $950,000 | $600,000 | $350,000 |
| 2023 | $2,741 | $220,239 | $62,594 | $157,645 |
| 2022 | $4,297 | $215,921 | $61,367 | $154,554 |
| 2021 | $4,369 | $211,688 | $60,164 | $151,524 |
| 2020 | $4,200 | $209,519 | $59,548 | $149,971 |
| 2019 | $4,154 | $205,412 | $58,381 | $147,031 |
| 2018 | $4,094 | $201,386 | $57,237 | $144,149 |
| 2017 | $4,034 | $197,438 | $56,115 | $141,323 |
| 2016 | $2,346 | $193,567 | $55,015 | $138,552 |
| 2015 | $2,326 | $190,660 | $54,189 | $136,471 |
| 2014 | $2,271 | $186,926 | $53,128 | $133,798 |
Agents Affiliated with this Home
-
Bob Kelly

Seller's Agent in 2024
Bob Kelly
Berkshire Hathaway HomeService
(619) 445-6556
29 in this area
167 Total Sales
-
Alice Greliak

Buyer's Agent in 2024
Alice Greliak
Compass
(619) 410-8013
4 in this area
125 Total Sales
-
B
Seller's Agent in 2023
Barbara Tackett
Keller Williams Realty
-
M
Buyer's Agent in 2023
Morganne Jones
Real Broker
Map
Source: San Diego MLS
MLS Number: 230004863
APN: 404-320-13
- 2129 Avenida Del Cielo
- 733 Clayburn Ct
- 1740 La Force Rd
- 1168 Alpine Heights Rd
- 1019 Bremen Way
- 636 N Glen Oaks Dr
- 505 N Glen Oaks Dr
- 1025 Alpine Blvd
- 1511 Alpine Terrace Rd
- 1603 Camino Del Sequan
- 0 Harbison Canyon Rd Unit PTP2505101
- 1831 Green Acres Dr
- 1896 Via Del Torrie
- 2302 Shaylene Way
- 2016 S Grade Rd
- 2047 Via Del Torrie
- 6433 Dehesa Rd
- 1419-21 S Flo Dr
- 1518 Olivewood Ln
- 1528-44 Olivewood Ln Unit 403-350-02-00
