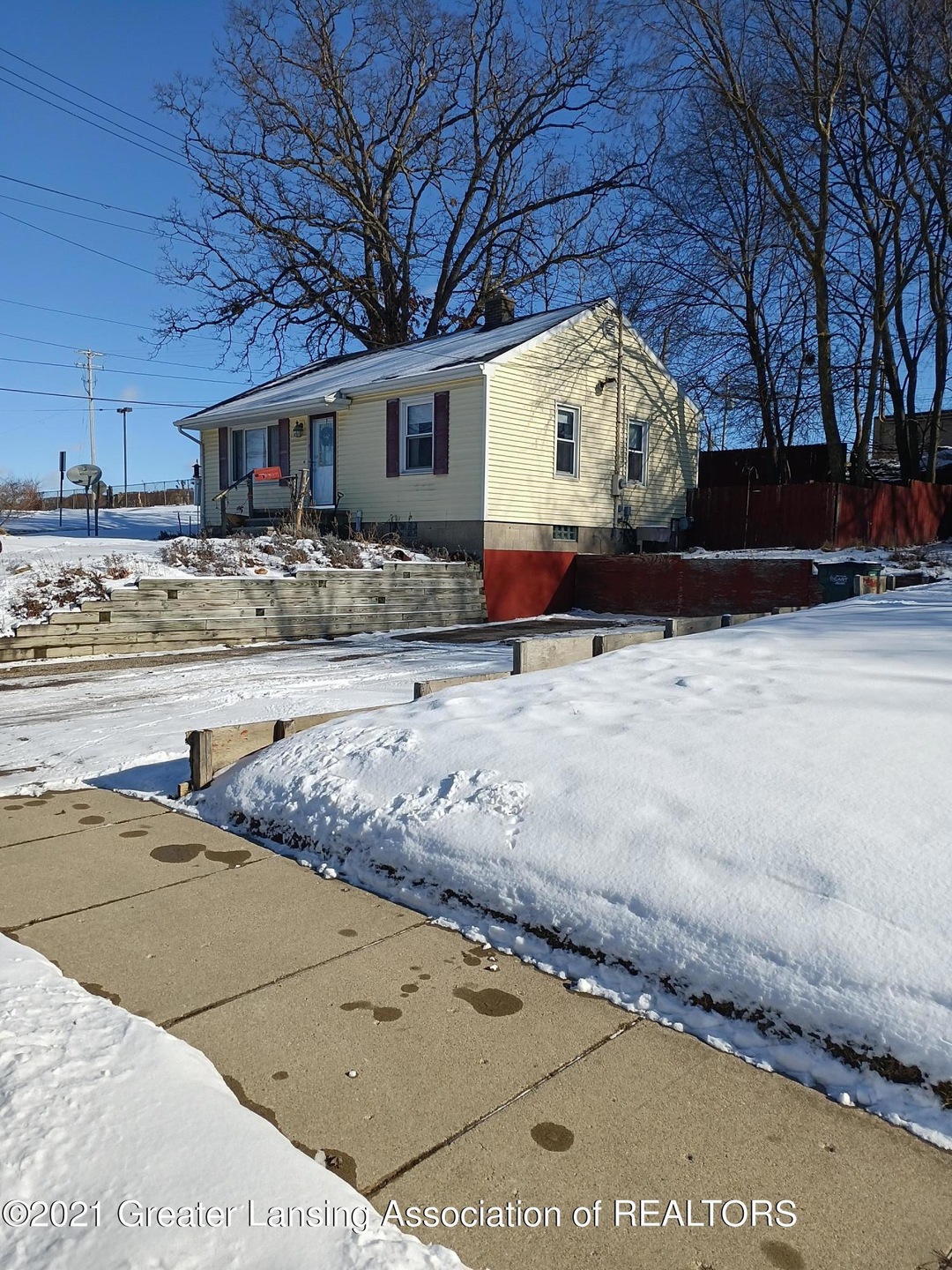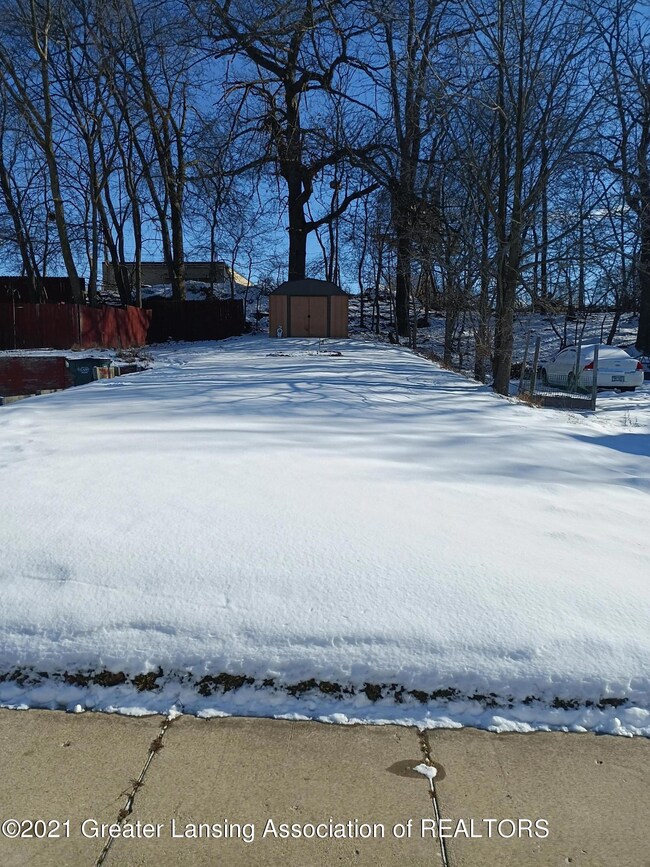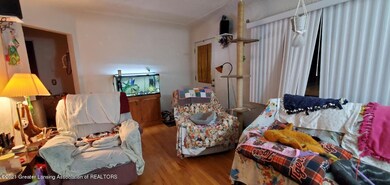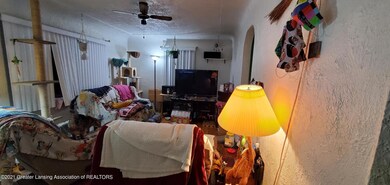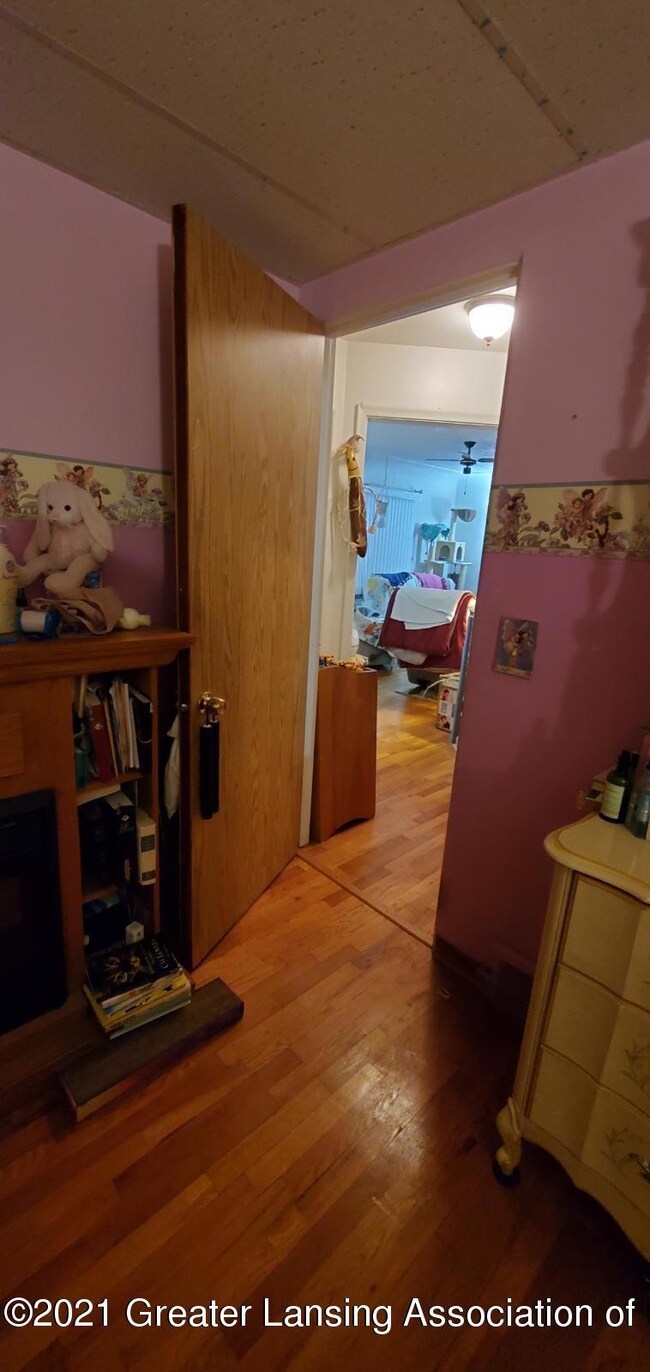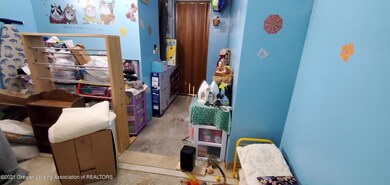
1934 Thompson St Lansing, MI 48906
Creston NeighborhoodEstimated Value: $84,451 - $94,000
Highlights
- Cape Cod Architecture
- 1-Story Property
- Dining Room
- Living Room
- Forced Air Heating System
- Ceiling Fan
About This Home
As of March 2021Come see this cute almost 802 square foot home with full basement, situated on a double corner lot. Large shed, central air, hardwood floors, glass block windows and a fully fenced yard are just a few features that make this a wonderful home, not to mention walking distance to downtown.
Last Agent to Sell the Property
Nathan Reimer
EXIT Realty Home Partners License #6501405696 Listed on: 01/22/2021

Home Details
Home Type
- Single Family
Est. Annual Taxes
- $1,654
Year Built
- Built in 1953 | Remodeled
Lot Details
- 9,148 Sq Ft Lot
- Lot Dimensions are 94.3x97
- Fenced
Home Design
- Cape Cod Architecture
- Shingle Roof
- Vinyl Siding
Interior Spaces
- 780 Sq Ft Home
- 1-Story Property
- Ceiling Fan
- Living Room
- Dining Room
- Partially Finished Basement
- Partial Basement
- Fire and Smoke Detector
Kitchen
- Electric Oven
- Laminate Countertops
Bedrooms and Bathrooms
- 2 Bedrooms
- 1 Full Bathroom
Laundry
- Dryer
- Washer
Parking
- No Garage
- Driveway
Utilities
- No Cooling
- Forced Air Heating System
- Heating System Uses Natural Gas
- Vented Exhaust Fan
- High Speed Internet
Community Details
- Lincoln Height Subdivision
Listing and Financial Details
- Home warranty included in the sale of the property
Ownership History
Purchase Details
Home Financials for this Owner
Home Financials are based on the most recent Mortgage that was taken out on this home.Purchase Details
Home Financials for this Owner
Home Financials are based on the most recent Mortgage that was taken out on this home.Purchase Details
Home Financials for this Owner
Home Financials are based on the most recent Mortgage that was taken out on this home.Purchase Details
Home Financials for this Owner
Home Financials are based on the most recent Mortgage that was taken out on this home.Purchase Details
Similar Homes in Lansing, MI
Home Values in the Area
Average Home Value in this Area
Purchase History
| Date | Buyer | Sale Price | Title Company |
|---|---|---|---|
| Lofton Debra | $67,500 | None Available | |
| Lyon Danise D | $83,000 | Transnation Title | |
| Herndon Adeline F | $2,500 | First American Title | |
| Carl Duane R | $34,500 | First American Title | |
| Carl Duane R Sandra M | $34,500 | -- |
Mortgage History
| Date | Status | Borrower | Loan Amount |
|---|---|---|---|
| Open | Lofton Debra | $54,000 | |
| Previous Owner | Lyon Danise D | $81,717 | |
| Previous Owner | Herndon Adeline F | $63,900 | |
| Previous Owner | Carl Duane R | $63,900 |
Property History
| Date | Event | Price | Change | Sq Ft Price |
|---|---|---|---|---|
| 03/01/2021 03/01/21 | Sold | $67,500 | 0.0% | $87 / Sq Ft |
| 01/30/2021 01/30/21 | Pending | -- | -- | -- |
| 01/28/2021 01/28/21 | Price Changed | $67,500 | -10.0% | $87 / Sq Ft |
| 01/21/2021 01/21/21 | For Sale | $75,000 | -- | $96 / Sq Ft |
Tax History Compared to Growth
Tax History
| Year | Tax Paid | Tax Assessment Tax Assessment Total Assessment is a certain percentage of the fair market value that is determined by local assessors to be the total taxable value of land and additions on the property. | Land | Improvement |
|---|---|---|---|---|
| 2024 | $14 | $27,300 | $9,100 | $18,200 |
| 2023 | $2,086 | $34,000 | $9,100 | $24,900 |
| 2022 | $1,883 | $30,100 | $8,200 | $21,900 |
| 2021 | $1,664 | $29,100 | $7,900 | $21,200 |
| 2020 | $1,653 | $27,700 | $7,900 | $19,800 |
| 2019 | $1,583 | $26,600 | $7,900 | $18,700 |
| 2018 | $1,486 | $25,100 | $7,900 | $17,200 |
| 2017 | $1,422 | $25,100 | $7,900 | $17,200 |
| 2016 | $1,360 | $24,800 | $7,900 | $16,900 |
| 2015 | $1,360 | $24,200 | $15,789 | $8,411 |
| 2014 | $1,360 | $23,500 | $15,789 | $7,711 |
Agents Affiliated with this Home
-

Seller's Agent in 2021
Nathan Reimer
EXIT Realty Home Partners
(517) 599-2607
-
Laura Mullaney

Buyer's Agent in 2021
Laura Mullaney
RE/MAX Michigan
(517) 204-4382
1 in this area
92 Total Sales
Map
Source: Greater Lansing Association of Realtors®
MLS Number: 252653
APN: 01-01-09-229-002
- 1917 N East St
- V/L (1036) N Larch St
- 213 E Thomas St
- 1810 N High St
- 1002 Lake Lansing Rd
- 121 E North St
- 1624 N High St
- 218 W Thomas St
- 1411 N High St
- 806 Bates St
- 1811 Vermont Ave
- 1435 New York Ave
- 600 E Howe Ave
- 1430 New York Ave
- 1110 Oak St
- 1407 New York Ave
- 1633 Illinois Ave
- 1219 N Washington Ave
- 1145 Ballard St
- 1143 Ballard St
- 1934 Thompson St
- 1922 Thompson St
- 1933 N Larch St
- 1918 Thompson St
- 1931 Thompson St
- 1935 Thompson St
- 1927 Thompson St
- 1925 Thompson St
- 1914 Thompson St
- 1921 Thompson St
- 1910 Thompson St
- 1917 Thompson St
- 1917 Thompson St
- 1917 Thompson St
- 1936 Polly Ave
- 1940 Polly Ave
- 1932 Polly Ave
- 1908 Thompson St
- 1930 Polly Ave
- 1926 Polly Ave
