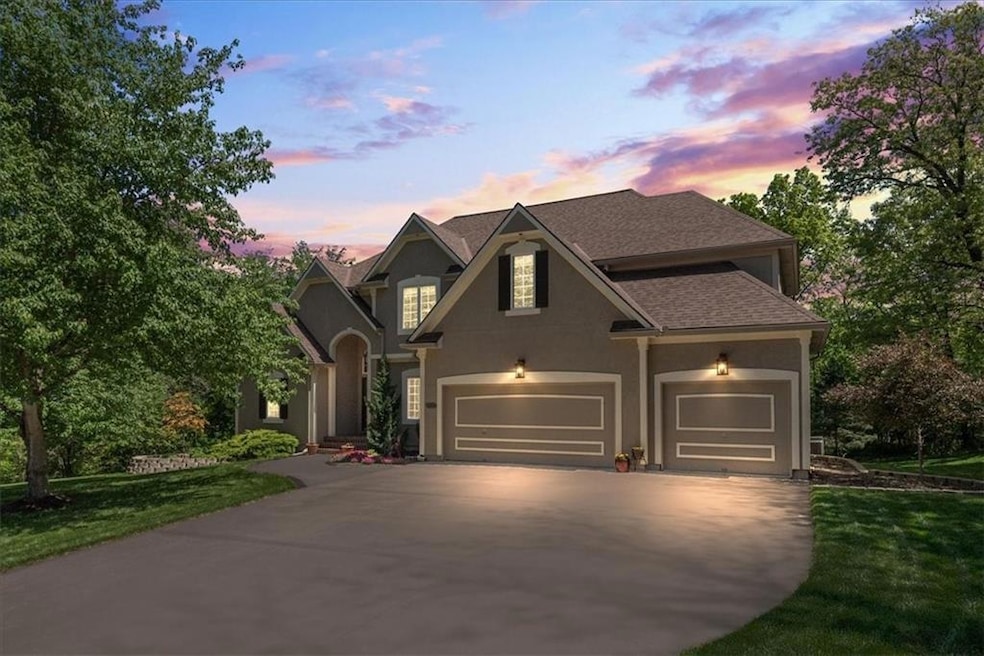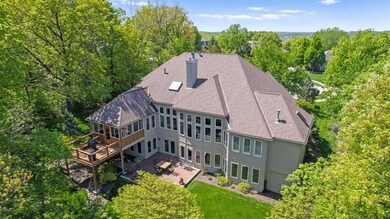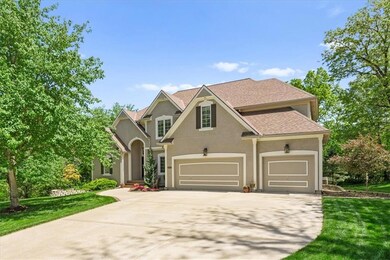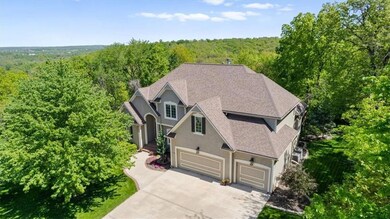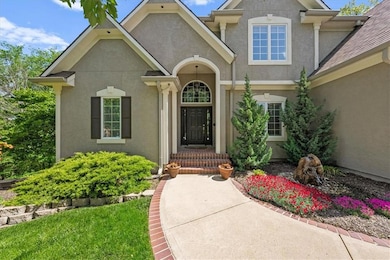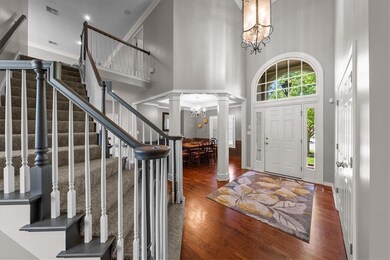
19340 W 63rd Terrace Shawnee, KS 66218
Estimated payment $6,326/month
Highlights
- 128,502 Sq Ft lot
- Deck
- Living Room with Fireplace
- Horizon Elementary School Rated A
- Wood Burning Stove
- Recreation Room
About This Home
Private Almost 3-Acre Wooded Estate with Luxury Living! Nestled on a serene wooded lot, this exceptional 4 bedroom, 3.2 bath estate offers the perfect blend of privacy, elegance, and modern comfort. Designed for both relaxation & entertainment, this home features meticulously crafted living spaces across 3 levels, complemented by expansive outdoor areas. MAIN LEVEL HIGHLIGHTS: Primary Owner’s Suite: Includes a spa-like bathroom & generous walk-in closets with the 2nd laundry located in one of the two closets. Chef’s Kitchen: Equipped with dual ovens, custom cabinetry & a large island, ideal for culinary enthusiasts. Formal Living & Dining Rooms: Elegant spaces perfect for hosting guests or enjoying quiet evenings. Hearth Room: A cozy retreat featuring a see-through fireplace, seamlessly connecting to the kitchen. Covered & Enclosed Deck: Enjoy year-round outdoor living with a screened-in area and an additional open deck for grilling and entertaining. 3-Car Garage: Conveniently located on the main level for easy access. UPPER LEVEL FEATURES: Loft Area: Versatile space suitable for a reading nook or play area. Three Bedrooms: Each with ensuite baths & walk-in closets. LOWER LEVEL AMENITIES: Rec Room & Media Room: Perfect for movie nights and fun gatherings. Office Space: Ideal for remote work or study. Wet Bar: Convenient for entertaining guests. Walk-Out Patio: Direct access to the beautifully landscaped backyard. OUTDOOR LIVING: Backyard Patio: Designed for relaxation and outdoor dining. Water Fountains: Add a tranquil ambiance to the surroundings. Fire Pit Area: Perfect for evening gatherings and enjoying the outdoors. Utility Garage: Additional storage space for tools and lawn equipment. This meticulously maintained estate offers a rare combination of luxury, functionality, and natural beauty. Whether you're seeking a peaceful retreat or an entertainer's paradise, this home provides it all.
Listing Agent
KW KANSAS CITY METRO Brokerage Phone: 913-481-3304 License #SP00238432 Listed on: 05/06/2025

Home Details
Home Type
- Single Family
Est. Annual Taxes
- $9,887
Year Built
- Built in 2001
Lot Details
- 2.95 Acre Lot
- Side Green Space
- Paved or Partially Paved Lot
- Wooded Lot
HOA Fees
- $71 Monthly HOA Fees
Parking
- 3 Car Attached Garage
- Front Facing Garage
- Garage Door Opener
Home Design
- Traditional Architecture
- Composition Roof
Interior Spaces
- 1.5-Story Property
- Wet Bar
- Ceiling Fan
- Wood Burning Stove
- See Through Fireplace
- Entryway
- Great Room
- Living Room with Fireplace
- 3 Fireplaces
- Formal Dining Room
- Home Office
- Recreation Room
- Loft
- Sun or Florida Room
- Laundry Room
- Finished Basement
Kitchen
- Eat-In Kitchen
- Double Oven
- Gas Range
- Dishwasher
- Stainless Steel Appliances
- Kitchen Island
- Disposal
Flooring
- Wood
- Carpet
- Ceramic Tile
Bedrooms and Bathrooms
- 4 Bedrooms
- Primary Bedroom on Main
- Walk-In Closet
Home Security
- Home Security System
- Fire and Smoke Detector
Outdoor Features
- Deck
- Enclosed patio or porch
Schools
- Horizon Elementary School
- Mill Valley High School
Utilities
- Central Air
- Heating System Uses Natural Gas
Community Details
- Crestview Heights Subdivision
Listing and Financial Details
- Assessor Parcel Number QP15580000-0008
- $72 special tax assessment
Map
Home Values in the Area
Average Home Value in this Area
Tax History
| Year | Tax Paid | Tax Assessment Tax Assessment Total Assessment is a certain percentage of the fair market value that is determined by local assessors to be the total taxable value of land and additions on the property. | Land | Improvement |
|---|---|---|---|---|
| 2024 | $9,958 | $84,985 | $23,030 | $61,955 |
| 2023 | $9,979 | $84,698 | $23,030 | $61,668 |
| 2022 | $9,687 | $80,569 | $23,030 | $57,539 |
| 2021 | $8,490 | $68,160 | $18,684 | $49,476 |
| 2020 | $8,477 | $67,447 | $18,684 | $48,763 |
| 2019 | $8,229 | $64,515 | $18,684 | $45,831 |
| 2018 | $8,083 | $62,813 | $18,593 | $44,220 |
| 2017 | $7,941 | $60,202 | $18,593 | $41,609 |
| 2016 | $7,997 | $59,892 | $18,593 | $41,299 |
| 2015 | $7,982 | $58,512 | $18,739 | $39,773 |
| 2013 | -- | $53,348 | $18,739 | $34,609 |
Property History
| Date | Event | Price | Change | Sq Ft Price |
|---|---|---|---|---|
| 05/12/2025 05/12/25 | Pending | -- | -- | -- |
| 05/08/2025 05/08/25 | For Sale | $975,000 | -- | $213 / Sq Ft |
Purchase History
| Date | Type | Sale Price | Title Company |
|---|---|---|---|
| Corporate Deed | -- | Security Land Title Company |
Mortgage History
| Date | Status | Loan Amount | Loan Type |
|---|---|---|---|
| Open | $84,000 | Credit Line Revolving | |
| Closed | $130,443 | New Conventional |
Similar Homes in the area
Source: Heartland MLS
MLS Number: 2547848
APN: QP15580000-0008
- 19403 W 64th Terrace
- 6402 Warwick St
- 6415 Hillside St
- 18608 W 66th Place
- 18402 W 64th St
- 5810 Locust St
- 6246 Woodland Dr
- 5750 Locust St
- 20806 W 63rd Terrace
- 20806 W 61st St
- 6418 Woodstock St
- 6043 Theden St
- 6017 Theden St
- 6047 Theden St
- 20815 W 68th St
- 6822 Woodstock Ct
- 6753 Longview Rd
- 5918 Theden St
- 6764 Longview Rd
- 6034 Marion St
