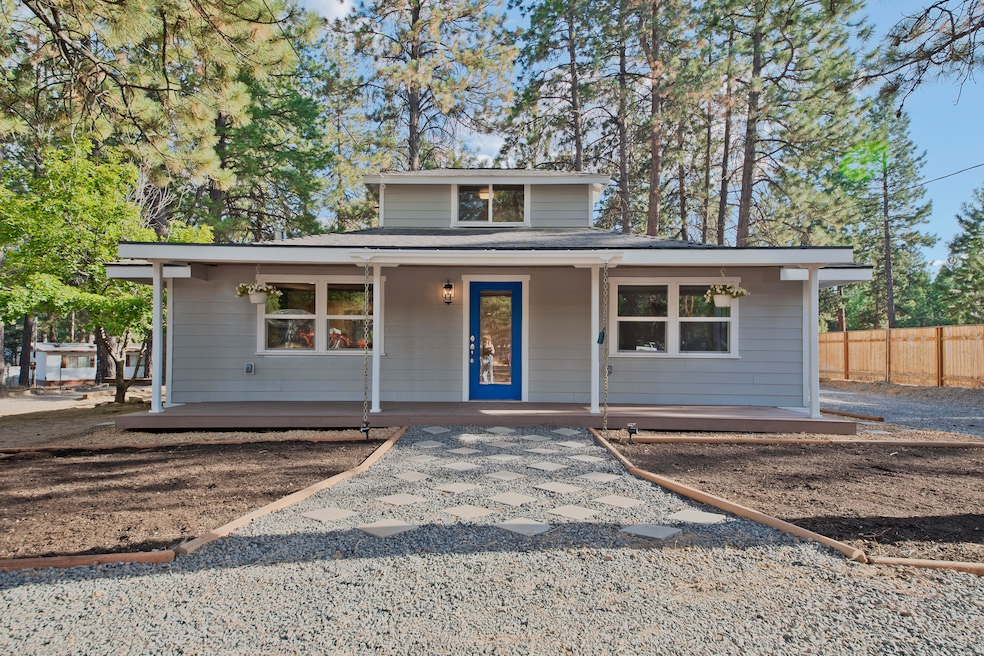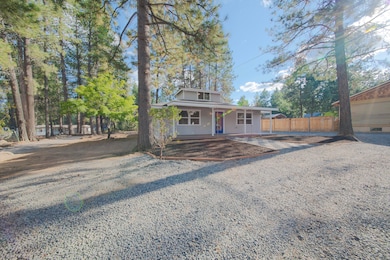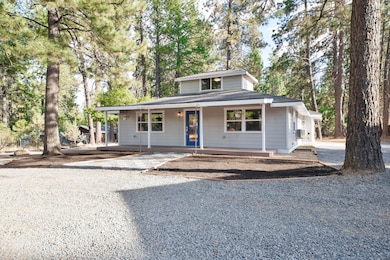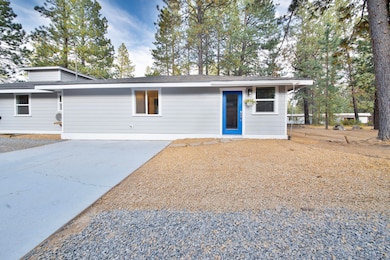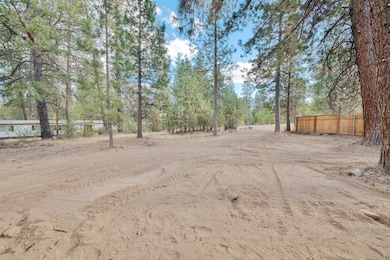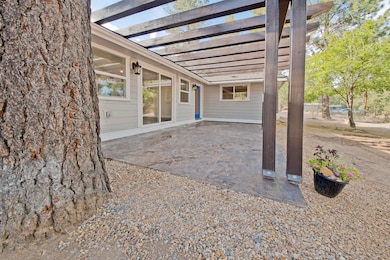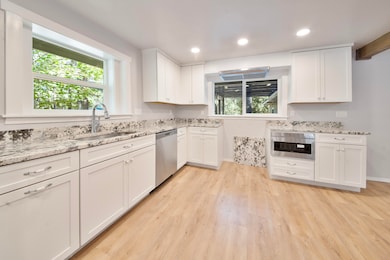19341 Apache Rd Bend, OR 97702
Deschutes River Woods NeighborhoodEstimated payment $3,592/month
Highlights
- RV Access or Parking
- Deck
- Prairie Architecture
- Open Floorplan
- Territorial View
- Loft
About This Home
This extensively updated home features fresh interior and exterior paint, new flooring, and brand-new appliances. Inside, you'll find an open-concept layout upstairs, complemented by four generously sized bonus rooms downstairs—ideal for recreation, home offices, or guest space. The home offers excellent bedroom separation, including a primary suite with a noise-buffered wall shared with the ADU for added privacy.
Stay warm and cozy with a charming propane stove in the living room. The roof is approximately 4 years old, and there's a finished attic space—perfect for storage or creative use. The spacious front and back yards are ready for your dream landscaping vision. Enjoy a brand-new pergola and patio, fully wired and ready for hot tub installation.
Plenty of parking is available, including space for RVs and toys (septic hookup included).
Current ADU is not permitted.
Listing Agent
John L Scott Bend Brokerage Phone: 541-317-0123 License #201209097 Listed on: 05/31/2025

Home Details
Home Type
- Single Family
Est. Annual Taxes
- $2,599
Year Built
- Built in 1972
Lot Details
- 1.3 Acre Lot
- Native Plants
- Property is zoned RR10, RR10
Home Design
- Prairie Architecture
- Stem Wall Foundation
- Frame Construction
- Composition Roof
- Double Stud Wall
Interior Spaces
- 3,334 Sq Ft Home
- 2-Story Property
- Open Floorplan
- Ceiling Fan
- Propane Fireplace
- Double Pane Windows
- Vinyl Clad Windows
- Living Room with Fireplace
- Home Office
- Loft
- Bonus Room
- Territorial Views
- Finished Basement
- Natural lighting in basement
- Laundry Room
Kitchen
- Eat-In Kitchen
- Oven
- Range with Range Hood
- Dishwasher
- Solid Surface Countertops
- Disposal
Flooring
- Carpet
- Laminate
- Concrete
Bedrooms and Bathrooms
- 4 Bedrooms
- Walk-In Closet
- Bathtub with Shower
Home Security
- Carbon Monoxide Detectors
- Fire and Smoke Detector
Parking
- Gravel Driveway
- RV Access or Parking
Outdoor Features
- Deck
- Patio
Additional Homes
- 376 SF Accessory Dwelling Unit
- Accessory Dwelling Unit (ADU)
Schools
- Elk Meadow Elementary School
- High Desert Middle School
- Caldera High School
Utilities
- Ductless Heating Or Cooling System
- Heating System Uses Propane
- Wall Furnace
- Well
- Water Heater
- Septic Tank
- Leach Field
- Cable TV Available
Community Details
- No Home Owners Association
- Deschutes Riverwoods Subdivision
Listing and Financial Details
- Assessor Parcel Number 109705
Map
Home Values in the Area
Average Home Value in this Area
Tax History
| Year | Tax Paid | Tax Assessment Tax Assessment Total Assessment is a certain percentage of the fair market value that is determined by local assessors to be the total taxable value of land and additions on the property. | Land | Improvement |
|---|---|---|---|---|
| 2025 | $3,361 | $219,980 | -- | -- |
| 2024 | $2,599 | $171,610 | -- | -- |
| 2023 | $2,450 | $166,620 | $0 | $0 |
| 2022 | $2,263 | $157,060 | $0 | $0 |
| 2021 | $2,278 | $152,490 | $0 | $0 |
| 2020 | $2,155 | $152,490 | $0 | $0 |
| 2019 | $2,096 | $148,050 | $0 | $0 |
| 2018 | $2,036 | $143,740 | $0 | $0 |
| 2017 | $1,984 | $139,560 | $0 | $0 |
| 2016 | $1,889 | $135,500 | $0 | $0 |
Property History
| Date | Event | Price | List to Sale | Price per Sq Ft | Prior Sale |
|---|---|---|---|---|---|
| 10/11/2025 10/11/25 | Pending | -- | -- | -- | |
| 10/07/2025 10/07/25 | Price Changed | $639,000 | -3.0% | $192 / Sq Ft | |
| 09/26/2025 09/26/25 | Price Changed | $659,000 | -2.2% | $198 / Sq Ft | |
| 09/07/2025 09/07/25 | Price Changed | $674,000 | -3.6% | $202 / Sq Ft | |
| 07/21/2025 07/21/25 | Price Changed | $699,000 | -3.5% | $210 / Sq Ft | |
| 07/06/2025 07/06/25 | Price Changed | $724,000 | -3.3% | $217 / Sq Ft | |
| 06/23/2025 06/23/25 | Price Changed | $749,000 | -3.4% | $225 / Sq Ft | |
| 05/31/2025 05/31/25 | For Sale | $775,000 | +134.8% | $232 / Sq Ft | |
| 09/18/2023 09/18/23 | Sold | $330,000 | -8.3% | $347 / Sq Ft | View Prior Sale |
| 08/21/2023 08/21/23 | Pending | -- | -- | -- | |
| 08/21/2023 08/21/23 | For Sale | $359,900 | -- | $378 / Sq Ft |
Purchase History
| Date | Type | Sale Price | Title Company |
|---|---|---|---|
| Personal Reps Deed | $330,000 | First American Title | |
| Interfamily Deed Transfer | -- | None Available | |
| Interfamily Deed Transfer | -- | Accommodation | |
| Interfamily Deed Transfer | -- | None Available | |
| Interfamily Deed Transfer | -- | Accommodation |
Mortgage History
| Date | Status | Loan Amount | Loan Type |
|---|---|---|---|
| Closed | $390,000 | New Conventional | |
| Previous Owner | $145,800 | FHA | |
| Previous Owner | $58,000 | Fannie Mae Freddie Mac |
Source: Oregon Datashare
MLS Number: 220202694
APN: 109705
- 19276 Kiowa Rd
- 60092 Minnetonka Ln
- 60083 Navajo Rd
- 60340 Hiawatha Ln
- 19191 Kiowa Rd
- 19178 Choctaw Rd
- 19434 River Woods Dr
- 19373 Indian Summer Rd
- 19275 Cherokee Rd
- 19304 Baker Rd
- 60095 Crater Rd
- 60000 Agate Rd
- 60008 Agate Rd
- 19154 Baker Rd
- 59895 Cheyenne Rd
- 60214 Agate Rd
- 19494 Baker Rd
- 60026 Turquoise Rd
- 60154 Turquoise Rd
- 19218 Shoshone Rd
