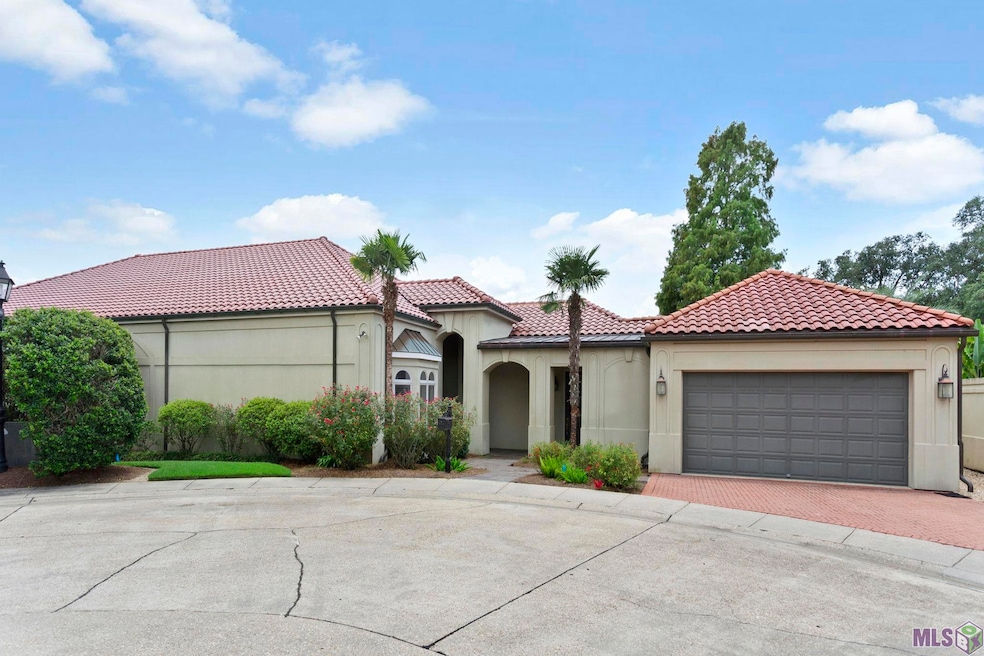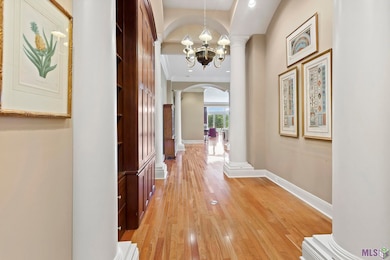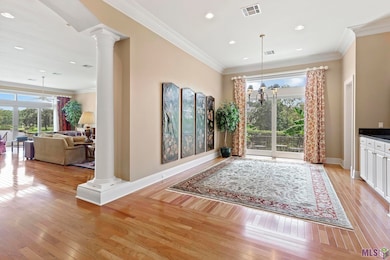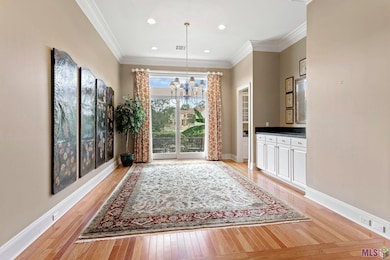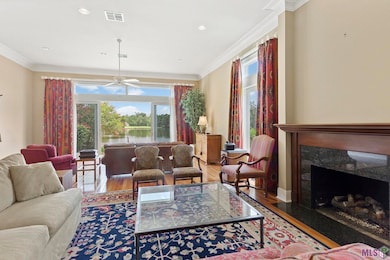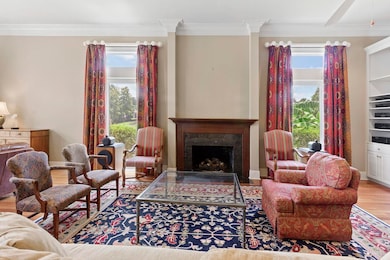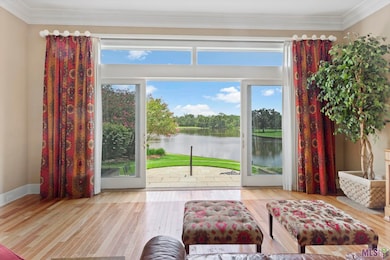19344 Links Ct Baton Rouge, LA 70810
Highland Lakes NeighborhoodHighlights
- Lake Front
- Gated Community
- Mediterranean Architecture
- Spa
- Wood Flooring
- Tennis Courts
About This Home
As of February 2025**Stunning Lakeside Retreat with Panoramic Views** Welcome to your dream home, where sophisAcaAon meets comfort. Nestled in a presAgious guard-gated community, this magnificent 4-bedroom, 3.5-bath residence offers unparalleled lake views from almost every room. As you step through the private entrance, you're greeted by a breathtaking 22-foot foyer, seOng the stage for the grandeur that awaits. The expansive living area (33 x 21) boasts 12-foot ceilings, rich wood flooring, a cozy fireplace, and custom bookcases. French doors lead to a serene back slate paAo, perfect for entertaining or simply soaking in the tranquil lake vistas. The separate dining room, complete with a serving bar, provides an elegant space for formal gatherings. Culinary enthusiasts will appreciate the large kitchen, featuring wood flooring, a central island, a spacious pantry, a wet bar, a gas cooktop, a wall oven, and a premium SubZero refrigerator. Retreat to the luxurious primary bedroom, where you can wake up to breathtaking views and unwind in the en-suite bath, designed for ulAmate relaxaAon. This exquisite home is situated on a quiet cul-de-sac, offering both privacy and a sense of community. Experience the perfect blend of elegance, comfort, and stunning natural beauty in this one-of-a-kind lakeside oasis.
Home Details
Home Type
- Single Family
Est. Annual Taxes
- $10,534
Year Built
- Built in 1996
Lot Details
- 0.38 Acre Lot
- Lot Dimensions are 79 x 93 x 257 x 161
- Lake Front
- Cul-De-Sac
- Landscaped
HOA Fees
- $265 Monthly HOA Fees
Parking
- 2 Car Garage
Home Design
- Mediterranean Architecture
- Slab Foundation
Interior Spaces
- 4,456 Sq Ft Home
- 1-Story Property
- Wet Bar
- Built-In Features
- Crown Molding
- Ceiling height of 9 feet or more
- Fireplace
- Water Views
- Attic Access Panel
Kitchen
- Oven
- Gas Cooktop
- Freezer
- Dishwasher
- Disposal
Flooring
- Wood
- Carpet
- Ceramic Tile
Bedrooms and Bathrooms
- 4 Bedrooms
- En-Suite Bathroom
- Walk-In Closet
- Double Vanity
- Spa Bath
- Separate Shower
Home Security
- Home Security System
- Fire and Smoke Detector
Outdoor Features
- Spa
- Open Patio
Utilities
- Multiple cooling system units
- Multiple Heating Units
Community Details
Overview
- Association fees include common areas, maint subd entry hoa, management, rec facilities
- Country Club Of La Subdivision
Recreation
- Tennis Courts
- Community Playground
- Park
Security
- Gated Community
Ownership History
Purchase Details
Home Financials for this Owner
Home Financials are based on the most recent Mortgage that was taken out on this home.Map
Home Values in the Area
Average Home Value in this Area
Purchase History
| Date | Type | Sale Price | Title Company |
|---|---|---|---|
| Deed | $995,000 | Cypress Title |
Mortgage History
| Date | Status | Loan Amount | Loan Type |
|---|---|---|---|
| Open | $545,000 | New Conventional |
Property History
| Date | Event | Price | Change | Sq Ft Price |
|---|---|---|---|---|
| 02/14/2025 02/14/25 | Sold | -- | -- | -- |
| 07/29/2024 07/29/24 | For Sale | $1,395,000 | -- | $313 / Sq Ft |
Tax History
| Year | Tax Paid | Tax Assessment Tax Assessment Total Assessment is a certain percentage of the fair market value that is determined by local assessors to be the total taxable value of land and additions on the property. | Land | Improvement |
|---|---|---|---|---|
| 2024 | $10,534 | $99,150 | $15,000 | $84,150 |
| 2023 | $10,534 | $89,150 | $15,000 | $74,150 |
| 2022 | $10,033 | $89,150 | $15,000 | $74,150 |
| 2021 | $9,837 | $89,150 | $15,000 | $74,150 |
| 2020 | $9,769 | $89,150 | $15,000 | $74,150 |
| 2019 | $9,252 | $81,150 | $15,000 | $66,150 |
| 2018 | $9,130 | $81,150 | $15,000 | $66,150 |
| 2017 | $9,130 | $81,150 | $15,000 | $66,150 |
| 2016 | $8,071 | $81,150 | $15,000 | $66,150 |
| 2015 | $7,461 | $75,650 | $15,000 | $60,650 |
| 2014 | $7,295 | $75,650 | $15,000 | $60,650 |
| 2013 | -- | $75,650 | $15,000 | $60,650 |
Source: Greater Baton Rouge Association of REALTORS®
MLS Number: 2024015021
APN: 00594253
- 19411 N Muirfield Cir
- 17722 S Links Ct
- 17835 E Augusta Dr
- 17627 Masters Pointe Ct
- 19614 S Muirfield Cir
- 17617 Masters Pointe Ct
- 17230 N Lakeway Ave
- 18697 Manchac Highlands Dr
- 19566 Perkins Rd E
- 18639 Perkins Rd Unit 42
- 19001 E Pinnacle Cir
- 17657 Bent Tree Ct
- 18769 Bienville Ct
- 36187 Bluff Meadows Dr
- 36181 Bluff Meadows Dr
- 19344 S Trent Jones Dr
- 18919 Saint Clare Dr
- 18237 Birnham Woods Ave
- 18040 Cascades Ave
- 18030 Cascades Ave
