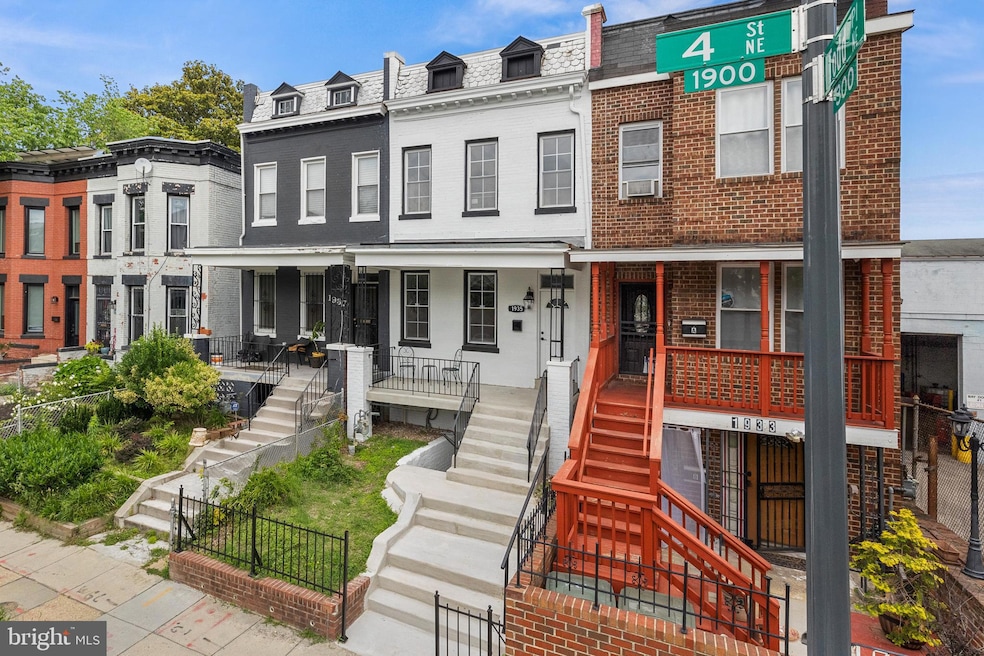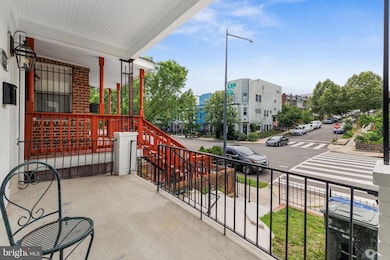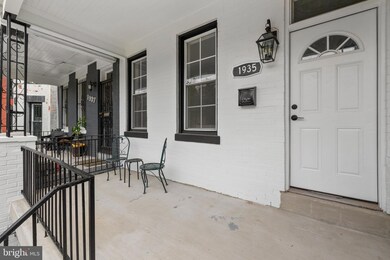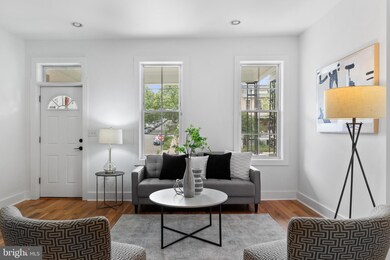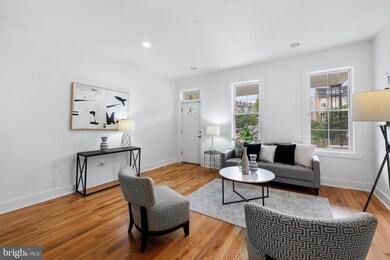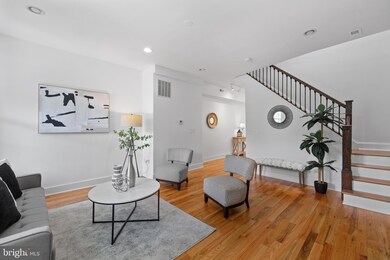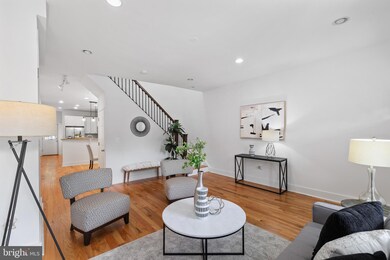
1935 4th St NE Washington, DC 20002
Eckington NeighborhoodHighlights
- Colonial Architecture
- Forced Air Heating and Cooling System
- Walk-Up Access
- No HOA
- Ceiling Fan
About This Home
As of August 2025Welcome to this charming Federal-style townhouse in historic Eckington featuring a cozy front porch and plenty of space with 4 bedrooms, 3.5 bathrooms, and nearly 2,900 square feet of living space. You'll love the abundance of natural light and the warm glow of recessed lighting throughout. The kitchen is a standout with crisp white cabinetry, upgraded countertops, modern lighting, and stainless steel appliances—perfect for cooking and entertaining. Upstairs, the spacious bedrooms offer comfort and flexibility, while the updated bathrooms throughout the home add a fresh, modern touch. The lower level features its own private entrance, stylish flooring, a convenient kitchenette with upgraded countertops, a bedroom, and a full bath—ideal for guests or additional living space. Step out back to enjoy a second, smaller porch that overlooks the fenced backyard and patio—perfect for relaxing or entertaining outdoors. Just minutes from the Red Line Metro at Rhode Island Ave-Brentwood, this home is perfectly situated for city living with neighborhood favorites within close proximity —including The Pub & The People, Bryant Street Market, Union Market, Lost Generation Brewing, and Alamo Drafthouse Cinema. You’ll also love the easy access to the Metropolitan Branch Trail as well as minutes from the NoMa and Rhode Island Ave Red Line metro stops. Close proximity to Tanner Park, Eckington’s largest green space with play areas, dog areas, screen on the green, concerts, and farmers markets. Eckington is a neighborhood on the rise, with exciting new shops, restaurants, and green spaces popping up all the time—making this not only a great place to call home, but also a smart long-term investment.
Last Agent to Sell the Property
Valeriia Solodka
Redfin Corp License #0225220348 Listed on: 06/02/2025
Townhouse Details
Home Type
- Townhome
Est. Annual Taxes
- $7,079
Year Built
- Built in 1912
Lot Details
- 1,618 Sq Ft Lot
Parking
- On-Street Parking
Home Design
- Colonial Architecture
- Brick Exterior Construction
- Concrete Perimeter Foundation
Interior Spaces
- Property has 3 Levels
- Ceiling Fan
Kitchen
- Stove
- Microwave
- Dishwasher
- Disposal
Bedrooms and Bathrooms
Laundry
- Dryer
- Washer
Finished Basement
- Basement Fills Entire Space Under The House
- Walk-Up Access
- Connecting Stairway
- Rear Basement Entry
Schools
- Dunbar Senior High School
Utilities
- Forced Air Heating and Cooling System
- Natural Gas Water Heater
Community Details
- No Home Owners Association
- Eckington Subdivision
Listing and Financial Details
- Tax Lot 44
- Assessor Parcel Number 3615//0044
Ownership History
Purchase Details
Home Financials for this Owner
Home Financials are based on the most recent Mortgage that was taken out on this home.Purchase Details
Home Financials for this Owner
Home Financials are based on the most recent Mortgage that was taken out on this home.Purchase Details
Home Financials for this Owner
Home Financials are based on the most recent Mortgage that was taken out on this home.Purchase Details
Home Financials for this Owner
Home Financials are based on the most recent Mortgage that was taken out on this home.Similar Homes in Washington, DC
Home Values in the Area
Average Home Value in this Area
Purchase History
| Date | Type | Sale Price | Title Company |
|---|---|---|---|
| Deed | $860,000 | Old Republic National Title | |
| Interfamily Deed Transfer | -- | None Available | |
| Warranty Deed | $412,500 | -- | |
| Warranty Deed | $219,000 | -- |
Mortgage History
| Date | Status | Loan Amount | Loan Type |
|---|---|---|---|
| Open | $817,000 | New Conventional | |
| Previous Owner | $417,000 | No Value Available | |
| Previous Owner | $417,000 | New Conventional | |
| Previous Owner | $330,000 | New Conventional | |
| Previous Owner | $164,000 | Unknown | |
| Previous Owner | $150,000 | New Conventional | |
| Previous Owner | $534,000 | Reverse Mortgage Home Equity Conversion Mortgage |
Property History
| Date | Event | Price | Change | Sq Ft Price |
|---|---|---|---|---|
| 08/01/2025 08/01/25 | Sold | $860,000 | -1.7% | $317 / Sq Ft |
| 06/27/2025 06/27/25 | Pending | -- | -- | -- |
| 06/02/2025 06/02/25 | For Sale | $875,000 | +112.4% | $323 / Sq Ft |
| 02/17/2012 02/17/12 | Sold | $412,000 | -4.2% | $143 / Sq Ft |
| 12/31/2011 12/31/11 | Pending | -- | -- | -- |
| 12/19/2011 12/19/11 | Price Changed | $429,900 | -4.4% | $149 / Sq Ft |
| 11/26/2011 11/26/11 | For Sale | $449,900 | -- | $156 / Sq Ft |
Tax History Compared to Growth
Tax History
| Year | Tax Paid | Tax Assessment Tax Assessment Total Assessment is a certain percentage of the fair market value that is determined by local assessors to be the total taxable value of land and additions on the property. | Land | Improvement |
|---|---|---|---|---|
| 2024 | $7,079 | $832,800 | $450,520 | $382,280 |
| 2023 | $6,824 | $802,790 | $434,640 | $368,150 |
| 2022 | $6,632 | $780,180 | $397,220 | $382,960 |
| 2021 | $6,416 | $754,800 | $391,330 | $363,470 |
| 2020 | $6,215 | $731,200 | $378,920 | $352,280 |
| 2019 | $3,106 | $702,410 | $348,820 | $353,590 |
| 2018 | $5,729 | $674,000 | $0 | $0 |
| 2017 | $5,406 | $635,990 | $0 | $0 |
| 2016 | $4,667 | $549,050 | $0 | $0 |
| 2015 | $3,982 | $468,520 | $0 | $0 |
| 2014 | $3,493 | $410,990 | $0 | $0 |
Agents Affiliated with this Home
-
Valeriia Solodka
V
Seller's Agent in 2025
Valeriia Solodka
Redfin Corp
-
Mike Aubrey

Buyer's Agent in 2025
Mike Aubrey
BHHS PenFed (actual)
(301) 873-9807
3 in this area
360 Total Sales
-
Tommy Martin
T
Buyer Co-Listing Agent in 2025
Tommy Martin
BHHS PenFed (actual)
1 in this area
66 Total Sales
-
Fredericka Lloyd

Seller's Agent in 2012
Fredericka Lloyd
Lloyd And Associates Real Estate Group
(301) 523-8441
30 Total Sales
-
Steven Cummings

Buyer's Agent in 2012
Steven Cummings
Long & Foster
(202) 378-6130
2 in this area
19 Total Sales
Map
Source: Bright MLS
MLS Number: DCDC2203460
APN: 3615-0044
- 2016 4th St NE Unit 1
- 325 V St NE
- 1920 3rd St NE Unit 5
- 1940 3rd St NE Unit 9
- 303 Seaton Place NE Unit 2
- 2105 4th St NE
- 216 T St NE Unit 1
- 2108 4th St NE Unit A
- 1809 3rd St NE Unit 1
- 2115 4th St NE
- 302 V St NE
- 216 S St NE
- 233 S St NE Unit 4
- 173 V St NE
- 330 Rhode Island Ave NE Unit 40
- 215 Randolph Place NE Unit 2
- 141 V St NE
- 2200 3rd St NE Unit 1
- 241 R St NE Unit A
- 2310 4th St NE Unit 4
