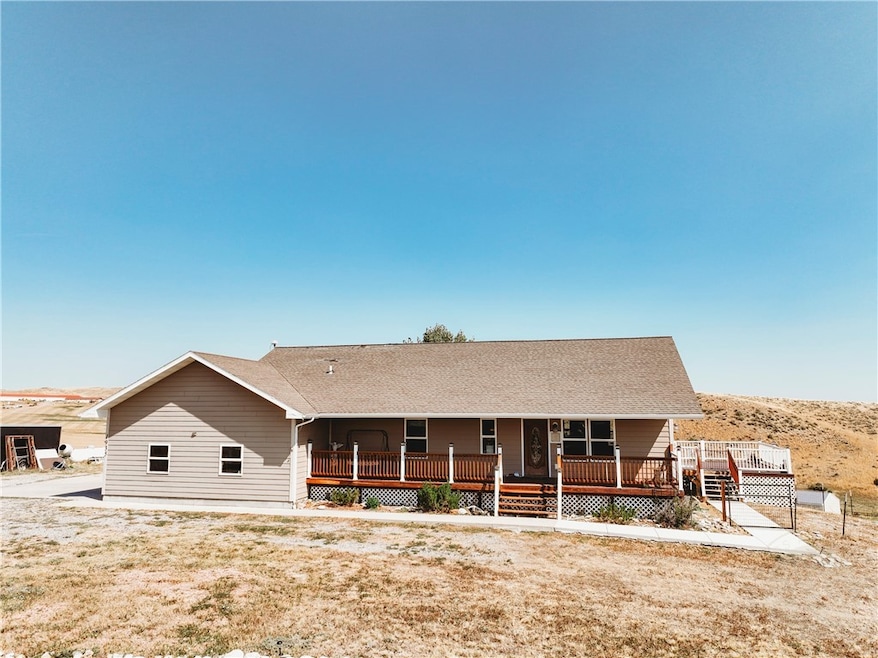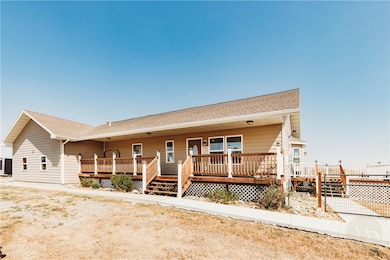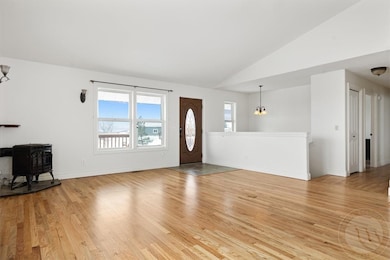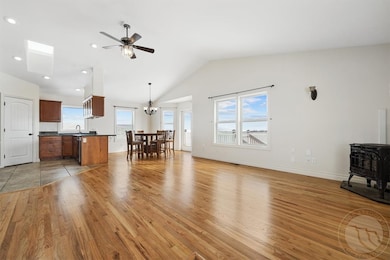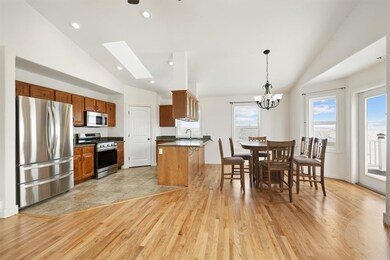
1935 Coyote Ridge Rd N Laurel, MT 59044
Estimated payment $2,682/month
Highlights
- RV or Boat Parking
- 1 Fireplace
- Cooling Available
- Deck
- 3 Car Attached Garage
- Views
About This Home
Escape to tranquility with stunning mountain views! This home sits just outside Laurel city limits. This 2,500+ square foot home offers the perfect balance of space, comfort, and breathtaking views of the nearby mountains. Step inside and enjoy an open-concept floor plan, designed for both entertaining and relaxation. Freshly painted walls and refinished hardwoods! The living area features large windows that flood the space with natural light while showcasing the stunning scenery. The kitchen boasts new stainless steel appliances, ample counter space, and a large peninsula perfect for gatherings. With 4 spacious bedrooms, 3.5 baths, and two living spaces, there’s room for everyone. Oversized garage and lots of extra parking! Possible room for a shop if propane tank is relocated. Convenient main level laundry. Ample storage room in the basement. Partially fenced around the side deck.
Home Details
Home Type
- Single Family
Est. Annual Taxes
- $2,316
Year Built
- Built in 2006
Lot Details
- 1 Acre Lot
- Zoning described as Residential Subdivision
Parking
- 3 Car Attached Garage
- Additional Parking
- RV or Boat Parking
Home Design
- Shingle Roof
- Asphalt Roof
- HardiePlank Type
Interior Spaces
- 2,548 Sq Ft Home
- 1-Story Property
- Ceiling Fan
- 1 Fireplace
- Property Views
Kitchen
- Oven
- Gas Range
- Microwave
- Dishwasher
Bedrooms and Bathrooms
- 4 Bedrooms | 2 Main Level Bedrooms
Basement
- Walk-Out Basement
- Basement Fills Entire Space Under The House
Outdoor Features
- Deck
- Patio
Schools
- Laurel Elementary And Middle School
- Laurel High School
Utilities
- Cooling Available
- Forced Air Heating System
- Heating System Uses Propane
- Cistern
- Septic Tank
Community Details
- Beartooth Pointe Estates Subdivision
Listing and Financial Details
- Assessor Parcel Number B03132
Map
Home Values in the Area
Average Home Value in this Area
Tax History
| Year | Tax Paid | Tax Assessment Tax Assessment Total Assessment is a certain percentage of the fair market value that is determined by local assessors to be the total taxable value of land and additions on the property. | Land | Improvement |
|---|---|---|---|---|
| 2024 | $2,317 | $307,600 | $67,992 | $239,608 |
| 2023 | $2,316 | $307,600 | $67,992 | $239,608 |
| 2022 | $2,262 | $287,100 | $0 | $0 |
| 2021 | $2,255 | $287,100 | $0 | $0 |
| 2020 | $2,138 | $264,300 | $0 | $0 |
| 2019 | $2,092 | $264,300 | $0 | $0 |
| 2018 | $2,309 | $249,700 | $0 | $0 |
| 2017 | $2,132 | $249,700 | $0 | $0 |
| 2016 | $2,006 | $235,800 | $0 | $0 |
| 2015 | $1,981 | $235,800 | $0 | $0 |
| 2014 | $1,851 | $116,494 | $0 | $0 |
Property History
| Date | Event | Price | Change | Sq Ft Price |
|---|---|---|---|---|
| 03/09/2025 03/09/25 | Price Changed | $449,000 | -5.5% | $176 / Sq Ft |
| 02/09/2025 02/09/25 | Price Changed | $475,000 | -5.0% | $186 / Sq Ft |
| 11/25/2024 11/25/24 | For Sale | $499,900 | -- | $196 / Sq Ft |
Purchase History
| Date | Type | Sale Price | Title Company |
|---|---|---|---|
| Warranty Deed | -- | Stewart Title Company | |
| Warranty Deed | -- | Stewart Title |
Mortgage History
| Date | Status | Loan Amount | Loan Type |
|---|---|---|---|
| Open | $248,720 | New Conventional | |
| Previous Owner | $53,000 | Unknown | |
| Previous Owner | $35,000 | Unknown | |
| Previous Owner | $210,410 | VA | |
| Previous Owner | $209,554 | VA | |
| Previous Owner | $185,000 | Unknown | |
| Previous Owner | $172,200 | Future Advance Clause Open End Mortgage |
Similar Homes in Laurel, MT
Source: Billings Multiple Listing Service
MLS Number: 349954
APN: 03-0821-05-1-40-03-0000
- 1350 Timber Wolf Trail
- 1629 Cove Ln
- 401 W 14th St
- 306 W 12th St
- 1107 11th Ave
- TBD Block 1 Lot 2
- TBD Block 3 Lot 9
- TBD Block 1 Lot 3
- TBD Block 2 Lot 4
- TBD Block 3 Lot 1
- TBD Block 3 Lot 6
- 1704 Duval Dr
- 1712 Paynes Place
- 9365 Laurel Airport Rd
- 215 E Maryland Ln
- 507 Roundhouse Dr
- TBD 17th Ave
- 709 8th Ave
- 1003 Great Northern Rd
- 1630 W 9th St
