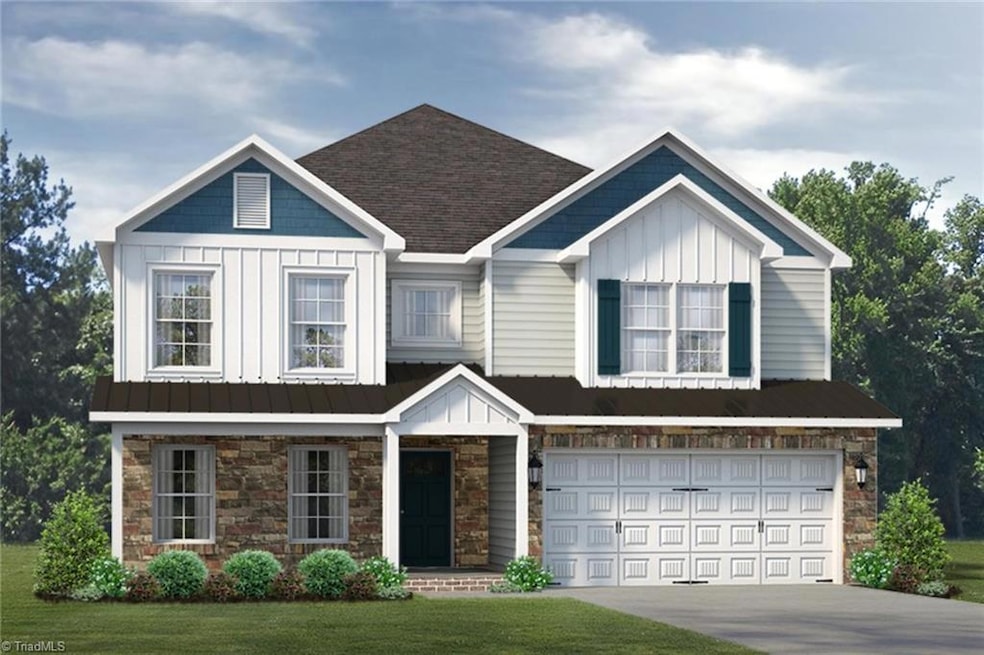
1935 Darrell Dr Unit Lot 8 Graham, NC 27253
Estimated payment $3,296/month
Highlights
- New Construction
- Attic
- 2 Car Attached Garage
- Traditional Architecture
- Porch
- Tile Flooring
About This Home
The expansive kitchen is a chef’s delight, offering generous counter space and an inviting layout for culinary creativity. A lovely guest bedroom on the main level includes its own private bathroom, providing comfort and privacy for visitors. As you ascend the staircase, you'll find a bright loft area that adds versatility to the living space. The beautiful master bedroom awaits, featuring vaulted ceilings that enhance its spacious feel. With his and her walk-in closets, you’ll enjoy ample storage and organization.The second floor also houses a convenient laundry room and two additional bedrooms, making it ideal for family living. Outside, a lovely outdoor space beckons, perfect for entertaining or simply enjoying the fresh air. This home seamlessly combines style and practicality, ready to create cherished memories for years to come. Pictures are similar to the one being built.
Home Details
Home Type
- Single Family
Year Built
- Built in 2024 | New Construction
Lot Details
- 10,019 Sq Ft Lot
- Cleared Lot
- Property is zoned RS-9
HOA Fees
- $50 Monthly HOA Fees
Parking
- 2 Car Attached Garage
- Driveway
Home Design
- Home is estimated to be completed on 2/11/25
- Traditional Architecture
- Slab Foundation
- Vinyl Siding
- Stone
Interior Spaces
- 3,532 Sq Ft Home
- Property has 2 Levels
- Ceiling Fan
- Insulated Windows
- Insulated Doors
- Living Room with Fireplace
- Pull Down Stairs to Attic
- Dryer Hookup
Kitchen
- Gas Cooktop
- Dishwasher
- Kitchen Island
- Disposal
Flooring
- Carpet
- Tile
- Vinyl
Bedrooms and Bathrooms
- 4 Bedrooms
- Separate Shower
Outdoor Features
- Porch
Schools
- Graham Middle School
- Southern Alamance High School
Utilities
- Forced Air Heating and Cooling System
- Heating System Uses Natural Gas
- Gas Water Heater
Community Details
- Council Creek Subdivision
Listing and Financial Details
- Tax Lot 8
- Assessor Parcel Number 131214
- 0% Total Tax Rate
Map
Home Values in the Area
Average Home Value in this Area
Property History
| Date | Event | Price | Change | Sq Ft Price |
|---|---|---|---|---|
| 05/23/2025 05/23/25 | Price Changed | $492,821 | -3.1% | $140 / Sq Ft |
| 02/08/2025 02/08/25 | Price Changed | $508,821 | +3.2% | $144 / Sq Ft |
| 11/14/2024 11/14/24 | Price Changed | $492,821 | -3.1% | $140 / Sq Ft |
| 10/09/2024 10/09/24 | For Sale | $508,821 | -- | $144 / Sq Ft |
Similar Homes in Graham, NC
Source: Triad MLS
MLS Number: 1158562
- 1935 Darrell Dr Unit Lot 8
- 1926 Darrell Dr Unit Lot 13
- 1932 Darrell Dr Unit Lot12
- 1911 Darrell Dr Unit 4
- 1911 Darrell Dr Unit Lot4
- 1938 Darrell Dr Unit Lot 11
- 1917 Darrell Dr Unit 5
- 1923 Darrell Dr Unit 6
- 1923 Darrell Dr Unit Lot 6
- 1929 Darrell Dr Unit 7
- 2902 Cullens Dr
- 1828 Wellspring Ct
- 2382 Council Rd
- 1975 Meadowview Dr
- 1975 Meadowview Dr Unit lot 15
- 1985 Meadowview Dr
- 1985 Meadowview Dr Unit Lot 13
- Tbd Thompson Rd
- 00 Thompson Rd
- 1987 Meadowview Dr
