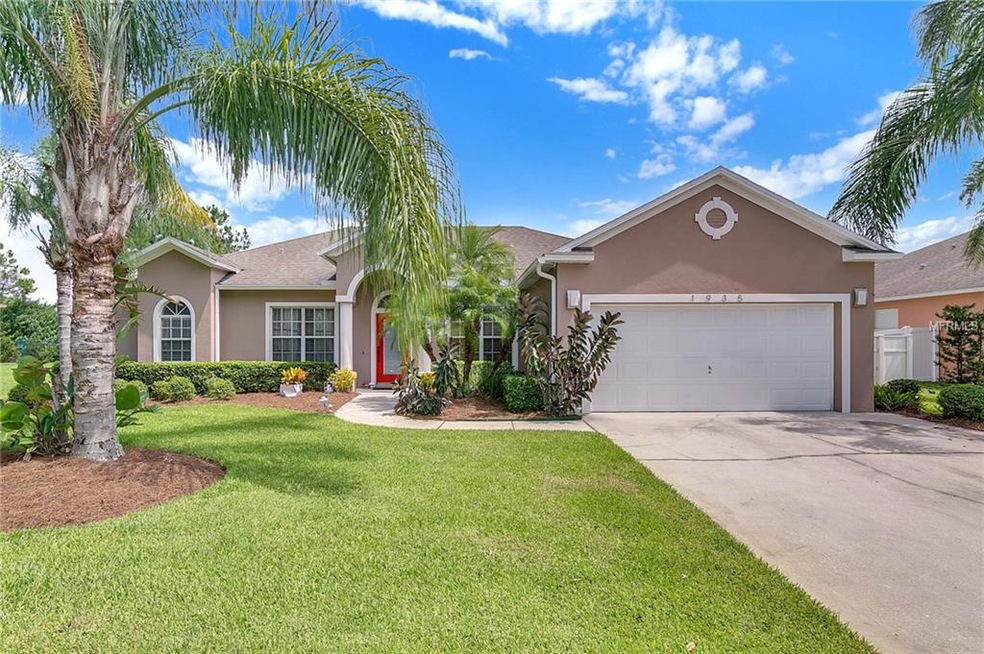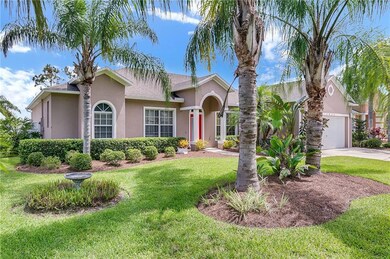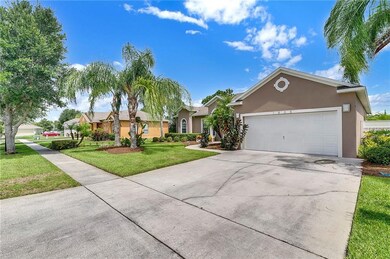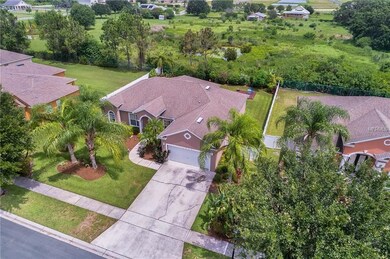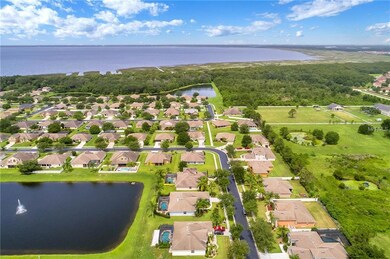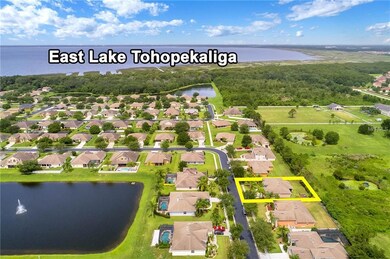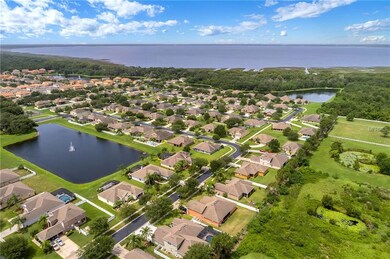
1935 Lazy Oaks Loop Saint Cloud, FL 34771
Highlights
- Boat Dock
- Gated Community
- Property is near public transit
- Water Access
- Deck
- Mature Landscaping
About This Home
As of March 202110K PRICE IMPROVEMENT SUPER MOTIVATED!!! Embrace easy living in this impressive and spacious residence in alluring gated community near LAKE NONA. Create a home that is a reflection of your style and allows you to enjoy comfort and ample private living. The bright and airy open floor plan encompasses a library/study area, formal dining room, stylish gourmet kitchen that opens up to a very comfortable living room with a view that will take your breath away. Two French doors open up to a beautiful enclosed rear patio and a private fenced yard with mature landscaping that will allow you to entertain or keep busy exploring and enjoying the warm Florida weather. This home has three very spacious bedrooms with plenty of room for sleep, fun, plenty of storage space and two luxurious bathrooms. Serving as the perfect retreat, the master suite encompasses the west wing of the house complete with dual walk-in closet and ensuite, the perfect space to lay back and relax. Medical City, Orlando International Airport, USTA, restaurants, shopping, expressways and more are all within a 15 minute or less drive. A great neighborhood near it all with great shops, bars and restaurants minutes away! Just 15 minutes from the airport and major highways!
Home Details
Home Type
- Single Family
Est. Annual Taxes
- $2,042
Year Built
- Built in 2004
Lot Details
- 0.26 Acre Lot
- Fenced
- Mature Landscaping
- Irrigation
- Property is zoned OPUD
HOA Fees
- $93 Monthly HOA Fees
Parking
- 2 Car Attached Garage
Home Design
- Slab Foundation
- Shingle Roof
- Block Exterior
Interior Spaces
- 2,055 Sq Ft Home
- Crown Molding
- Ceiling Fan
- Blinds
- Sliding Doors
- Security System Owned
Kitchen
- Convection Oven
- Microwave
- Dishwasher
- Disposal
Flooring
- Carpet
- Tile
Bedrooms and Bathrooms
- 3 Bedrooms
- 2 Full Bathrooms
Outdoor Features
- Water Access
- Limited Water Access
- Balcony
- Deck
- Covered patio or porch
Additional Features
- Property is near public transit
- Central Heating and Cooling System
Listing and Financial Details
- Visit Down Payment Resource Website
- Legal Lot and Block 118 / 1
- Assessor Parcel Number 17-25-31-3012-0001-1180
Community Details
Overview
- East Lake Cove Subdivision
- The community has rules related to deed restrictions
Recreation
- Boat Dock
- Tennis Courts
- Community Playground
- Park
Security
- Card or Code Access
- Gated Community
Ownership History
Purchase Details
Home Financials for this Owner
Home Financials are based on the most recent Mortgage that was taken out on this home.Purchase Details
Home Financials for this Owner
Home Financials are based on the most recent Mortgage that was taken out on this home.Purchase Details
Home Financials for this Owner
Home Financials are based on the most recent Mortgage that was taken out on this home.Purchase Details
Home Financials for this Owner
Home Financials are based on the most recent Mortgage that was taken out on this home.Similar Homes in the area
Home Values in the Area
Average Home Value in this Area
Purchase History
| Date | Type | Sale Price | Title Company |
|---|---|---|---|
| Warranty Deed | $353,000 | Attorney | |
| Warranty Deed | $275,000 | First American Title Ins Co | |
| Warranty Deed | $215,000 | Equitable Title Of West Orla | |
| Special Warranty Deed | $198,800 | -- |
Mortgage History
| Date | Status | Loan Amount | Loan Type |
|---|---|---|---|
| Previous Owner | $204,250 | New Conventional | |
| Previous Owner | $100,000 | Credit Line Revolving | |
| Previous Owner | $130,000 | Unknown |
Property History
| Date | Event | Price | Change | Sq Ft Price |
|---|---|---|---|---|
| 03/22/2021 03/22/21 | Sold | $353,000 | 0.0% | $172 / Sq Ft |
| 03/01/2021 03/01/21 | Pending | -- | -- | -- |
| 03/01/2021 03/01/21 | Off Market | $353,000 | -- | -- |
| 02/23/2021 02/23/21 | For Sale | $350,000 | +27.3% | $170 / Sq Ft |
| 12/27/2017 12/27/17 | Off Market | $275,000 | -- | -- |
| 09/28/2017 09/28/17 | Sold | $275,000 | -4.8% | $134 / Sq Ft |
| 09/02/2017 09/02/17 | Pending | -- | -- | -- |
| 08/17/2017 08/17/17 | Price Changed | $289,000 | -2.0% | $141 / Sq Ft |
| 08/09/2017 08/09/17 | Price Changed | $295,000 | -1.3% | $144 / Sq Ft |
| 07/27/2017 07/27/17 | For Sale | $299,000 | -- | $145 / Sq Ft |
Tax History Compared to Growth
Tax History
| Year | Tax Paid | Tax Assessment Tax Assessment Total Assessment is a certain percentage of the fair market value that is determined by local assessors to be the total taxable value of land and additions on the property. | Land | Improvement |
|---|---|---|---|---|
| 2024 | $4,652 | $338,639 | -- | -- |
| 2023 | $4,652 | $328,776 | $0 | $0 |
| 2022 | $4,477 | $319,200 | $65,000 | $254,200 |
| 2021 | $2,376 | $177,351 | $0 | $0 |
| 2020 | $2,327 | $174,903 | $0 | $0 |
| 2019 | $2,285 | $170,971 | $0 | $0 |
| 2018 | $3,591 | $211,200 | $55,000 | $156,200 |
| 2017 | $2,074 | $146,453 | $0 | $0 |
| 2016 | $2,042 | $143,441 | $0 | $0 |
| 2015 | $2,064 | $142,444 | $0 | $0 |
| 2014 | $1,924 | $135,225 | $0 | $0 |
Agents Affiliated with this Home
-
Daniel Betancourt

Seller's Agent in 2021
Daniel Betancourt
EXP REALTY LLC
(407) 375-9142
257 Total Sales
Map
Source: Stellar MLS
MLS Number: O5526896
APN: 17-25-31-3012-0001-1180
- 1923 Lazy Oaks Loop
- 1913 Lazy Oaks Loop
- 4920 E Lake Cove Blvd
- 2400 Symphony Cir
- 4911 Lazy Oaks Way
- 4962 Lazy Oaks Way
- 4951 Cypress Hammock Dr
- 2335 Symphony Cir
- 1560 Canopy Pasture Dr
- 1700 Underwood Ave
- 1501 Prairie Oaks Dr
- 1521 Lake Parkway Dr
- 4901 Stone Acres Cir
- 2301 Avellino Ave
- 1420 Prairie Oaks Dr
- 0 N Main St Unit MFRS5111955
- 0 N Main St Unit MFRS5111206
- 2507 Water Valley Dr
- 1400 Canopy Oaks Ct
- 0 Moore Unit MFRO6261682
