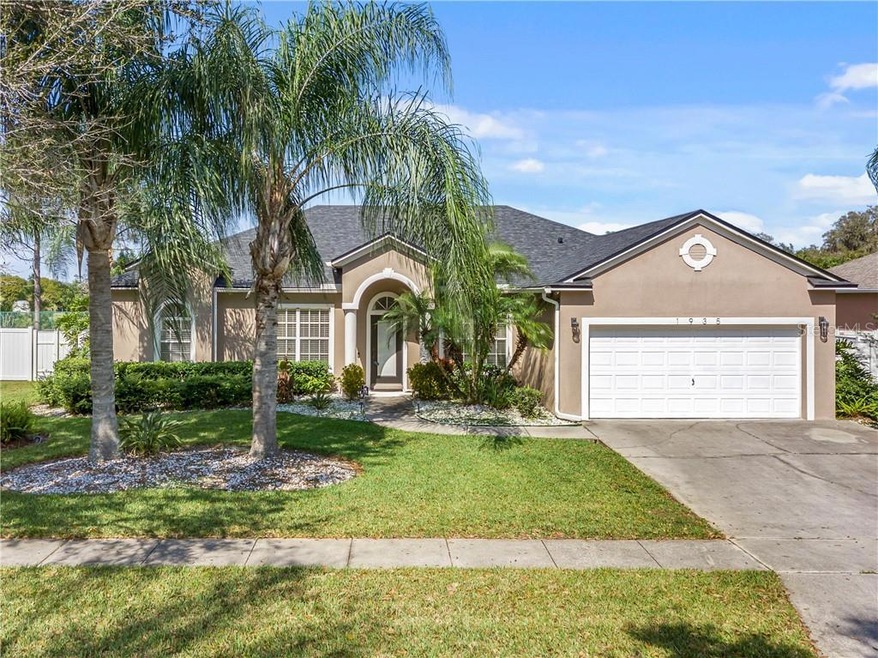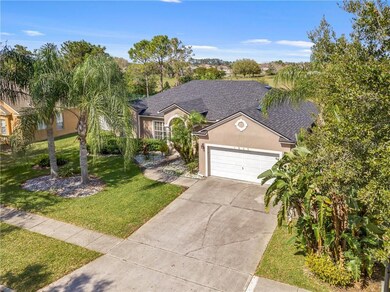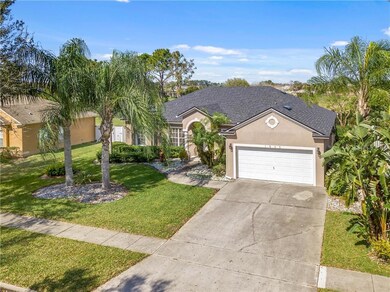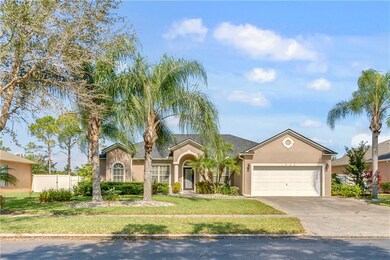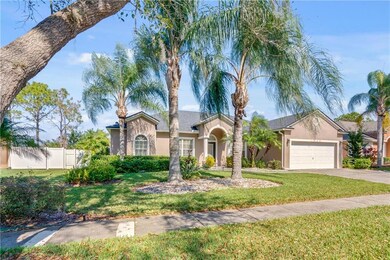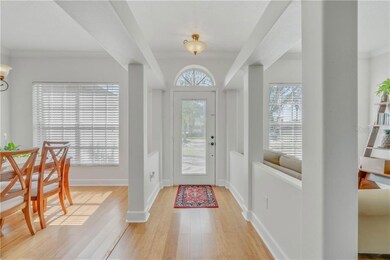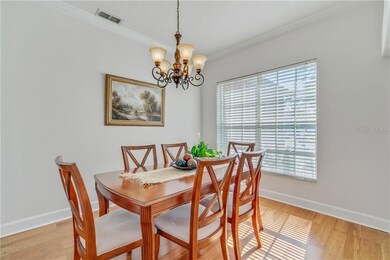
1935 Lazy Oaks Loop Saint Cloud, FL 34771
Highlights
- Boat Dock
- Oak Trees
- View of Trees or Woods
- Water Access
- Gated Community
- Deck
About This Home
As of March 2021If you've been looking for the total package, you won't want to miss this wonderful home. This home is in like new condition! It features wonderful bamboo wood floors throughout the entire home and no carpet! Crown moulding throughout gives this home a luxurious look and feel. This home offers a great view with lots of privacy. This open floor-plan is great for entertaining. The kitchen is open to the family room which is great for conversation. With a large dining room and sitting room as you enter, the home offers lots of space for its owners and visitors to enjoy. The kitchen features excellent stainless steel appliances that are in perfect condition. The roof on this home is new and beautiful. As you enter, you will love the entry walkway and French entry door. The kitchen features beautiful custom cabinetry and granite counter tops. The owner's suite is large and offers a great view. The owner's bathroom is great and features a walk-in shower and. large garden tub. The backyard is spacious and fenced in. If you love fruit trees, you will love the mango trees here. The community of East Lake Cove is a beautifully maintained gated community with lots of curb appeal and pride of ownership. You will love living here. The location couldn't be more convenient. Call today to schedule a visit!
All of the rooms are large.
Last Agent to Sell the Property
EXP REALTY LLC License #3083307 Listed on: 02/23/2021

Home Details
Home Type
- Single Family
Est. Annual Taxes
- $2,327
Year Built
- Built in 2004
Lot Details
- 0.26 Acre Lot
- South Facing Home
- Vinyl Fence
- Mature Landscaping
- Level Lot
- Irrigation
- Oak Trees
- Fruit Trees
- Property is zoned OPUD
HOA Fees
- $93 Monthly HOA Fees
Parking
- 2 Car Attached Garage
- Garage Door Opener
- Open Parking
Property Views
- Woods
- Garden
Home Design
- Traditional Architecture
- Slab Foundation
- Shingle Roof
- Block Exterior
- Stucco
Interior Spaces
- 2,055 Sq Ft Home
- Crown Molding
- Ceiling Fan
- Blinds
- Sliding Doors
- Family Room
- Inside Utility
- Security System Owned
Kitchen
- <<convectionOvenToken>>
- <<microwave>>
- Dishwasher
Flooring
- Bamboo
- Carpet
- Porcelain Tile
- Ceramic Tile
Bedrooms and Bathrooms
- 3 Bedrooms
- 2 Full Bathrooms
Laundry
- Laundry Room
- Dryer
- Washer
Outdoor Features
- Water Access
- Limited Water Access
- Balcony
- Deck
- Covered patio or porch
Location
- Property is near public transit
Utilities
- Central Heating and Cooling System
- Underground Utilities
- High Speed Internet
- Cable TV Available
Listing and Financial Details
- Down Payment Assistance Available
- Homestead Exemption
- Visit Down Payment Resource Website
- Legal Lot and Block 118 / 1
- Assessor Parcel Number 17-25-31-3012-0001-1180
Community Details
Overview
- Empire Management Group Association, Phone Number (407) 770-1748
- East Lake Cove Subdivision
- The community has rules related to deed restrictions
Recreation
- Boat Dock
- Tennis Courts
- Community Playground
- Park
Security
- Card or Code Access
- Gated Community
Ownership History
Purchase Details
Home Financials for this Owner
Home Financials are based on the most recent Mortgage that was taken out on this home.Purchase Details
Home Financials for this Owner
Home Financials are based on the most recent Mortgage that was taken out on this home.Purchase Details
Home Financials for this Owner
Home Financials are based on the most recent Mortgage that was taken out on this home.Purchase Details
Home Financials for this Owner
Home Financials are based on the most recent Mortgage that was taken out on this home.Similar Homes in Saint Cloud, FL
Home Values in the Area
Average Home Value in this Area
Purchase History
| Date | Type | Sale Price | Title Company |
|---|---|---|---|
| Warranty Deed | $353,000 | Attorney | |
| Warranty Deed | $275,000 | First American Title Ins Co | |
| Warranty Deed | $215,000 | Equitable Title Of West Orla | |
| Special Warranty Deed | $198,800 | -- |
Mortgage History
| Date | Status | Loan Amount | Loan Type |
|---|---|---|---|
| Previous Owner | $204,250 | New Conventional | |
| Previous Owner | $100,000 | Credit Line Revolving | |
| Previous Owner | $130,000 | Unknown |
Property History
| Date | Event | Price | Change | Sq Ft Price |
|---|---|---|---|---|
| 03/22/2021 03/22/21 | Sold | $353,000 | 0.0% | $172 / Sq Ft |
| 03/01/2021 03/01/21 | Pending | -- | -- | -- |
| 03/01/2021 03/01/21 | Off Market | $353,000 | -- | -- |
| 02/23/2021 02/23/21 | For Sale | $350,000 | +27.3% | $170 / Sq Ft |
| 12/27/2017 12/27/17 | Off Market | $275,000 | -- | -- |
| 09/28/2017 09/28/17 | Sold | $275,000 | -4.8% | $134 / Sq Ft |
| 09/02/2017 09/02/17 | Pending | -- | -- | -- |
| 08/17/2017 08/17/17 | Price Changed | $289,000 | -2.0% | $141 / Sq Ft |
| 08/09/2017 08/09/17 | Price Changed | $295,000 | -1.3% | $144 / Sq Ft |
| 07/27/2017 07/27/17 | For Sale | $299,000 | -- | $145 / Sq Ft |
Tax History Compared to Growth
Tax History
| Year | Tax Paid | Tax Assessment Tax Assessment Total Assessment is a certain percentage of the fair market value that is determined by local assessors to be the total taxable value of land and additions on the property. | Land | Improvement |
|---|---|---|---|---|
| 2024 | $4,652 | $338,639 | -- | -- |
| 2023 | $4,652 | $328,776 | $0 | $0 |
| 2022 | $4,477 | $319,200 | $65,000 | $254,200 |
| 2021 | $2,376 | $177,351 | $0 | $0 |
| 2020 | $2,327 | $174,903 | $0 | $0 |
| 2019 | $2,285 | $170,971 | $0 | $0 |
| 2018 | $3,591 | $211,200 | $55,000 | $156,200 |
| 2017 | $2,074 | $146,453 | $0 | $0 |
| 2016 | $2,042 | $143,441 | $0 | $0 |
| 2015 | $2,064 | $142,444 | $0 | $0 |
| 2014 | $1,924 | $135,225 | $0 | $0 |
Agents Affiliated with this Home
-
Daniel Betancourt

Seller's Agent in 2021
Daniel Betancourt
EXP REALTY LLC
(407) 375-9142
257 Total Sales
Map
Source: Stellar MLS
MLS Number: O5923957
APN: 17-25-31-3012-0001-1180
- 1923 Lazy Oaks Loop
- 1913 Lazy Oaks Loop
- 4920 E Lake Cove Blvd
- 2400 Symphony Cir
- 4911 Lazy Oaks Way
- 4962 Lazy Oaks Way
- 4951 Cypress Hammock Dr
- 2335 Symphony Cir
- 1560 Canopy Pasture Dr
- 1700 Underwood Ave
- 1501 Prairie Oaks Dr
- 1521 Lake Parkway Dr
- 4901 Stone Acres Cir
- 2301 Avellino Ave
- 1420 Prairie Oaks Dr
- 0 N Main St Unit MFRS5111955
- 0 N Main St Unit MFRS5111206
- 2507 Water Valley Dr
- 1400 Canopy Oaks Ct
- 0 Moore Unit MFRO6261682
